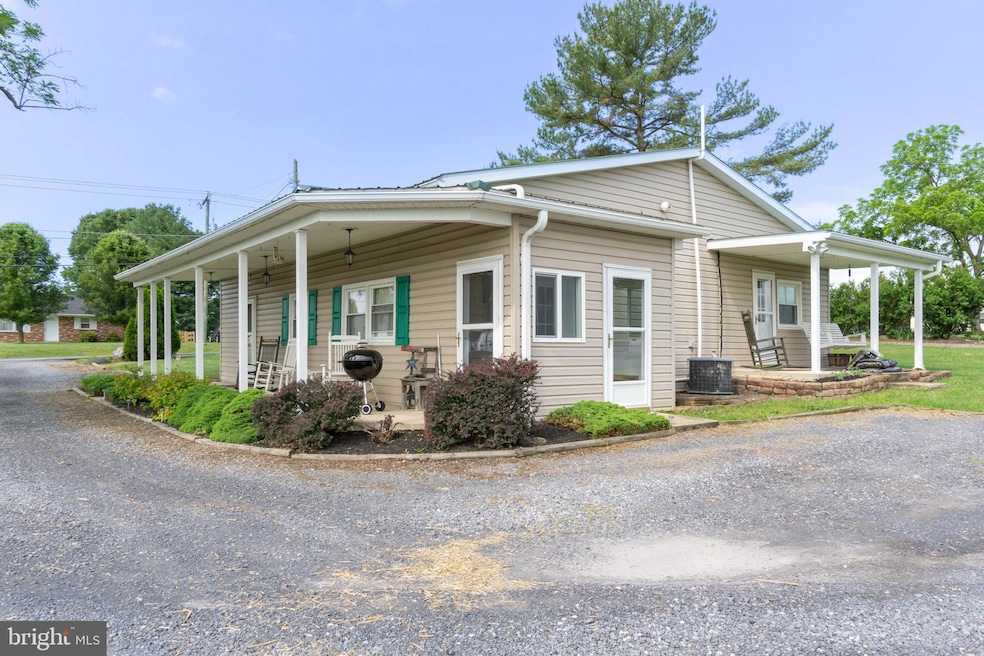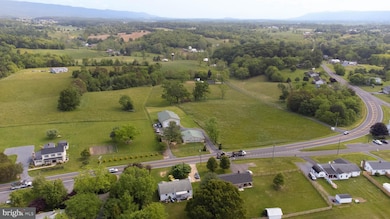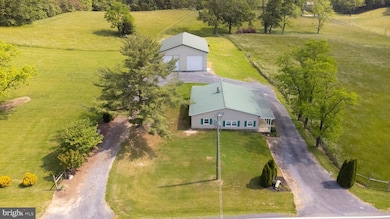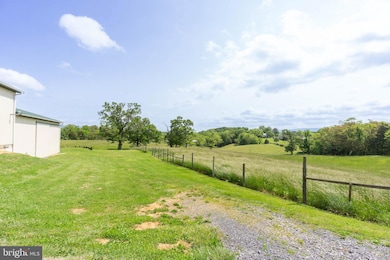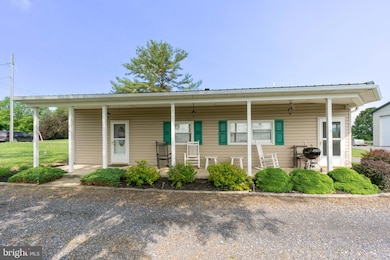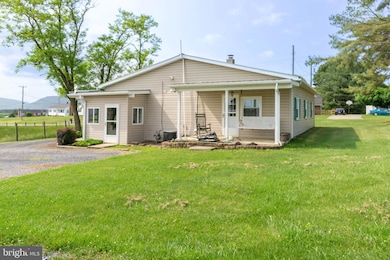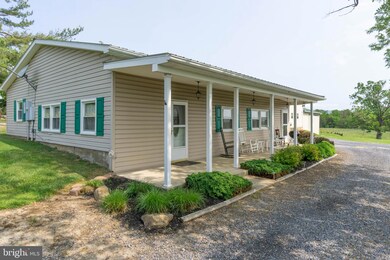
22347 Senedo Rd Edinburg, VA 22824
Estimated payment $3,124/month
Highlights
- Stables
- 10.11 Acre Lot
- Rambler Architecture
- Panoramic View
- Barn or Farm Building
- No HOA
About This Home
10.105 acres that is fenced and cross fenced. This modest home has two porches to enjoy your mountain and pasture views. 3 bedrooms and 1 bath with eat in kitchen, large living room off kitchen.
Large, oversized garage 40 x 40 with natural gas heat for use all year round including two 14' insulated roll up doors
Attached is a 40 x 40 barn with three stalls and the availability to increase the number of stalls to six. The middle stall is larger of the three. The stall floors are concrete with rubber mats for easy cleaning with drains in all three. Room for storage in the barn above the stalls on both sides.
Property has natural gas for house and garage for heating. Tile floor in kitchen and bath. Forced air furnace with Natural Gas. Septic was pumped 4 recently. Metal roof 10 years old.
This parcel is a very nice place and a must see, the zoning is Agriculture. Town of Woodstock public water.
This is also listed in Commercial (MLS#VASH2009532) and in Farm (MLS#VASH2006756).
This is a one of very few properties in the entire area that meet the standards and there are very few comparable for this property and when one considers the farm use zoning for agriculture and its usefulness this is a property that very few folks can handle as far as working use.
Home Details
Home Type
- Single Family
Est. Annual Taxes
- $1,452
Year Built
- Built in 1946
Lot Details
- 10.11 Acre Lot
- Rural Setting
- Wire Fence
- Open Lot
- Irregular Lot
- Sloped Lot
- Cleared Lot
- Property is in very good condition
- Zoning described as Agriculture
Property Views
- Panoramic
- Scenic Vista
- Woods
- Pasture
- Mountain
- Valley
Home Design
- Rambler Architecture
- Frame Construction
- Metal Roof
- Stick Built Home
Interior Spaces
- 1,224 Sq Ft Home
- Property has 1 Level
Kitchen
- Self-Cleaning Oven
- Built-In Range
- Microwave
Flooring
- Carpet
- Ceramic Tile
Bedrooms and Bathrooms
- 3 Main Level Bedrooms
- 1 Full Bathroom
Laundry
- Laundry on main level
- Dryer
- Washer
Home Security
- Storm Doors
- Fire and Smoke Detector
Parking
- 4 Parking Spaces
- 4 Driveway Spaces
- Free Parking
- Gravel Driveway
Outdoor Features
- Outdoor Storage
- Outbuilding
Horse Facilities and Amenities
- Horses Allowed On Property
- Stables
Utilities
- Forced Air Heating and Cooling System
- Back Up Gas Heat Pump System
- 200+ Amp Service
- Electric Water Heater
- On Site Septic
- Phone Available
- Satellite Dish
Additional Features
- Energy-Efficient Windows
- Barn or Farm Building
Community Details
- No Home Owners Association
Listing and Financial Details
- Tax Lot 019
- Assessor Parcel Number 057 A 019
Map
Home Values in the Area
Average Home Value in this Area
Tax History
| Year | Tax Paid | Tax Assessment Tax Assessment Total Assessment is a certain percentage of the fair market value that is determined by local assessors to be the total taxable value of land and additions on the property. | Land | Improvement |
|---|---|---|---|---|
| 2024 | $1,602 | $250,300 | $129,800 | $120,500 |
| 2023 | $1,502 | $250,300 | $129,800 | $120,500 |
| 2022 | $1,452 | $250,300 | $129,800 | $120,500 |
| 2021 | $1,439 | $208,600 | $120,800 | $87,800 |
| 2020 | $1,335 | $208,600 | $120,800 | $87,800 |
| 2019 | $1,335 | $208,600 | $120,800 | $87,800 |
| 2018 | $1,335 | $208,600 | $120,800 | $87,800 |
| 2017 | $1,252 | $208,600 | $120,800 | $87,800 |
| 2016 | $1,252 | $208,600 | $120,800 | $87,800 |
| 2015 | -- | $214,700 | $130,800 | $83,900 |
| 2014 | -- | $214,700 | $130,800 | $83,900 |
Property History
| Date | Event | Price | Change | Sq Ft Price |
|---|---|---|---|---|
| 01/11/2024 01/11/24 | Price Changed | $539,000 | -1.8% | $440 / Sq Ft |
| 06/04/2023 06/04/23 | For Sale | $549,000 | -- | $449 / Sq Ft |
Purchase History
| Date | Type | Sale Price | Title Company |
|---|---|---|---|
| Deed | -- | None Available |
Mortgage History
| Date | Status | Loan Amount | Loan Type |
|---|---|---|---|
| Open | $55,000 | Credit Line Revolving | |
| Closed | $25,000 | Credit Line Revolving | |
| Open | $100,000 | New Conventional |
Similar Homes in Edinburg, VA
Source: Bright MLS
MLS Number: VASH2006078
APN: 057-A-019
- 22286 Senedo Rd
- 108 Wesley Chapel Dr
- 98 Royalwood Dr
- 135 Meagans Run Rd
- 1356 Horseshoe Cir
- Lot 19A Horseshoe Cir
- 628 Allegheny Cir
- 41 Birchwood Dr
- 759 Readus Rd
- 1170 Hisey Ave
- 4767 S Ox Rd
- 166 Elizabeth Ln
- 405 Spring Hollow Rd
- 617 Redbud Ln
- 1627 Barbershop Rd
- 252 Parkside Ct
- 250 Parkside Ct
- 831 Susan Ave
- 0 W Reservoir Rd Unit VASH2007744
- 816 Susan Ave
