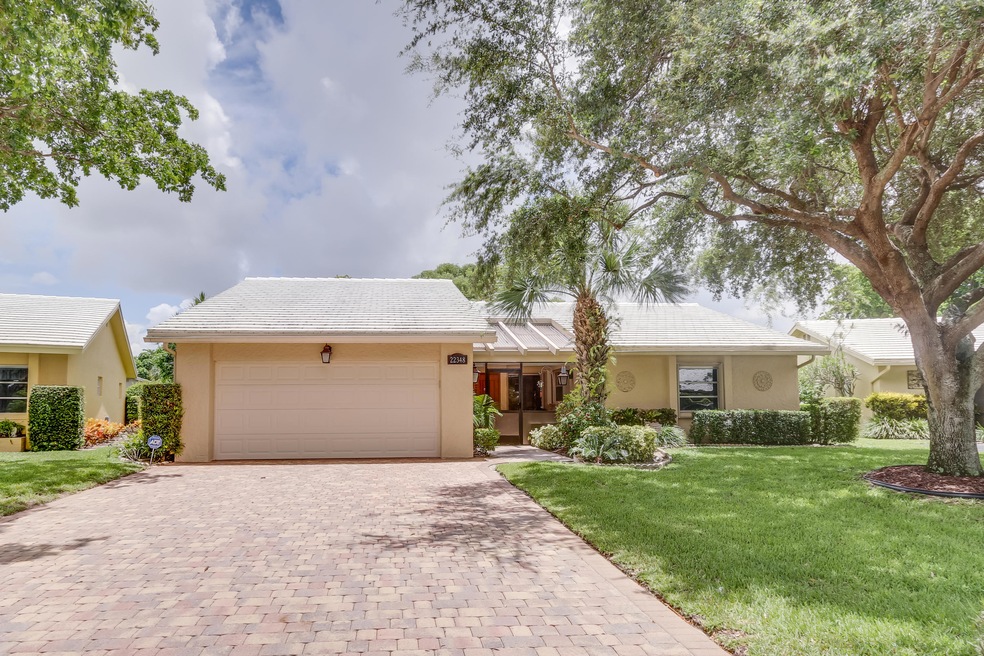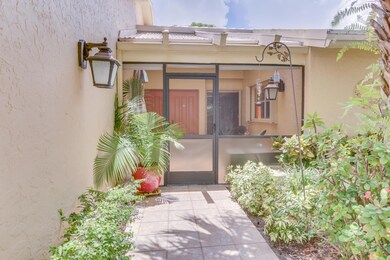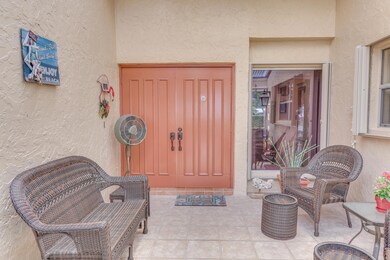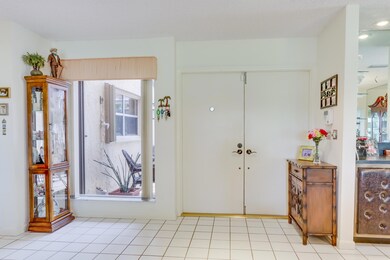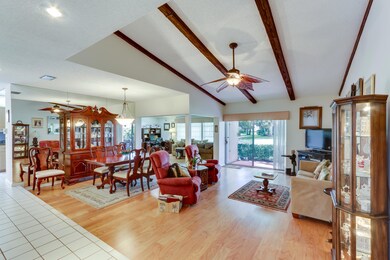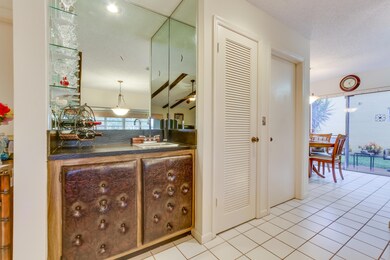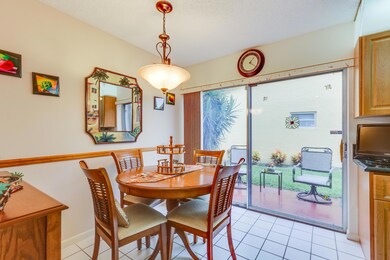
22348 Cameo Dr W Boca Raton, FL 33433
Boca del Mar NeighborhoodEstimated Value: $463,000 - $554,000
Highlights
- Clubhouse
- Roman Tub
- Screened Porch
- Verde Elementary School Rated A-
- Pool View
- Community Pool
About This Home
As of August 2017It is uncommon to find a one story open 2/2 home with a 2 car garage, pavered driveway and a screened in lanai at the front entry. Open Living, Dining area and Family room have newer engineered hard wood floors. Great house for entertaining with wet bar, eat in updated kitchen (stainless steel appliances, granite counter tops and wood cabinets.) Come check out the 2 large master bedrooms with walk in closets for yourself! You will be happy you did! This great home is located close to 1 of the 2 community pools and clubhouse. This terrific neighborhood is close to golf, parks, beaches, great restaurants, shopping, the BEST schools, highways, hospitals and much more. Schedule a showing ASAPyou'll think to yourself, "Whoa, I'm glad I saw that oneit was even better than I expected."
Last Agent to Sell the Property
RE/MAX Services License #3178792 Listed on: 07/14/2017

Co-Listed By
Daniel Nathanson
RE/MAX Services License #3045888
Home Details
Home Type
- Single Family
Est. Annual Taxes
- $2,460
Year Built
- Built in 1979
Lot Details
- West Facing Home
- Sprinkler System
- Property is zoned AR
HOA Fees
- $196 Monthly HOA Fees
Parking
- 2 Car Attached Garage
- Driveway
Home Design
- Concrete Roof
Interior Spaces
- 1,614 Sq Ft Home
- 1-Story Property
- Wet Bar
- Ceiling Fan
- Family Room
- Combination Dining and Living Room
- Screened Porch
- Pool Views
Kitchen
- Eat-In Kitchen
- Breakfast Bar
- Electric Range
- Microwave
- Ice Maker
- Dishwasher
- Disposal
Flooring
- Laminate
- Tile
Bedrooms and Bathrooms
- 2 Bedrooms
- Walk-In Closet
- 2 Full Bathrooms
- Roman Tub
Laundry
- Laundry in Garage
- Dryer
- Washer
Outdoor Features
- Patio
Utilities
- Central Heating and Cooling System
- Underground Utilities
- Electric Water Heater
- Cable TV Available
Listing and Financial Details
- Assessor Parcel Number 00424726030020040
Community Details
Overview
- Association fees include management, common areas, maintenance structure, pool(s)
- Cameo Woods Subdivision
Amenities
- Clubhouse
Recreation
- Community Pool
Ownership History
Purchase Details
Home Financials for this Owner
Home Financials are based on the most recent Mortgage that was taken out on this home.Purchase Details
Home Financials for this Owner
Home Financials are based on the most recent Mortgage that was taken out on this home.Purchase Details
Home Financials for this Owner
Home Financials are based on the most recent Mortgage that was taken out on this home.Purchase Details
Purchase Details
Home Financials for this Owner
Home Financials are based on the most recent Mortgage that was taken out on this home.Purchase Details
Similar Homes in Boca Raton, FL
Home Values in the Area
Average Home Value in this Area
Purchase History
| Date | Buyer | Sale Price | Title Company |
|---|---|---|---|
| Farias Sergio M | $148,750 | Title365 | |
| Farias Sergio M | $148,750 | Title365 | |
| Farias Sergio | $315,000 | Attorney | |
| Maze Claire Martino | -- | Attorney | |
| Maze Claire Martino | $184,000 | Princeton Title & Escrow Llc | |
| Polimeni Albert D | $137,000 | -- |
Mortgage History
| Date | Status | Borrower | Loan Amount |
|---|---|---|---|
| Open | Farias Sergio M | $297,500 | |
| Previous Owner | Farias Sergio M | $293,400 | |
| Previous Owner | Farias Sergio | $299,250 | |
| Previous Owner | Maze Claire Martino | $120,000 |
Property History
| Date | Event | Price | Change | Sq Ft Price |
|---|---|---|---|---|
| 08/25/2017 08/25/17 | Sold | $315,000 | 0.0% | $195 / Sq Ft |
| 07/26/2017 07/26/17 | Pending | -- | -- | -- |
| 07/14/2017 07/14/17 | For Sale | $315,000 | -- | $195 / Sq Ft |
Tax History Compared to Growth
Tax History
| Year | Tax Paid | Tax Assessment Tax Assessment Total Assessment is a certain percentage of the fair market value that is determined by local assessors to be the total taxable value of land and additions on the property. | Land | Improvement |
|---|---|---|---|---|
| 2024 | $4,411 | $267,848 | -- | -- |
| 2023 | $4,295 | $260,047 | $0 | $0 |
| 2022 | $4,243 | $252,473 | $0 | $0 |
| 2021 | $4,193 | $245,119 | $0 | $0 |
| 2020 | $4,125 | $241,735 | $0 | $0 |
| 2019 | $4,897 | $236,300 | $0 | $236,300 |
| 2018 | $4,971 | $251,300 | $0 | $251,300 |
| 2017 | $2,466 | $153,494 | $0 | $0 |
| 2016 | $2,460 | $150,337 | $0 | $0 |
| 2015 | $2,514 | $149,292 | $0 | $0 |
| 2014 | $2,517 | $148,107 | $0 | $0 |
Agents Affiliated with this Home
-
Michael Nathanson

Seller's Agent in 2017
Michael Nathanson
RE/MAX
(561) 509-5565
6 in this area
150 Total Sales
-
D
Seller Co-Listing Agent in 2017
Daniel Nathanson
RE/MAX
-
Joshua Gold

Buyer's Agent in 2017
Joshua Gold
One Sotheby's International Realty
(954) 422-2399
1 in this area
35 Total Sales
Map
Source: BeachesMLS
MLS Number: R10350752
APN: 00-42-47-26-03-002-0040
- 22071 Brentwood Cir
- 22230 Cameo Dr E Unit 50
- 22310 Cameo Dr E
- 5535 Wind Drift Ln
- 5884 Pinebrook Dr
- 5651 Camino Del Sol Unit 103
- 5750 Camino Del Sol Unit 103
- 5750 Camino Del Sol Unit 102
- 5800 Camino Del Sol Unit 305
- 22071 Soliel Cir W
- 6061 Balboa Cir Unit 104
- 6061 Balboa Cir Unit 304
- 5650 Camino Del Sol Unit 205
- 5650 Camino Del Sol Unit 104
- 5650 Camino Del Sol Unit 200
- 6073 Balboa Cir Unit 403
- 930 Parkside Cir N
- 6085 Balboa Cir Unit 403
- 6085 Balboa Cir Unit 305
- 6085 Balboa Cir Unit 303
- 22348 Cameo Dr W Unit 40
- 22348 Cameo Dr W
- 22338 Cameo Dr W Unit 30
- 22358 Cameo Dr W Unit 50
- 22345 Greentree Cir
- 22368 Cameo Dr W Unit 60
- 22355 Greentree Cir Unit 40
- 22326 Cameo Dr W
- 22339 Greentree Cir
- 22367 Greentree Cir
- 22085 Brentwood Cir Unit 40
- 22378 Cameo Dr W
- 5643 Pinecrest Cir
- 22314 Cameo Dr W
- 22379 Greentree Cir
- 22061 Brentwood Cir
- 22340 Greentree Cir
- 5651 Pinecrest Cir
- 22080 Brentwood Cir
- 22391 Greentree Cir Unit 1
