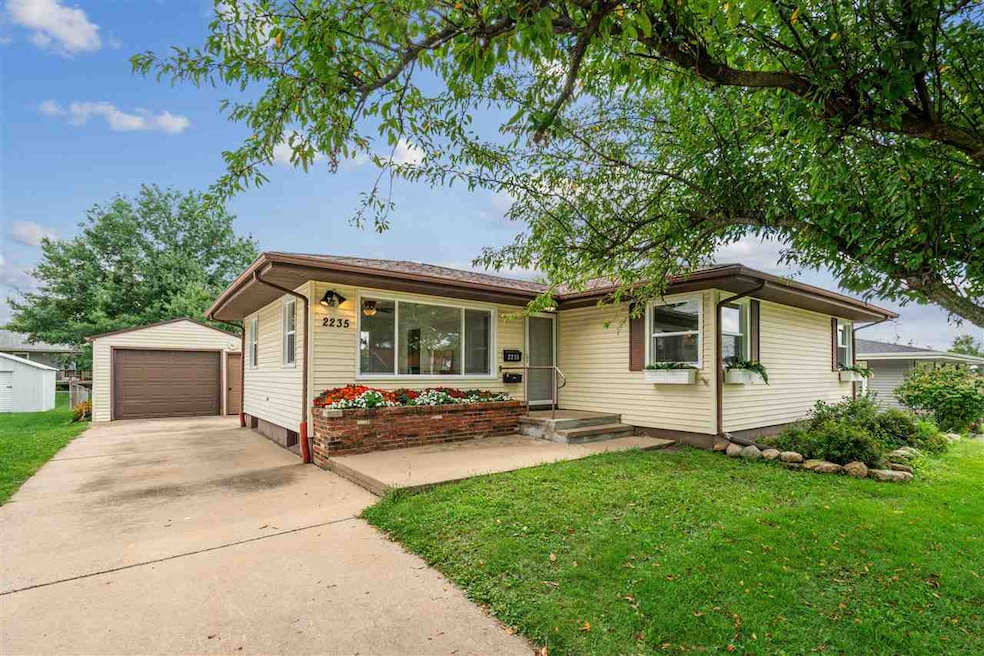
2235 1st Ave Marion, IA 52302
Estimated payment $1,560/month
Highlights
- Popular Property
- Ranch Style House
- Living Room
- Starry Elementary School Rated A-
- Patio
- Laundry Room
About This Home
Discover your dream home in this fully remodeled 3-bedroom, 2-bathroom ranch, perfectly situated in a desirable Marion location. As you enter, you'll be captivated by the abundance of natural light streaming through brand new windows. The living room, kitchen, and dining area feature stunning LVP flooring, creating a cohesive and inviting atmosphere. The eat-in kitchen is a highlight, showcasing stylish painted cabinetry, modern stainless steel appliances, elegant granite countertops, and a handy pantry cabinet. The primary bedroom boasts a chic accent wall, while two additional bedrooms and a beautifully updated bathroom complete the main level. Venture downstairs to find a newly finished basement that offers a versatile 4th non-conforming bedroom or bonus room, along with an oversized living area perfect for entertaining, complete with a fun and stocked snack bar. A second full bathroom and spacious laundry room enhance the functionality of this lower level. Step outside to your spacious backyard, featuring a large patio, ideal for entertaining, and an oversized one-stall garage. This home has been thoughtfully updated from top to bottom ensuring a worry-free and move in ready experience for the new home owner! Don’t miss the opportunity to make this stunning home yours!
Home Details
Home Type
- Single Family
Est. Annual Taxes
- $2,700
Year Built
- Built in 1960
Lot Details
- 7,405 Sq Ft Lot
- Lot Dimensions are 64x115
- Level Lot
Parking
- 1 Parking Space
Home Design
- Ranch Style House
- Frame Construction
Interior Spaces
- Family Room Downstairs
- Living Room
- Combination Kitchen and Dining Room
Kitchen
- Oven or Range
- Microwave
- Dishwasher
Bedrooms and Bathrooms
- 3 Main Level Bedrooms
Laundry
- Laundry Room
- Dryer
- Washer
Finished Basement
- Basement Fills Entire Space Under The House
- Laundry in Basement
Schools
- Parkview Elementary School
- Vernon Middle School
- Marion High School
Utilities
- Forced Air Heating and Cooling System
- Heating System Uses Gas
- Internet Available
Additional Features
- Patio
- Property is near shops
Listing and Financial Details
- Assessor Parcel Number 15061-59018-00000
Map
Home Values in the Area
Average Home Value in this Area
Tax History
| Year | Tax Paid | Tax Assessment Tax Assessment Total Assessment is a certain percentage of the fair market value that is determined by local assessors to be the total taxable value of land and additions on the property. | Land | Improvement |
|---|---|---|---|---|
| 2024 | $2,700 | $165,900 | $22,200 | $143,700 |
| 2023 | $2,700 | $165,900 | $22,200 | $143,700 |
| 2022 | $2,606 | $133,600 | $22,200 | $111,400 |
| 2021 | $2,436 | $133,600 | $22,200 | $111,400 |
| 2020 | $2,436 | $119,600 | $22,200 | $97,400 |
| 2019 | $2,278 | $112,900 | $22,200 | $90,700 |
| 2018 | $2,222 | $112,900 | $22,200 | $90,700 |
| 2017 | $2,450 | $110,100 | $22,200 | $87,900 |
| 2016 | $2,450 | $110,100 | $22,200 | $87,900 |
| 2015 | $2,256 | $110,100 | $22,200 | $87,900 |
| 2014 | $2,246 | $110,100 | $22,200 | $87,900 |
| 2013 | $2,156 | $110,100 | $22,200 | $87,900 |
Property History
| Date | Event | Price | Change | Sq Ft Price |
|---|---|---|---|---|
| 08/13/2025 08/13/25 | For Sale | $245,000 | +65.5% | $115 / Sq Ft |
| 06/27/2025 06/27/25 | Sold | $148,000 | -15.4% | $114 / Sq Ft |
| 06/04/2025 06/04/25 | Pending | -- | -- | -- |
| 05/24/2025 05/24/25 | Price Changed | $175,000 | -5.4% | $135 / Sq Ft |
| 05/18/2025 05/18/25 | Price Changed | $185,000 | -7.5% | $143 / Sq Ft |
| 05/09/2025 05/09/25 | For Sale | $200,000 | -- | $155 / Sq Ft |
Purchase History
| Date | Type | Sale Price | Title Company |
|---|---|---|---|
| Warranty Deed | $148,000 | None Listed On Document | |
| Interfamily Deed Transfer | -- | None Available | |
| Interfamily Deed Transfer | -- | None Available |
Mortgage History
| Date | Status | Loan Amount | Loan Type |
|---|---|---|---|
| Previous Owner | $20,000 | New Conventional | |
| Previous Owner | $10,000 | Unknown | |
| Previous Owner | $10,000 | Credit Line Revolving |
Similar Homes in Marion, IA
Source: Iowa City Area Association of REALTORS®
MLS Number: 202505153
APN: 15061-59018-00000
- 2274 5th Ave
- 102 14th St
- 901 18th St Unit Includes Garage
- 935 17th St
- 1107 7th Ave
- 1241 Grand Ave
- 1200 Meadowview Dr
- 1233 13th St
- 2251 Pleasantview Dr
- 1 Chapel Ridge Cir
- 265 5th Ave
- 3920 Highway 151
- 830 Blairs Ferry Rd
- 648 Marion Blvd
- 600 Bentley Dr
- 810-830 Bridgit Ln SE
- 4580 Tama St SE
- 190-210 Ridge Dr
- 1197 Blairs Ferry Rd
- 1992 50th St






