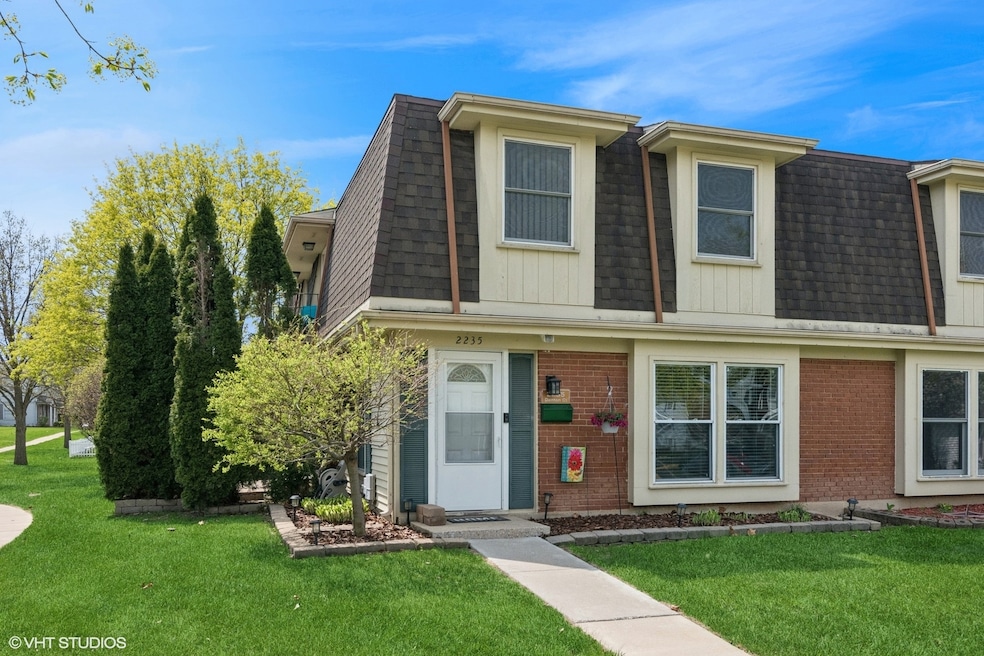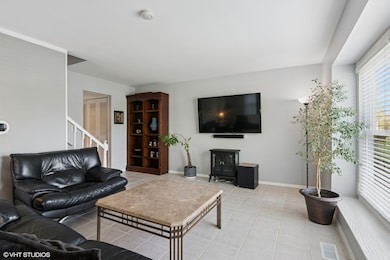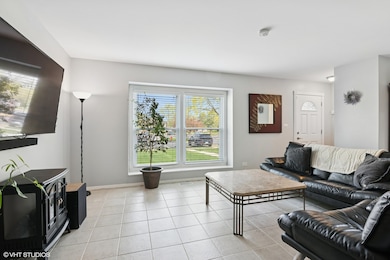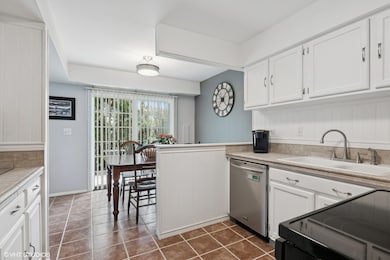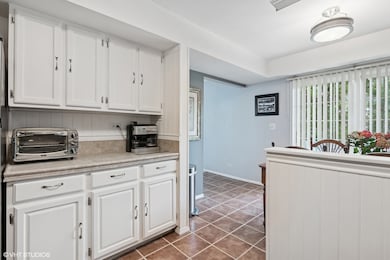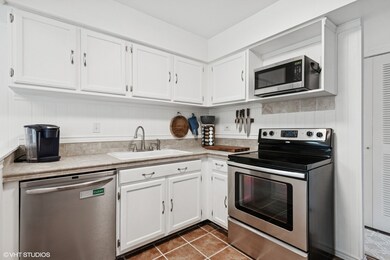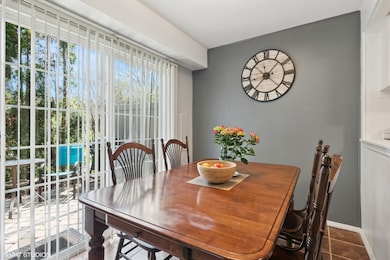
2235 Denton Ct Unit 1 Schaumburg, IL 60194
West Schaumburg NeighborhoodHighlights
- Bonus Room
- End Unit
- Community Pool
- Jane Addams Junior High School Rated A
- L-Shaped Dining Room
- Balcony
About This Home
As of June 2025Highest and Best due by Monday at 5pm BEAUTIFUL 2 STORY FRESHLY PAINTED END UNIT. WALK IN TO THE BRIGHT AND OPEN FAMILY ROOM. EAT IN KITCHEN LEADS OUT TO THE PRIVATE PAVER PATIO. LARGE MASTER SUITE WITH WALK-IN CLOSET AND IT'S OWN BALCONY. 2 SPACIOUS BEDROOMS UPSTAIRS ALSO FEATURES A BONUS ROOM THAT CAN BE USED AS AN OFFICE, PLAY ROOM, ETC. CONVENIENT 2ND FLOOR LAUNDRY WITH A BRAND NEW WASHER AND DRYER LESS THAN 2 YEARS OLD! SCHAUMBURG SCHOOL DISTRICT! THIS HOME IS CLOSE TO EVERYTHING, SHOPPING, EXPRESSWAYS, ENTERTAINMENT AND MORE. NOTHING TO DO HERE EXCEPT MOVE IN AND ENJOY! SUBDIVISION FEATURES A PARK LOCATED RIGHT BEHIND THIS UNIT AND A POOL!
Last Agent to Sell the Property
@properties Christie's International Real Estate License #475160242 Listed on: 05/02/2025

Townhouse Details
Home Type
- Townhome
Est. Annual Taxes
- $4,130
Year Built
- Built in 1972 | Remodeled in 2011
Lot Details
- End Unit
HOA Fees
- $295 Monthly HOA Fees
Home Design
- Brick Exterior Construction
- Asphalt Roof
- Concrete Perimeter Foundation
Interior Spaces
- 1,250 Sq Ft Home
- 2-Story Property
- Family Room
- Living Room
- L-Shaped Dining Room
- Bonus Room
- Laundry Room
Flooring
- Carpet
- Ceramic Tile
Bedrooms and Bathrooms
- 2 Bedrooms
- 2 Potential Bedrooms
Parking
- 2 Parking Spaces
- Parking Included in Price
- Assigned Parking
Outdoor Features
- Balcony
- Patio
Schools
- Blackwell Elementary School
- Jane Addams Junior High School
- Hoffman Estates High School
Utilities
- Forced Air Heating and Cooling System
- Heating System Uses Natural Gas
- 100 Amp Service
- Cable TV Available
Listing and Financial Details
- Homeowner Tax Exemptions
Community Details
Overview
- Association fees include insurance, pool, exterior maintenance, lawn care, scavenger, snow removal
- 4 Units
- Janet Monahan Association, Phone Number (312) 735-1943
- Castle Rock Subdivision, Quad Floorplan
- Property managed by chicagoland Community Mgmt
Recreation
- Community Pool
- Park
Pet Policy
- Pets up to 50 lbs
- Dogs and Cats Allowed
Additional Features
- Common Area
- Resident Manager or Management On Site
Ownership History
Purchase Details
Home Financials for this Owner
Home Financials are based on the most recent Mortgage that was taken out on this home.Purchase Details
Home Financials for this Owner
Home Financials are based on the most recent Mortgage that was taken out on this home.Purchase Details
Home Financials for this Owner
Home Financials are based on the most recent Mortgage that was taken out on this home.Purchase Details
Purchase Details
Home Financials for this Owner
Home Financials are based on the most recent Mortgage that was taken out on this home.Purchase Details
Purchase Details
Home Financials for this Owner
Home Financials are based on the most recent Mortgage that was taken out on this home.Purchase Details
Home Financials for this Owner
Home Financials are based on the most recent Mortgage that was taken out on this home.Purchase Details
Home Financials for this Owner
Home Financials are based on the most recent Mortgage that was taken out on this home.Similar Homes in the area
Home Values in the Area
Average Home Value in this Area
Purchase History
| Date | Type | Sale Price | Title Company |
|---|---|---|---|
| Warranty Deed | $250,000 | Old Republic Title | |
| Warranty Deed | $140,000 | Chicago Title | |
| Special Warranty Deed | $88,000 | Attorneys Title Guaranty Fun | |
| Legal Action Court Order | -- | None Available | |
| Interfamily Deed Transfer | -- | 1St American Title | |
| Interfamily Deed Transfer | -- | -- | |
| Interfamily Deed Transfer | -- | -- | |
| Warranty Deed | $126,000 | First American Title | |
| Warranty Deed | $82,000 | -- | |
| Warranty Deed | $81,000 | -- |
Mortgage History
| Date | Status | Loan Amount | Loan Type |
|---|---|---|---|
| Previous Owner | $200,000 | New Conventional | |
| Previous Owner | $131,441 | FHA | |
| Previous Owner | $137,464 | FHA | |
| Previous Owner | $86,405 | FHA | |
| Previous Owner | $157,500 | Unknown | |
| Previous Owner | $122,872 | FHA | |
| Previous Owner | $123,068 | FHA | |
| Previous Owner | $81,688 | FHA | |
| Previous Owner | $80,898 | FHA |
Property History
| Date | Event | Price | Change | Sq Ft Price |
|---|---|---|---|---|
| 06/20/2025 06/20/25 | Sold | $250,000 | +4.4% | $200 / Sq Ft |
| 05/06/2025 05/06/25 | Pending | -- | -- | -- |
| 05/02/2025 05/02/25 | For Sale | $239,500 | -- | $192 / Sq Ft |
Tax History Compared to Growth
Tax History
| Year | Tax Paid | Tax Assessment Tax Assessment Total Assessment is a certain percentage of the fair market value that is determined by local assessors to be the total taxable value of land and additions on the property. | Land | Improvement |
|---|---|---|---|---|
| 2024 | $4,130 | $18,000 | $3,000 | $15,000 |
| 2023 | $3,984 | $18,000 | $3,000 | $15,000 |
| 2022 | $3,984 | $18,000 | $3,000 | $15,000 |
| 2021 | $2,862 | $12,686 | $2,100 | $10,586 |
| 2020 | $2,891 | $12,686 | $2,100 | $10,586 |
| 2019 | $2,903 | $14,096 | $2,100 | $11,996 |
| 2018 | $4,461 | $14,625 | $1,800 | $12,825 |
| 2017 | $3,369 | $14,625 | $1,800 | $12,825 |
| 2016 | $3,402 | $14,625 | $1,800 | $12,825 |
| 2015 | $3,148 | $12,973 | $1,560 | $11,413 |
| 2014 | $3,132 | $12,973 | $1,560 | $11,413 |
| 2013 | $3,035 | $12,973 | $1,560 | $11,413 |
Agents Affiliated with this Home
-
Andrea DeLaTorre

Seller's Agent in 2025
Andrea DeLaTorre
@ Properties
(630) 802-9727
3 in this area
51 Total Sales
-
Carmelo Pimentel

Buyer's Agent in 2025
Carmelo Pimentel
eXp Realty - Chicago North Ave
(312) 206-0590
1 in this area
36 Total Sales
Map
Source: Midwest Real Estate Data (MRED)
MLS Number: 12354270
APN: 07-18-403-152-0000
- 618 Newton Ct Unit 1
- 2326 Hamilton Place
- 2216 Andover Ct
- 634 Primrose Ln
- 2130 Parkville Rd
- 2123 Primrose Ln
- 325 Green Knoll Ln Unit 1818
- 2301 Knollwood Cir Unit 1473
- 241 Green Knoll Ln Unit 1715
- 6 Sandalwood Ct
- 731 Viola Ct
- 134 Hastings Mill Rd
- 907 Banbury Ct
- 2232 Hitching Post Ln
- 428 Linsey Ave
- 2332 County Farm Ln Unit 1354
- 2349 County Farm Ln Unit 1551
- 307 Glasgow Ln Unit V2
- 810 Bishop Ct
- 107 Heine Dr
