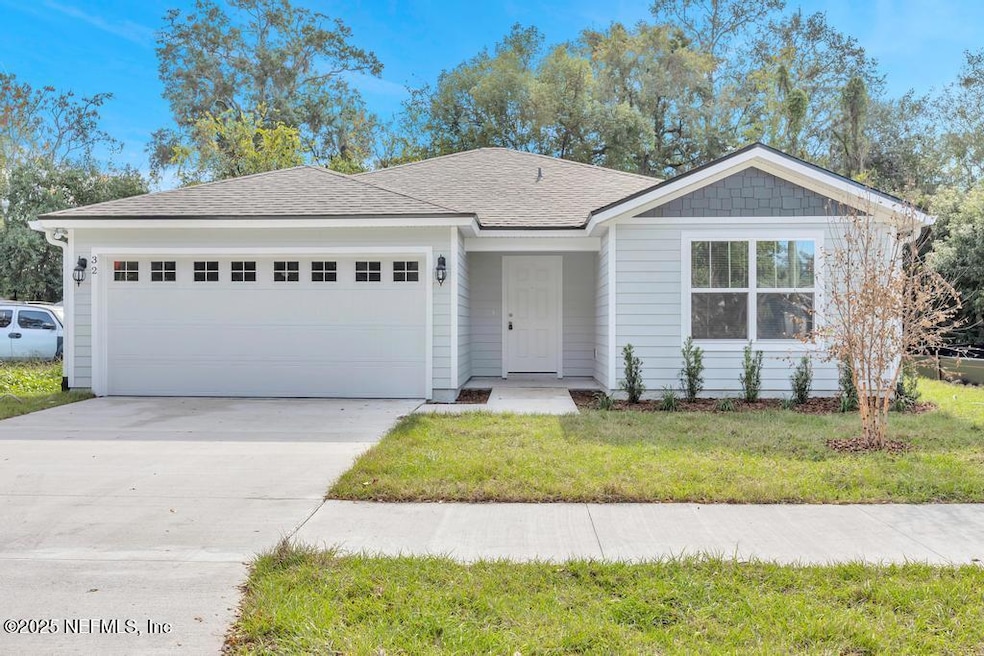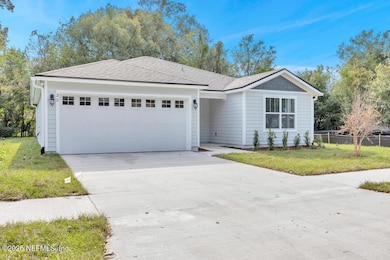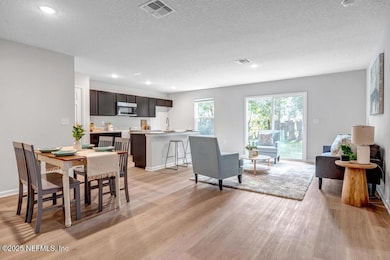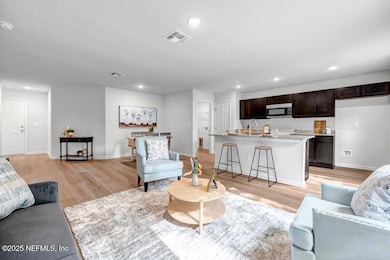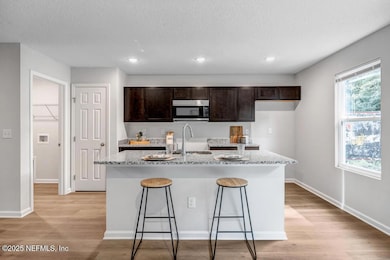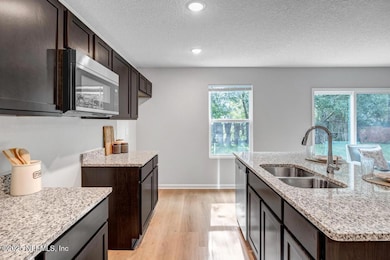2235 Orchard St Jacksonville, FL 32209
West Jacksonville NeighborhoodEstimated payment $1,217/month
Highlights
- New Construction
- Traditional Architecture
- Eat-In Kitchen
- Open Floorplan
- No HOA
- Walk-In Closet
About This Home
Welcome to Your Dream Home! This gorgeous brand-new construction offers 3 bedrooms, 2 bathrooms, and NO HOA or CDD fees! Step into an open-concept floor plan, designed for both relaxation and entertaining. The centerpiece kitchen boasts granite countertops, sleek shaker cabinets, a spacious island with a breakfast bar, elegant fixtures, and a Stainless Steel appliance package that combines style and function. The primary suite is a luxurious retreat with a walk-in closet and an en-suite bathroom featuring dual vanities and a stunning floor-to-ceiling tile walk-in shower. Two additional bedrooms provide plenty of space for family or guests. Including a laundry room with built-in storage and an oversized 2-car garage providing enhance convenience. Even better, the property includes a 10-year structural warranty providing worry free living. Located minutes from historic San Marco and Jacksonville beaches, this home combines tranquility with accessibility. Schedule your tour today!
Home Details
Home Type
- Single Family
Est. Annual Taxes
- $216
Year Built
- Built in 2025 | New Construction
Parking
- 2 Car Garage
Home Design
- Home to be built
- Traditional Architecture
- Shingle Roof
Interior Spaces
- 1,209 Sq Ft Home
- 1-Story Property
- Open Floorplan
- Vinyl Flooring
- Smart Thermostat
Kitchen
- Eat-In Kitchen
- Breakfast Bar
- Electric Range
- Microwave
- Dishwasher
- Kitchen Island
Bedrooms and Bathrooms
- 3 Bedrooms
- Walk-In Closet
- 2 Full Bathrooms
- Shower Only
Laundry
- Laundry Room
- Washer and Electric Dryer Hookup
Additional Features
- 0.25 Acre Lot
- Central Heating and Cooling System
Community Details
- No Home Owners Association
- Westbrook Subdivision
Listing and Financial Details
- Assessor Parcel Number 0560180000
Map
Home Values in the Area
Average Home Value in this Area
Tax History
| Year | Tax Paid | Tax Assessment Tax Assessment Total Assessment is a certain percentage of the fair market value that is determined by local assessors to be the total taxable value of land and additions on the property. | Land | Improvement |
|---|---|---|---|---|
| 2025 | $216 | $20,047 | $20,047 | -- |
| 2024 | $216 | $20,047 | $20,047 | -- |
| 2023 | $214 | $20,804 | $20,804 | $0 |
| 2022 | $109 | $6,430 | $6,430 | $0 |
| 2021 | $220 | $12,392 | $6,430 | $5,962 |
| 2020 | $190 | $10,138 | $6,430 | $3,708 |
| 2019 | $178 | $9,346 | $5,674 | $3,672 |
| 2018 | $178 | $9,238 | $5,674 | $3,564 |
| 2017 | $178 | $9,142 | $5,674 | $3,468 |
| 2016 | $180 | $9,058 | $0 | $0 |
| 2015 | $183 | $9,094 | $0 | $0 |
| 2014 | $173 | $9,052 | $0 | $0 |
Property History
| Date | Event | Price | Change | Sq Ft Price |
|---|---|---|---|---|
| 09/15/2025 09/15/25 | Price Changed | $224,900 | -1.6% | $186 / Sq Ft |
| 07/30/2025 07/30/25 | Price Changed | $228,500 | -4.4% | $189 / Sq Ft |
| 04/28/2025 04/28/25 | Price Changed | $239,000 | -2.4% | $198 / Sq Ft |
| 03/18/2025 03/18/25 | For Sale | $245,000 | -- | $203 / Sq Ft |
Purchase History
| Date | Type | Sale Price | Title Company |
|---|---|---|---|
| Warranty Deed | $5,000 | None Listed On Document |
Source: realMLS (Northeast Florida Multiple Listing Service)
MLS Number: 2076319
APN: 056018-0000
- 921 N Canal St
- 2318 Labelle St
- 2160 Placeda St
- 2151 Mcquade St
- 2124 Yulee St
- 2325 Westbrook Cir N
- 843 Line St
- 2018 Woodside St
- 2202 W 1st St
- 1046 Line St
- 760 Westbrook Rd
- 2370 Commonwealth Ave
- 860 Westbrook Rd
- 2176 W 2nd St
- 2122 W 2nd St
- 2120 W 2nd St
- 2429 Coleman Ct
- 2408 Mcquade St
- 879 N Mcduff Ave
- 871 N Mcduff Ave
- 2370 Commonwealth Ave
- 2021 Broadway Ave
- 2515 Orchard St
- 1990 Baldwin St
- 2965 Thomas St
- 1919 W 4th St
- 2701 Lowell Ave
- 1617 Campus St
- 2553 Calvin St
- 2549 Calvin St
- 3053 Fitzgerald St
- 3109 Fitzgerald St
- 2271 W 10th St
- 1789 Dot St
- 1850 Kings Rd
- 3139 Cecelia St
- 1934 Ella St
- 852 St Clair St Unit 4
- 852 St Clair St Unit 3
- 2291 Clemente Dr
