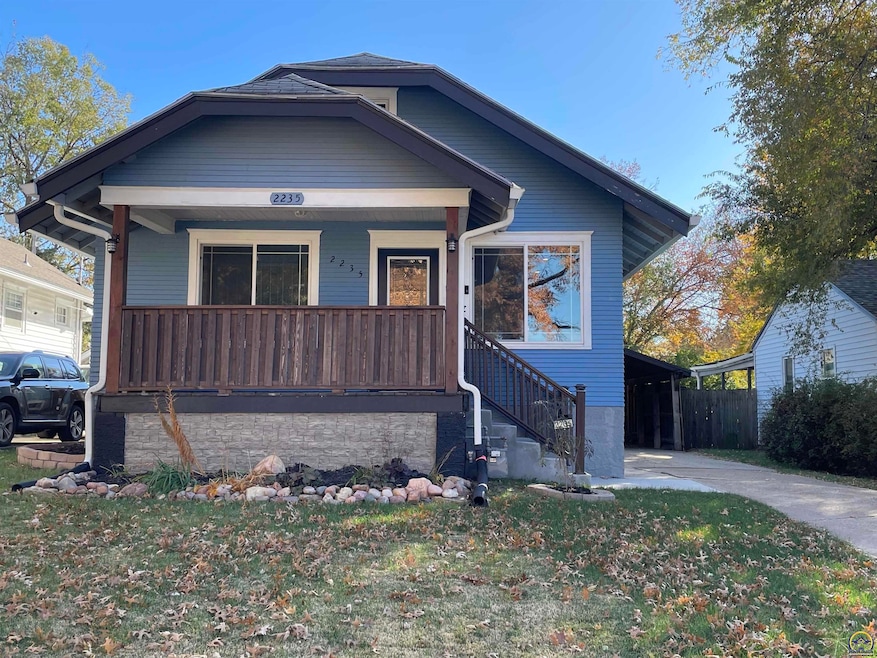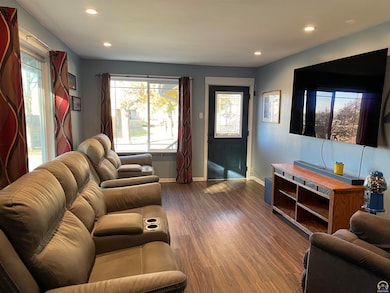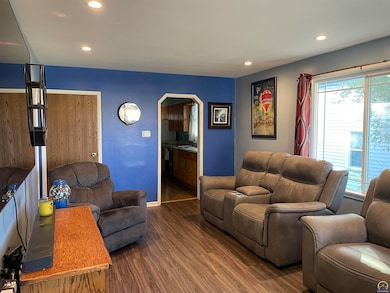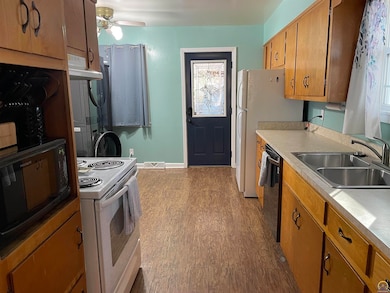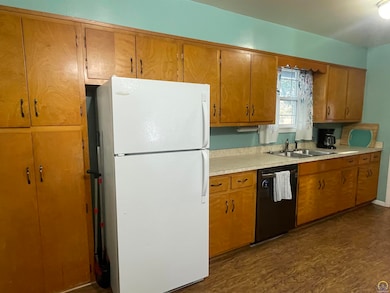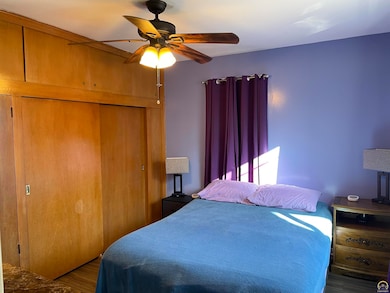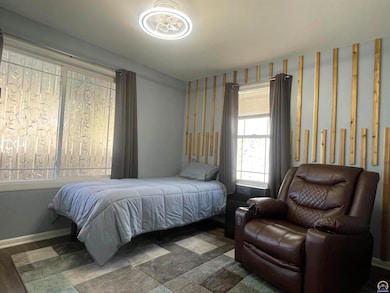2235 SW Kenilworth Ct Topeka, KS 66606
Central Topeka NeighborhoodEstimated payment $1,023/month
Highlights
- No HOA
- Living Room
- Combination Kitchen and Dining Room
- 2 Car Detached Garage
- Laundry Room
- Family Room
About This Home
Beautifully updated 2-3 Bedrooms, 2 Bath Bungalow gleams with Character and Love! Eat-in Kitchen, Nicely laid out floor plan with Newer Flooring and Fresh Paint, unfinished Attic Loft space for additional storage/play area! Refrigerator, Dishwasher and Stove in Kitchen stay. This home has it's own driveway leading to an Oversized Two stall parking tandem Garage with electricity added and additional carport. Covered front porch with outlet, Secluded back Privacy Patio Fence. Thoughtfully enhanced over the years, the Basement boasts separate Living area w/3rd Bonus Bedroom considered a non-egress bonus Bedroom as the egress window is across the basement, with partial open-wall separating. The basement features a Full, Ambient Stereo/Light changing Bathroom and a kitchenette (can stay or be moved) with a 2nd dedicated laundry area. Lighted and Spacious basement Storage pantry. Newer windows and doors. Power generator by Generac stays and can run everything in the home (including AC) $14,000 install. Garage roof about five years old. Inviting Elderberry tree in the front yard, dwarf cherry and large delicious bearing peach tree in back yard with planting beds that can stay. Close proximity to hospital campuses University of Kansas Health System & Stormont Vail, Gage Park, Topeka Zoo & Highway Access, Dining, & Shopping conveniences. Move in ready! This home is truly a must-see!
Listing Agent
Realty Professionals Brokerage Phone: 785-221-9276 License #SP00217750 Listed on: 11/12/2025
Home Details
Home Type
- Single Family
Est. Annual Taxes
- $2,143
Year Built
- Built in 1930
Lot Details
- 5,227 Sq Ft Lot
Parking
- 2 Car Detached Garage
- Carport
Home Design
- Frame Construction
- Stick Built Home
Interior Spaces
- 1,522 Sq Ft Home
- Family Room
- Living Room
- Combination Kitchen and Dining Room
Kitchen
- Electric Range
- Dishwasher
- Disposal
Bedrooms and Bathrooms
- 3 Bedrooms
- 2 Full Bathrooms
Laundry
- Laundry Room
- Dryer
- Washer
Partially Finished Basement
- Block Basement Construction
- Laundry in Basement
Schools
- Lowman Hill Elementary School
- Landon Middle School
- Topeka High School
Community Details
- No Home Owners Association
- Pinehurst Subdivision
Listing and Financial Details
- Assessor Parcel Number R13039
Map
Home Values in the Area
Average Home Value in this Area
Tax History
| Year | Tax Paid | Tax Assessment Tax Assessment Total Assessment is a certain percentage of the fair market value that is determined by local assessors to be the total taxable value of land and additions on the property. | Land | Improvement |
|---|---|---|---|---|
| 2025 | $2,109 | $15,318 | -- | -- |
| 2023 | $2,109 | $11,902 | $0 | $0 |
| 2022 | $1,508 | $10,350 | $0 | $0 |
| 2021 | $1,395 | $9,000 | $0 | $0 |
| 2020 | $1,311 | $8,571 | $0 | $0 |
| 2019 | $1,292 | $8,403 | $0 | $0 |
| 2018 | $1,255 | $8,158 | $0 | $0 |
| 2017 | $1,257 | $8,158 | $0 | $0 |
| 2014 | $1,270 | $8,158 | $0 | $0 |
Property History
| Date | Event | Price | List to Sale | Price per Sq Ft |
|---|---|---|---|---|
| 11/16/2025 11/16/25 | Pending | -- | -- | -- |
| 11/12/2025 11/12/25 | For Sale | $159,900 | -- | $105 / Sq Ft |
Purchase History
| Date | Type | Sale Price | Title Company |
|---|---|---|---|
| Special Warranty Deed | -- | None Available |
Mortgage History
| Date | Status | Loan Amount | Loan Type |
|---|---|---|---|
| Open | $47,900 | New Conventional |
Source: Sunflower Association of REALTORS®
MLS Number: 242147
APN: 097-36-0-20-10-010-000
- 700 SW Roosevelt St
- 734 SW Lindenwood Ave
- 719 SW Jewell Ave
- 808 SW Lindenwood Ave
- 1830 SW Willow Ave
- 2330 SW Hazelton Ct
- 2204 SW Kensington Ct
- 801 SW Wayne Ave
- 626 SW Medford Ave
- 200 SW Orchard St
- 208 SW MacVicar Ave
- 2012 SW 10th Ave
- 0000 SW Elmwood Ave Unit Lots 5,6 Laurel Park
- 618 SW Randolph Ave
- 312 SW Elmwood Ave
- 614 SW Webster Ave
- 923 SW High Ave
- 1022 SW MacVicar Ave
- 3005 SW 6th Ave Unit 6th
- 1115 SW Woodward Ave
