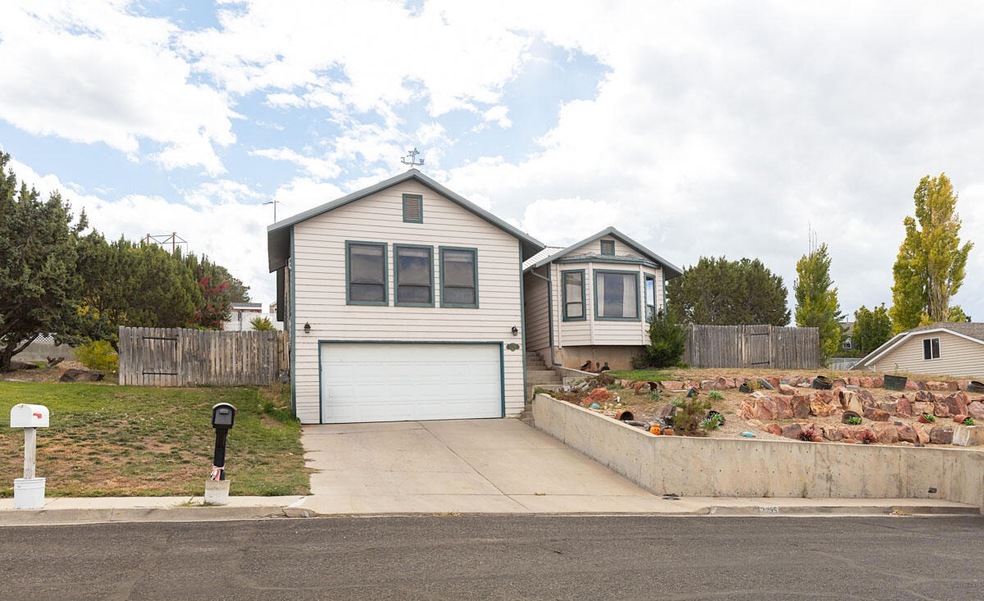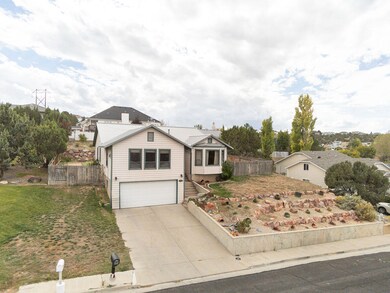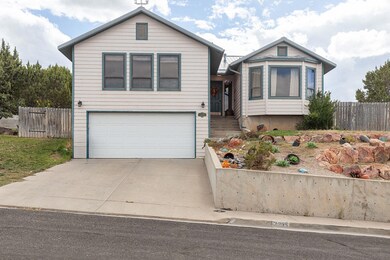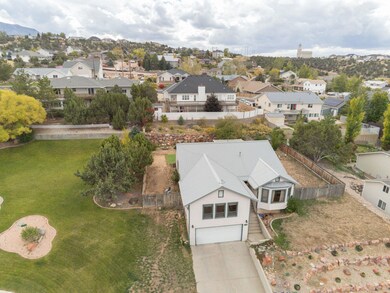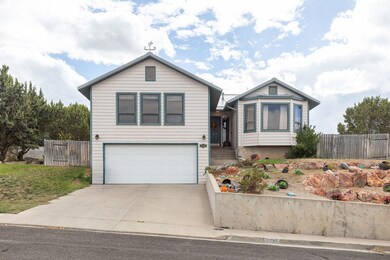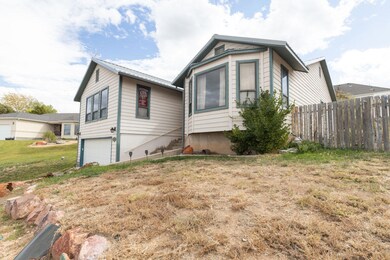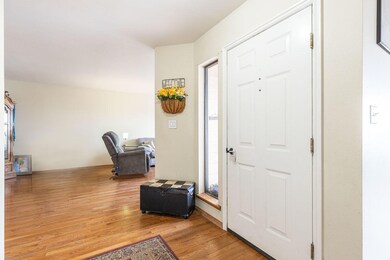2235 W Sunnyside Dr Cedar City, UT 84720
Estimated payment $2,763/month
Total Views
3,141
5
Beds
3
Baths
3,455
Sq Ft
$144
Price per Sq Ft
Highlights
- Ranch Style House
- No HOA
- Separate Outdoor Workshop
- Wood Flooring
- Covered Patio or Porch
- Fireplace
About This Home
Beautiful and spacious 5-bedroom, 3-bath home in The Cove, one of Cedar City's most desirable neighborhoods. With 3,455 sq ft of living space, this home features hardwood floors, custom cabinets, a bay window, built-ins, and a cozy fireplace. Enjoy multiple family rooms, a covered deck, The finished basement includes additional bedrooms, a full bath, and a large workshop/storage area. Set on a 1⁄4-acre, this property offers stunning mountain views and a peaceful setting just minutes from SUU, shopping, parks, and I-15. A rare opportunity to own a beautiful home in The Cove.
Home Details
Home Type
- Single Family
Est. Annual Taxes
- $1,597
Year Built
- Built in 1990
Lot Details
- 10,454 Sq Ft Lot
- Property is Fully Fenced
Parking
- 2 Car Attached Garage
- Garage Door Opener
Home Design
- Ranch Style House
- Frame Construction
- Metal Roof
Interior Spaces
- 3,455 Sq Ft Home
- Fireplace
- Double Pane Windows
- Formal Entry
Kitchen
- Range
- Microwave
- Dishwasher
- Disposal
Flooring
- Wood
- Wall to Wall Carpet
- Linoleum
- Tile
- Vinyl
Bedrooms and Bathrooms
- 5 Bedrooms
- 3 Full Bathrooms
Basement
- Walk-Out Basement
- Walk-Up Access
Outdoor Features
- Covered Deck
- Covered Patio or Porch
- Separate Outdoor Workshop
Schools
- Cedar North Elementary School
- Cedar Middle School
- Cedar High School
Utilities
- Forced Air Heating and Cooling System
- Heating System Uses Gas
- Gas Water Heater
- Satellite Dish
- Cable TV Available
Community Details
- No Home Owners Association
- Cove Subdivision
Listing and Financial Details
- Assessor Parcel Number B-1160-0002-0006
Map
Create a Home Valuation Report for This Property
The Home Valuation Report is an in-depth analysis detailing your home's value as well as a comparison with similar homes in the area
Home Values in the Area
Average Home Value in this Area
Tax History
| Year | Tax Paid | Tax Assessment Tax Assessment Total Assessment is a certain percentage of the fair market value that is determined by local assessors to be the total taxable value of land and additions on the property. | Land | Improvement |
|---|---|---|---|---|
| 2025 | $1,947 | $250,316 | $42,696 | $207,620 |
| 2023 | $1,735 | $200,385 | $42,695 | $157,690 |
| 2022 | $1,754 | $190,840 | $40,660 | $150,180 |
| 2021 | $1,578 | $171,640 | $21,400 | $150,240 |
| 2020 | $1,624 | $156,605 | $17,835 | $138,770 |
| 2019 | $1,501 | $138,510 | $17,835 | $120,675 |
| 2018 | $1,513 | $135,000 | $17,835 | $117,165 |
| 2017 | $1,407 | $123,645 | $17,090 | $106,555 |
| 2016 | $1,382 | $113,120 | $16,215 | $96,905 |
Source: Public Records
Property History
| Date | Event | Price | List to Sale | Price per Sq Ft |
|---|---|---|---|---|
| 10/10/2025 10/10/25 | For Sale | $499,000 | -- | $144 / Sq Ft |
Source: Iron County Board of REALTORS®
Purchase History
| Date | Type | Sale Price | Title Company |
|---|---|---|---|
| Quit Claim Deed | -- | Amrock |
Source: Public Records
Mortgage History
| Date | Status | Loan Amount | Loan Type |
|---|---|---|---|
| Open | $234,025 | FHA |
Source: Public Records
Source: Iron County Board of REALTORS®
MLS Number: 113481
APN: B-1160-0002-0006
Nearby Homes
- 2216 W Cedar Hills Dr
- 2377 W Beacon Cir
- 15 N 2380 W
- 101 N 1850 W Unit 35
- 89 N Beacon Dr
- 0.69 Acre Lot W Skyview Dr
- 171 N Beacon Hill Dr
- 53 N Aime Ave
- 1.75 Acres 200 North Corner Lot Unit Zoned Commercial
- 171 N College Way Unit 7
- 171 N College Way Unit 8
- 148 N 2475 W
- 1931 W 90 S
- 777 N 2475 Cir W
- 776 N 2475 Cir W
- 798 N 2475 Cir W
- 887 N 2475 Cir W
- 814 N 2475 Cir W
- 795 N 2475 Cir W
- 298 S Staci Ct
- 111 S 1400 W Unit Cinnamon Tree
- 209 S 1400 W
- 1055 W 400 N
- 421 S 1275 W
- 265 S 900 W
- 2155 W 700 S Unit 4
- 230 N 700 W
- 589 W 200 N
- 333 N 400 W
- 333 N 400 W
- 986 Cedar Knolls W
- 939 Ironwood Dr
- 51 4375 West St Unit 6
- 840 S Main St
- 780 W 1125 N
- 576 W 1045 N Unit B12
- 576 W 1045 N Unit B12
- 703 W 1225 N
- 168 E 70 S Unit A
