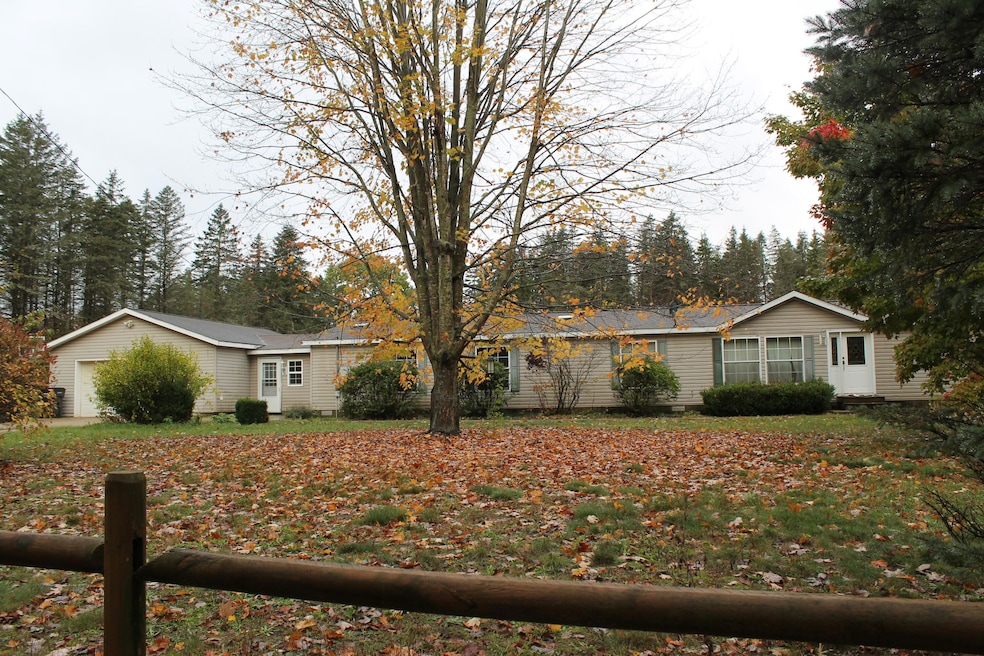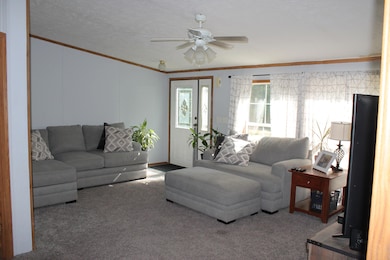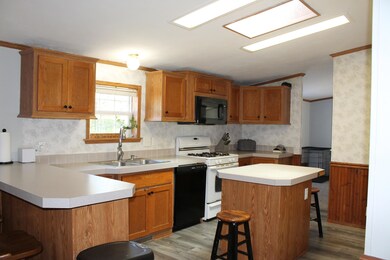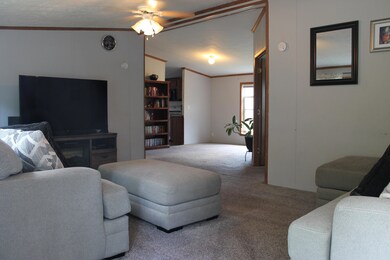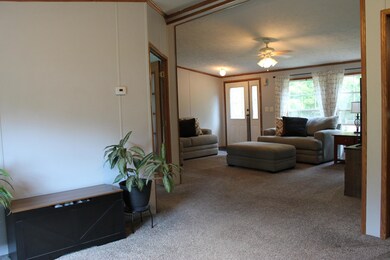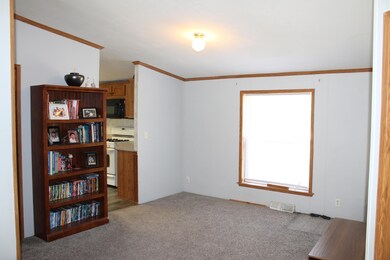2236 35th St Allegan, MI 49010
Estimated payment $1,661/month
Highlights
- Above Ground Pool
- Wooded Lot
- Whirlpool Bathtub
- Deck
- Vaulted Ceiling
- Mud Room
About This Home
Under 300K for this 4 bed 3 bath home on over an acre lot If you are looking for privacy but easy access to Holland/Allegan or Grand Rapids this is the perfect place. Well kept and updated 4 bedroom home with 3 bathrooms with a open floor plan which includes a bonus room with wood stove leading to nice size deck where you can watch the beautiful sunsets and nature at your back door. A formal dining area leads you to the living room. French doors to an office space/play area which leads to the primary suite.. Home offers nice size breezeway from over sized 2 stall garage to house. Main floor laundry, as you enter the home. New laminate flooring with transferable warranty. Dumont Lake is a short distance E just down the road.
Home is just S of Dumont road so very little gravel to drive on. The roof was replaced and home is very well maintained.
Property Details
Home Type
- Manufactured Home
Est. Annual Taxes
- $3,100
Year Built
- Built in 2002
Lot Details
- 1.63 Acre Lot
- Lot Dimensions are 159x490x152x441
- The property's road front is unimproved
- Shrub
- Level Lot
- Wooded Lot
- Garden
Parking
- 2 Car Attached Garage
- Front Facing Garage
- Unpaved Driveway
Home Design
- Shingle Roof
- Composition Roof
- Vinyl Siding
Interior Spaces
- 1,976 Sq Ft Home
- 1-Story Property
- Built-In Desk
- Vaulted Ceiling
- Ceiling Fan
- Gas Fireplace
- Insulated Windows
- Window Treatments
- Mud Room
- Crawl Space
Kitchen
- Eat-In Kitchen
- Stove
- Range
- Microwave
- Dishwasher
- Kitchen Island
Flooring
- Carpet
- Laminate
Bedrooms and Bathrooms
- 4 Main Level Bedrooms
- 3 Full Bathrooms
- Whirlpool Bathtub
Laundry
- Laundry Room
- Laundry on main level
- Sink Near Laundry
- Washer and Electric Dryer Hookup
Outdoor Features
- Above Ground Pool
- Deck
Location
- Mineral Rights Excluded
Utilities
- Forced Air Heating and Cooling System
- Heating System Uses Propane
- Heating System Powered By Leased Propane
- Propane
- Well
- Electric Water Heater
- Septic Tank
- Septic System
Community Details
Overview
- No Home Owners Association
Recreation
- Recreational Area
Map
Home Values in the Area
Average Home Value in this Area
Tax History
| Year | Tax Paid | Tax Assessment Tax Assessment Total Assessment is a certain percentage of the fair market value that is determined by local assessors to be the total taxable value of land and additions on the property. | Land | Improvement |
|---|---|---|---|---|
| 2025 | $2,362 | $130,800 | $22,800 | $108,000 |
| 2024 | $2,148 | $135,000 | $20,600 | $114,400 |
| 2023 | $2,148 | $115,700 | $16,300 | $99,400 |
| 2022 | $2,148 | $96,600 | $13,100 | $83,500 |
| 2021 | $1,993 | $81,100 | $11,800 | $69,300 |
| 2020 | $1,993 | $73,700 | $10,600 | $63,100 |
| 2019 | $0 | $70,100 | $9,600 | $60,500 |
| 2018 | $0 | $62,800 | $10,100 | $52,700 |
| 2017 | $0 | $56,800 | $10,200 | $46,600 |
| 2016 | $0 | $50,100 | $9,300 | $40,800 |
| 2015 | -- | $50,100 | $9,300 | $40,800 |
| 2014 | -- | $46,400 | $9,300 | $37,100 |
| 2013 | -- | $52,700 | $9,500 | $43,200 |
Property History
| Date | Event | Price | List to Sale | Price per Sq Ft | Prior Sale |
|---|---|---|---|---|---|
| 11/10/2025 11/10/25 | Pending | -- | -- | -- | |
| 10/21/2025 10/21/25 | Price Changed | $267,500 | -6.1% | $135 / Sq Ft | |
| 09/15/2025 09/15/25 | Price Changed | $285,000 | -6.9% | $144 / Sq Ft | |
| 08/27/2025 08/27/25 | Price Changed | $305,999 | -3.6% | $155 / Sq Ft | |
| 08/17/2025 08/17/25 | Price Changed | $317,500 | -3.8% | $161 / Sq Ft | |
| 07/27/2025 07/27/25 | For Sale | $330,000 | +279.3% | $167 / Sq Ft | |
| 04/20/2016 04/20/16 | Sold | $87,000 | -4.9% | $44 / Sq Ft | View Prior Sale |
| 03/02/2016 03/02/16 | Pending | -- | -- | -- | |
| 02/19/2016 02/19/16 | For Sale | $91,500 | -- | $46 / Sq Ft |
Purchase History
| Date | Type | Sale Price | Title Company |
|---|---|---|---|
| Deed | $87,000 | None Available | |
| Sheriffs Deed | $72,882 | Attorney |
Mortgage History
| Date | Status | Loan Amount | Loan Type |
|---|---|---|---|
| Open | $85,424 | FHA |
Source: MichRIC
MLS Number: 25037361
APN: 01-006-014-80
- 2303 38th St
- 3342 Dumont Lake Dr
- 3310 Dumont Lake Dr
- 1882 Dillingham Dr
- 1872 Edson Unit 6
- 2116 Appy Way
- 000 Vl Lake Dr Lot 174 175
- 3821 118th Ave
- 1837 34th St
- 3469 Oak Branch Ct
- 3969 121st Ave
- 1825 34th St
- 3380 Babylon Rd
- 3615 Allegan Dam Rd Unit LOT C
- 3615 Allegan Dam Rd Unit LOT A
- 3615 Allegan Dam Rd Unit LOT B
- 3189 125th Ave
- Parcel 1 Bayview Dr
- 3970 Allegan Dam Rd
- 3378 Autumn Trail
