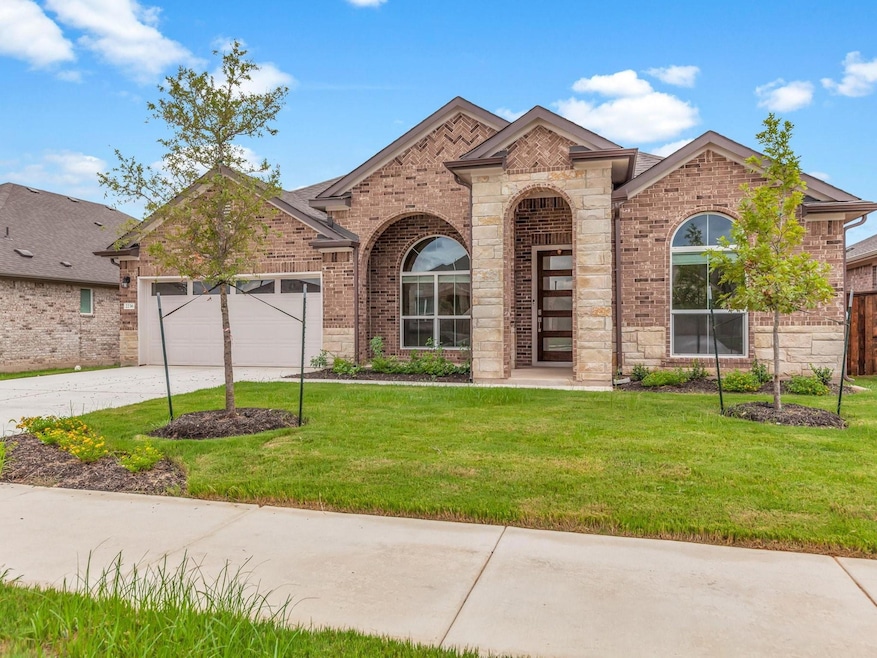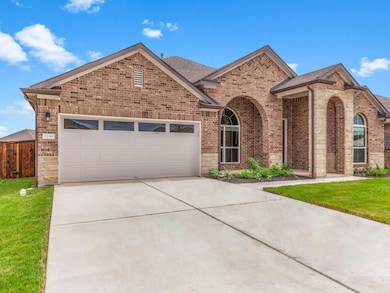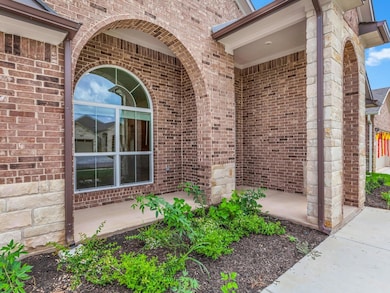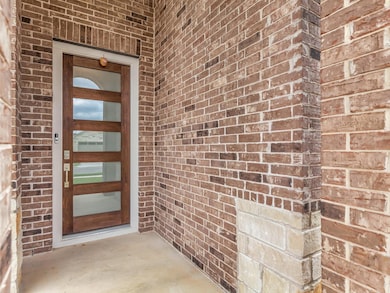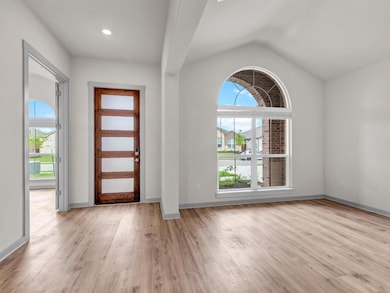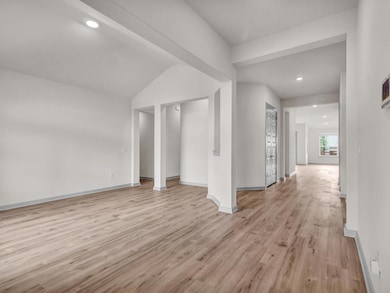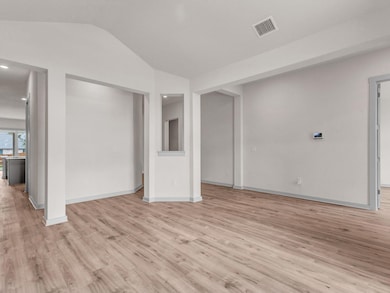
2236 Cattle Baron Trail Leander, TX 78641
Highlights
- Open Floorplan
- High Ceiling
- Private Yard
- Whitestone Elementary School Rated A
- Quartz Countertops
- Multiple Living Areas
About This Home
This beautiful home is located in sought after Bar W Ranch, which is quickly becoming one of the most coveted locations in Leander. Down the street from the new HEB and an array of future restaurants and shopping options, this location is perfect for anyone who wants to be close to everything but still enjoy the serenity of a quiet neighborhood. This 4-bedroom, 3-bathroom home has a dedicated office space, soaring high ceilings, luxury vinyl plank flooring throughout, designer fixtures, and an open floor plan with large windows that allow natural light to bath every room. The kitchen boasts quartz countertops, SS appliances, tile backsplash and a breakfast bar that overlooks the spacious, light-filled living room. The primary bedroom has a large walk-in closet and spa-like ensuite bathroom with dual vanities, a step-in shower and a soaking tub. Three generous secondary bedrooms are also included—one with its own ensuite bathroom. An oversized sliding glass door opens onto a covered back patio where you can entertain guests or just relax after a long day at work! The fenced-in backyard adds to your privacy while still allowing plenty of room for kids or pets to roam. Refrigerator, Washer and Dryer included! This home is the perfect combination of luxury and comfort, you won't want to miss it!
Listing Agent
Compass RE Texas, LLC Brokerage Phone: (512) 575-3644 License #0700455 Listed on: 11/12/2025

Home Details
Home Type
- Single Family
Est. Annual Taxes
- $14,435
Year Built
- Built in 2022
Lot Details
- 9,705 Sq Ft Lot
- Northwest Facing Home
- Wood Fence
- Landscaped
- Interior Lot
- Private Yard
Parking
- 2 Car Attached Garage
- Front Facing Garage
- Single Garage Door
- Driveway
Home Design
- Brick Exterior Construction
- Slab Foundation
- Composition Roof
- Stone Siding
Interior Spaces
- 2,890 Sq Ft Home
- 1-Story Property
- Open Floorplan
- Tray Ceiling
- High Ceiling
- Ceiling Fan
- Recessed Lighting
- ENERGY STAR Qualified Windows
- Multiple Living Areas
- Dining Area
- Fire and Smoke Detector
- Washer and Dryer
Kitchen
- Breakfast Bar
- Built-In Oven
- Gas Cooktop
- Microwave
- Dishwasher
- Stainless Steel Appliances
- Quartz Countertops
- Disposal
Flooring
- Carpet
- Vinyl
Bedrooms and Bathrooms
- 4 Main Level Bedrooms
- Walk-In Closet
- 3 Full Bathrooms
- Double Vanity
- Soaking Tub
Schools
- Louinenoble Elementary School
- Liberty Hill Middle School
- Liberty Hill High School
Additional Features
- Covered Patio or Porch
- Central Heating and Cooling System
Listing and Financial Details
- Security Deposit $2,999
- 12 Month Lease Term
- Application Fee: 0
- Assessor Parcel Number 1521900102F026
- Tax Block F
Community Details
Overview
- Property has a Home Owners Association
- Bar W Ranch West Ph 1 Sec 2 Fi Subdivision
Recreation
- Park
- Trails
Pet Policy
- Medium pets allowed
Map
About the Listing Agent

Ranked among the Top 10 Agents at Realty Austin | COMPASS year after year, Mahshid Caras continues to lead the way in real estate. As the #1 Agent @ Realty Austin | COMPASS for 2024, she combines market expertise with insider knowledge to help you make smart investments and access exclusive off-market properties in an ever-changing market.
Mahshid Caras is a devoted REALTOR® who brings a successful background in engineering and business to her real estate profession. Mahshid firmly
Mahshid's Other Listings
Source: Unlock MLS (Austin Board of REALTORS®)
MLS Number: 2263819
APN: R607853
- 2225 Lucky Cove
- 201 Seminole Rd
- 101 Cannery Cove
- 418 Hernandos Loop
- 12001 S Highway 183
- 00 S Highway 183
- 2107 Emerald Isle Dr
- 202 Ashbury Dr
- 2506 Jacqueline Dr
- 502 County Glen St
- 2510 Cynthia Ct
- 2508 Peach Tree Ln
- 1810 S West Dr
- 1903 Londonderry Dr
- 408 Glen Valley Ln
- 2516 Glen Field Dr
- 2500 Poplar Ln
- 1910 Ireland Dr
- 2305 S Bagdad Rd
- 2606 Tumlinson Fort Dr
- 2313 Base Burner Path
- 2040 Base Burner Path
- 102 Cannery Cove
- 104 Golden Gate Dr
- 2110 Garrison Dr
- 2503 Autrey Dr
- 2701 Peach Tree Ln
- 406 Beverly Ln
- 605 Apache Trail
- 705 Apache Trail Unit 314
- 707 Newcastle Ln
- 2522 Stapleford Dr
- 2516 Stapleford Dr
- 200 Stanford Dr
- 600 Golden Gate Dr
- 2510 Stapleford Dr
- 2502 Cypress Ln
- 2600 S Bagdad Rd Unit A
- 2507 Byfield Dr
- 2702 S Bagdad Rd
