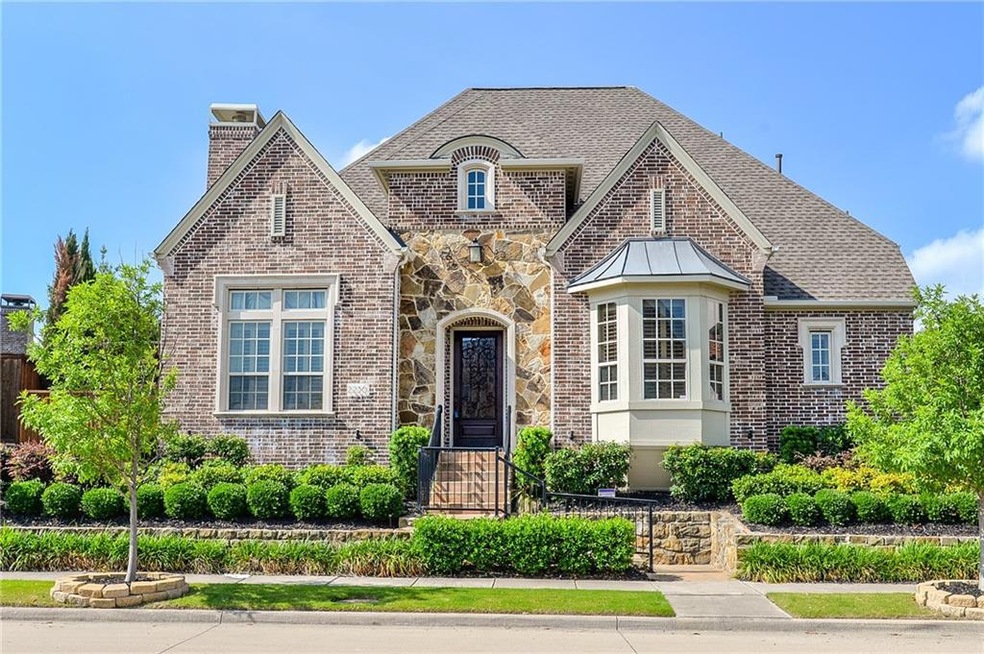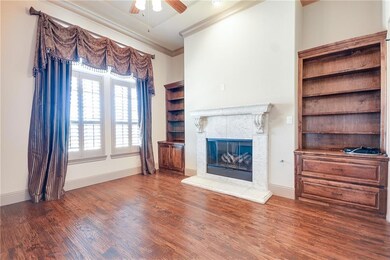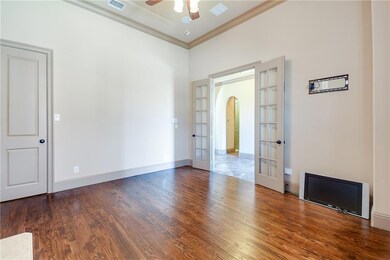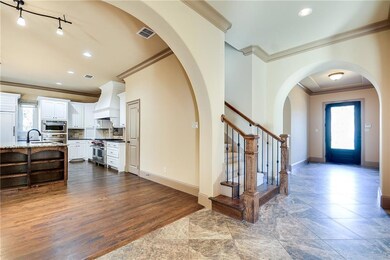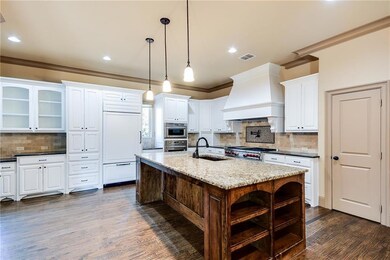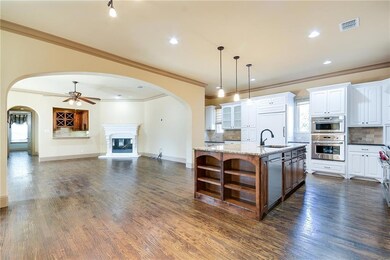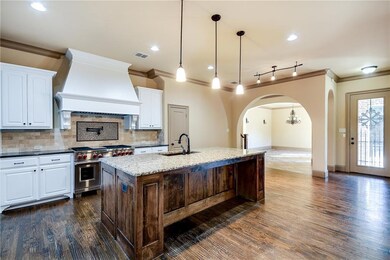
2236 Emerson Ln Carrollton, TX 75010
Austin Ranch NeighborhoodHighlights
- Heated Pool and Spa
- Commercial Range
- Traditional Architecture
- Arbor Creek Middle School Rated A
- Built-In Refrigerator
- Wood Flooring
About This Home
As of October 2024Incredible Upgraded Home In Popular Austin Waters Community! Gorgeous Hardwood Floors On Main Level. Study Off Foyer Has Gas Log Fireplace & Built-In Shelves Plus Closet! Lots Of Extra Touches: Huge Additional Storage Closet, Hidden Spice Storage In Kitchen, Christmas Light Plugs, Outdoor Kitchen & Living Area, Pebbletech Pool, 2 Wet Bars & More! Gourmet Kitchen Features Huge Island, Wolf Gas Stove, Double Ovens, Sub-Zero Fridge, Butlers Pantry. It Opens Directly To The Family Room With Gas Log Fireplace & Wet Bar With Ice Machine & Wine Fridge. Master Suite Has Spa-Like Bath With Huge Walk-In Closet, Plus Access To Single Car Garage Bay With Doggie Bath & AC! 2 Additional Bedrooms Down Share A Full Bath.
Last Agent to Sell the Property
Keller Williams Legacy License #0496385 Listed on: 01/19/2018

Home Details
Home Type
- Single Family
Est. Annual Taxes
- $18,142
Year Built
- Built in 2011
Lot Details
- 10,193 Sq Ft Lot
- Wood Fence
- Landscaped
- Interior Lot
- Sprinkler System
- Few Trees
- Garden
HOA Fees
- $70 Monthly HOA Fees
Parking
- 3 Car Attached Garage
- Rear-Facing Garage
- Garage Door Opener
Home Design
- Traditional Architecture
- Brick Exterior Construction
- Slab Foundation
- Frame Construction
- Composition Roof
- Stone Siding
Interior Spaces
- 4,070 Sq Ft Home
- 2-Story Property
- Wet Bar
- Sound System
- Wired For A Flat Screen TV
- Ceiling Fan
- Decorative Lighting
- 2 Fireplaces
- Wood Burning Fireplace
- Gas Log Fireplace
- Stone Fireplace
- Window Treatments
- Bay Window
Kitchen
- Double Oven
- Gas Oven or Range
- Plumbed For Gas In Kitchen
- Commercial Range
- Built-In Gas Range
- Indoor Grill
- Commercial Grade Vent
- Microwave
- Built-In Refrigerator
- Dishwasher
- Wine Cooler
- Disposal
Flooring
- Wood
- Carpet
- Ceramic Tile
Bedrooms and Bathrooms
- 4 Bedrooms
Laundry
- Full Size Washer or Dryer
- Washer
Home Security
- Security System Owned
- Fire and Smoke Detector
Eco-Friendly Details
- Energy-Efficient Appliances
Pool
- Heated Pool and Spa
- Heated In Ground Pool
- Gunite Pool
- Pool Sweep
Outdoor Features
- Covered patio or porch
- Outdoor Living Area
- Attached Grill
- Rain Gutters
Schools
- Hicks Elementary School
- Arborcreek Middle School
- Hebron High School
Utilities
- Forced Air Zoned Heating and Cooling System
- Vented Exhaust Fan
- Heating System Uses Natural Gas
- Individual Gas Meter
- High Speed Internet
- Cable TV Available
Listing and Financial Details
- Legal Lot and Block 18 / C
- Assessor Parcel Number R311556
- $14,624 per year unexempt tax
Community Details
Overview
- Association fees include full use of facilities, maintenance structure, management fees
- Austin Waters HOA, Phone Number (972) 820-0544
- Austin Waters Ph 1 Subdivision
- Mandatory home owners association
- Greenbelt
Recreation
- Community Playground
- Community Pool
- Park
- Jogging Path
Ownership History
Purchase Details
Home Financials for this Owner
Home Financials are based on the most recent Mortgage that was taken out on this home.Purchase Details
Home Financials for this Owner
Home Financials are based on the most recent Mortgage that was taken out on this home.Purchase Details
Similar Homes in the area
Home Values in the Area
Average Home Value in this Area
Purchase History
| Date | Type | Sale Price | Title Company |
|---|---|---|---|
| Deed | -- | None Listed On Document | |
| Vendors Lien | -- | Lawyers Title | |
| Warranty Deed | -- | Stewart |
Mortgage History
| Date | Status | Loan Amount | Loan Type |
|---|---|---|---|
| Open | $1,200,000 | New Conventional | |
| Closed | $1,200,000 | Construction | |
| Previous Owner | $329,000 | New Conventional | |
| Previous Owner | $447,000 | New Conventional | |
| Previous Owner | $100,000 | Unknown |
Property History
| Date | Event | Price | Change | Sq Ft Price |
|---|---|---|---|---|
| 06/14/2025 06/14/25 | Pending | -- | -- | -- |
| 04/25/2025 04/25/25 | For Sale | $1,299,900 | 0.0% | $309 / Sq Ft |
| 10/30/2024 10/30/24 | Sold | -- | -- | -- |
| 09/19/2024 09/19/24 | Pending | -- | -- | -- |
| 09/05/2024 09/05/24 | For Sale | $1,299,900 | +52.9% | $309 / Sq Ft |
| 08/15/2018 08/15/18 | Sold | -- | -- | -- |
| 07/15/2018 07/15/18 | Pending | -- | -- | -- |
| 01/19/2018 01/19/18 | For Sale | $850,000 | -- | $209 / Sq Ft |
Tax History Compared to Growth
Tax History
| Year | Tax Paid | Tax Assessment Tax Assessment Total Assessment is a certain percentage of the fair market value that is determined by local assessors to be the total taxable value of land and additions on the property. | Land | Improvement |
|---|---|---|---|---|
| 2024 | $18,142 | $983,609 | $0 | $0 |
| 2023 | $14,493 | $894,190 | $233,688 | $767,914 |
| 2022 | $16,395 | $812,900 | $233,688 | $715,662 |
| 2021 | $15,961 | $739,000 | $150,228 | $588,772 |
| 2020 | $15,813 | $734,527 | $150,228 | $584,299 |
| 2019 | $16,531 | $741,972 | $150,228 | $591,744 |
| 2018 | $14,458 | $644,000 | $150,228 | $493,772 |
| 2017 | $14,800 | $651,393 | $120,767 | $535,073 |
| 2016 | $13,485 | $592,175 | $120,767 | $471,408 |
| 2015 | $11,727 | $575,337 | $120,767 | $454,570 |
| 2013 | -- | $528,716 | $120,767 | $407,949 |
Agents Affiliated with this Home
-
Donna Bradshaw

Seller's Agent in 2025
Donna Bradshaw
RE/MAX
(214) 734-8125
41 in this area
291 Total Sales
-
Heidi Frederick
H
Buyer's Agent in 2024
Heidi Frederick
Christies Lone Star
(469) 360-1763
1 in this area
35 Total Sales
-
Terri McCoy

Seller's Agent in 2018
Terri McCoy
Keller Williams Legacy
(972) 665-2854
1 in this area
324 Total Sales
Map
Source: North Texas Real Estate Information Systems (NTREIS)
MLS Number: 13760358
APN: R311556
- 2301 Cardinal Blvd
- 5021 Sage Hill Dr
- 2313 Cardinal Blvd
- 2212 Gatsby Way
- 2173 Balcones Dr
- 2237 Gatsby Way
- 2220 Shakespeare St
- 2209 Shakespeare St
- 2284 Red Mule Ln
- 2324 Barton Creek Blvd
- 2409 Valley Ln
- 2417 Barton Creek Blvd
- 2421 Barton Creek Blvd
- 5888 Austin Waters
- 4836 Paddock Trail
- 4833 Paddock Trail
- 3421 Paisano Trail
- 3341 Paisano Trail
- 2289 Madison St
- 4804 Garner Dr
