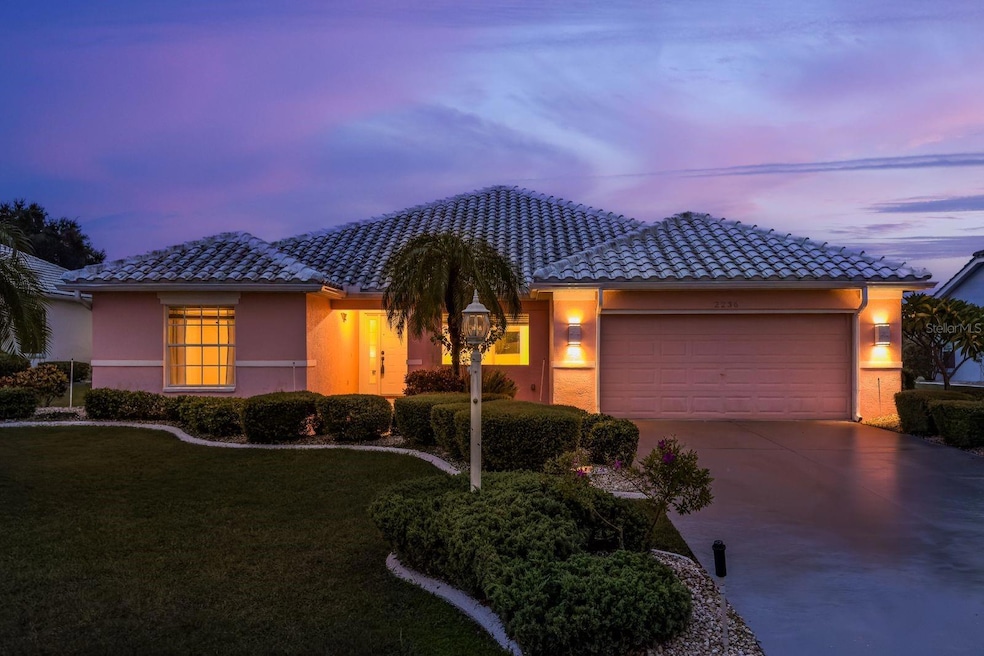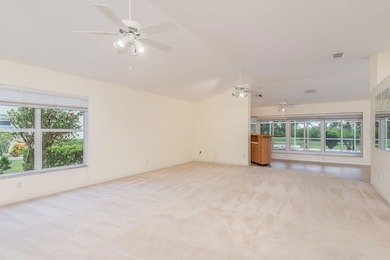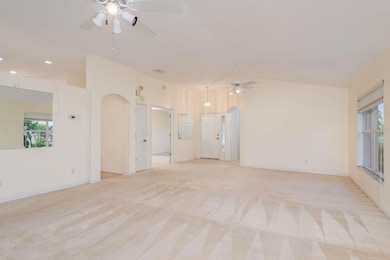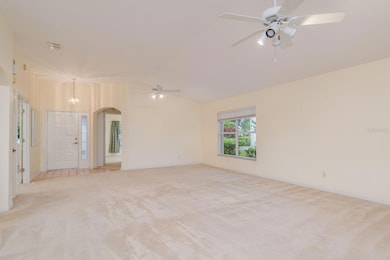
2236 Platinum Dr Sun City Center, FL 33573
Estimated payment $2,493/month
Highlights
- On Golf Course
- Screened Pool
- Custom Home
- Fitness Center
- Senior Community
- Fruit Trees
About This Home
Welcome to your new home in paradise!
This beautifully maintained 3-bedroom, 2-bath pool home is located on the highly sought-after Platinum Drive, with a serene backyard view overlooking the green on hole 16 of Club Renaissance. Whether you're an avid golfer or simply enjoy a peaceful view, you’ll love relaxing in your fully enclosed, solar-heated pool, watching golfers attempt long putts (from a safe 250 feet away, no errant balls here!). The newly rescreened and resurfaced patio enclosure features an outdoor half bath as well as a standing shower to rinse off.
Head inside and you're greeted by a spacious living room with vaulted ceilings and a welcoming, open layout. Just off the entry, a versatile bonus room with built-in shelving makes for the perfect home office, den, craft room, or media space or third bedroom, whatever fits your lifestyle.
The kitchen is a showstopper, anchored by a large island beneath a skylight that floods the space with natural light. With plenty of room for cooking, the kitchen flows effortlessly into the open dining area and custom built dry bar, which is perfect to entertain guests as you overlook the screened-in solar heated pool, perfect for hosting or for the quiet evenings at home.
To one side of the home, the primary suite offers privacy and comfort with two walk-in closets, an ensuite bath featuring dual vanities, a custom soaking tub, and a separate shower. Thanks to the split-bedroom floor plan, your guest rooms are tucked away on the opposite side of the home, so you can sleep soundly, even if your visitors snore!
This is more than a home, it’s a lifestyle. Paradise awaits on Platinum Drive.
Listing Agent
KELLER WILLIAMS REALTY- PALM H Brokerage Phone: 727-772-0772 License #3474181 Listed on: 07/17/2025

Home Details
Home Type
- Single Family
Est. Annual Taxes
- $3,988
Year Built
- Built in 1997
Lot Details
- 9,960 Sq Ft Lot
- Lot Dimensions are 83x120
- On Golf Course
- North Facing Home
- Mature Landscaping
- Level Lot
- Fruit Trees
- Property is zoned PD-MU
HOA Fees
Parking
- 2 Car Attached Garage
- Workshop in Garage
- Garage Door Opener
- Driveway
Property Views
- Golf Course
- Woods
Home Design
- Custom Home
- Contemporary Architecture
- Florida Architecture
- Block Foundation
- Tile Roof
- Block Exterior
- Stucco
Interior Spaces
- 2,294 Sq Ft Home
- 1-Story Property
- Built-In Features
- Bar
- Dry Bar
- Vaulted Ceiling
- Ceiling Fan
- Skylights
- Shades
- Blinds
- Family Room Off Kitchen
- Combination Dining and Living Room
- Den
- Bonus Room
- Inside Utility
- Attic
Kitchen
- Eat-In Kitchen
- Breakfast Bar
- Walk-In Pantry
- Convection Oven
- Cooktop
- Microwave
- Ice Maker
- Solid Surface Countertops
- Disposal
Flooring
- Carpet
- Linoleum
- Laminate
- Tile
Bedrooms and Bathrooms
- 3 Bedrooms
- Split Bedroom Floorplan
- En-Suite Bathroom
- Walk-In Closet
- Split Vanities
- Hydromassage or Jetted Bathtub
- Shower Only
Laundry
- Laundry Room
- Dryer
- Washer
Accessible Home Design
- Accessible Full Bathroom
- Handicap Accessible
- Accessibility Features
Pool
- Screened Pool
- Solar Heated In Ground Pool
- Heated Spa
- In Ground Spa
- Pool is Self Cleaning
- Fence Around Pool
- Outdoor Shower
- Pool Tile
- Auto Pool Cleaner
Outdoor Features
- Enclosed Patio or Porch
- Exterior Lighting
- Outdoor Storage
- Rain Gutters
Schools
- Cypress Creek Elementary School
- Shields Middle School
Utilities
- Central Air
- Heating System Uses Propane
- Thermostat
- Underground Utilities
- Propane
- Water Filtration System
- Electric Water Heater
Additional Features
- Reclaimed Water Irrigation System
- Property is near a golf course
Listing and Financial Details
- Visit Down Payment Resource Website
- Legal Lot and Block 3 / 5
- Assessor Parcel Number U-13-32-19-1YD-000005-00003.0
Community Details
Overview
- Senior Community
- Association fees include pool, ground maintenance, management, recreational facilities
- Communities First Assoc. Management Association, Phone Number (813) 333-1047
- Visit Association Website
- Sun City Center Community Assoc Association
- Sun City Center Unit 257 Ph Subdivision
- Association Owns Recreation Facilities
- The community has rules related to allowable golf cart usage in the community, no truck, recreational vehicles, or motorcycle parking, vehicle restrictions
Recreation
- Golf Course Community
- Tennis Courts
- Recreation Facilities
- Shuffleboard Court
- Fitness Center
- Community Pool
Map
Home Values in the Area
Average Home Value in this Area
Tax History
| Year | Tax Paid | Tax Assessment Tax Assessment Total Assessment is a certain percentage of the fair market value that is determined by local assessors to be the total taxable value of land and additions on the property. | Land | Improvement |
|---|---|---|---|---|
| 2024 | $3,988 | $245,502 | -- | -- |
| 2023 | $3,849 | $238,351 | $0 | $0 |
| 2022 | $3,756 | $231,409 | $0 | $0 |
| 2021 | $3,709 | $224,669 | $0 | $0 |
| 2020 | $3,621 | $221,567 | $0 | $0 |
| 2019 | $3,511 | $216,586 | $0 | $0 |
| 2018 | $3,416 | $212,548 | $0 | $0 |
| 2017 | $3,367 | $228,539 | $0 | $0 |
| 2016 | $3,337 | $203,894 | $0 | $0 |
| 2015 | $3,375 | $202,477 | $0 | $0 |
| 2014 | $3,349 | $200,870 | $0 | $0 |
| 2013 | -- | $197,901 | $0 | $0 |
Property History
| Date | Event | Price | Change | Sq Ft Price |
|---|---|---|---|---|
| 08/07/2025 08/07/25 | For Sale | $375,000 | 0.0% | $163 / Sq Ft |
| 08/02/2025 08/02/25 | Pending | -- | -- | -- |
| 07/31/2025 07/31/25 | For Sale | $375,000 | 0.0% | $163 / Sq Ft |
| 07/22/2025 07/22/25 | Pending | -- | -- | -- |
| 07/17/2025 07/17/25 | For Sale | $375,000 | -- | $163 / Sq Ft |
Purchase History
| Date | Type | Sale Price | Title Company |
|---|---|---|---|
| Warranty Deed | $170,200 | -- |
Similar Homes in Sun City Center, FL
Source: Stellar MLS
MLS Number: TB8407258
APN: U-13-32-19-1YD-000005-00003.0
- 2258 Preservation Green Ct
- 1308 Crystal Greens Dr
- 1330 Misty Greens Dr
- 1119 Villeroy Dr
- 1333 Misty Greens Dr
- 1117 Villeroy Dr
- 2327 Platinum Dr
- 2236 New Bedford Dr
- 1211 Peridot Ln
- 1123 Signature Dr
- 2017 S Pebble Beach Blvd
- 2249 New Bedford Dr
- 2337 Platinum Dr
- 1103 Villeroy Dr
- 724 Elkhorn Rd
- 721 Elkhorn Rd
- 1814 Granville Ln
- 703 Plumbrook Rd
- 702 Plumbrook Rd
- 1806 Wolf Laurel Dr
- 1831 Wolf Laurel Dr
- 1361 Emerald Dunes Dr
- 2116 Acadia Greens Dr Unit 64
- 443 Noble Faire Dr
- 1814 Foxhunt Dr Unit A
- 403 Finchley Ct Unit B
- 322 Kelsey Way Unit 6
- 736 McCallister Ave
- 1034 Mcdaniel St
- 2038 Grantham Greens Dr Unit 29
- 1901 Canterbury Ln Unit 10
- 2312 Brookfield Greens Cir Unit 61
- 1802 Bedford Terrace Unit H170
- 301 Andover Place S Unit 185
- 713 Manchester Woods Dr
- 201 Kings Blvd Unit 20
- 201 Kings Blvd Unit 3
- 1904 Canterbury Ln Unit 11
- 321 Club Manor Dr
- 17205 Beach Buttercup Place






