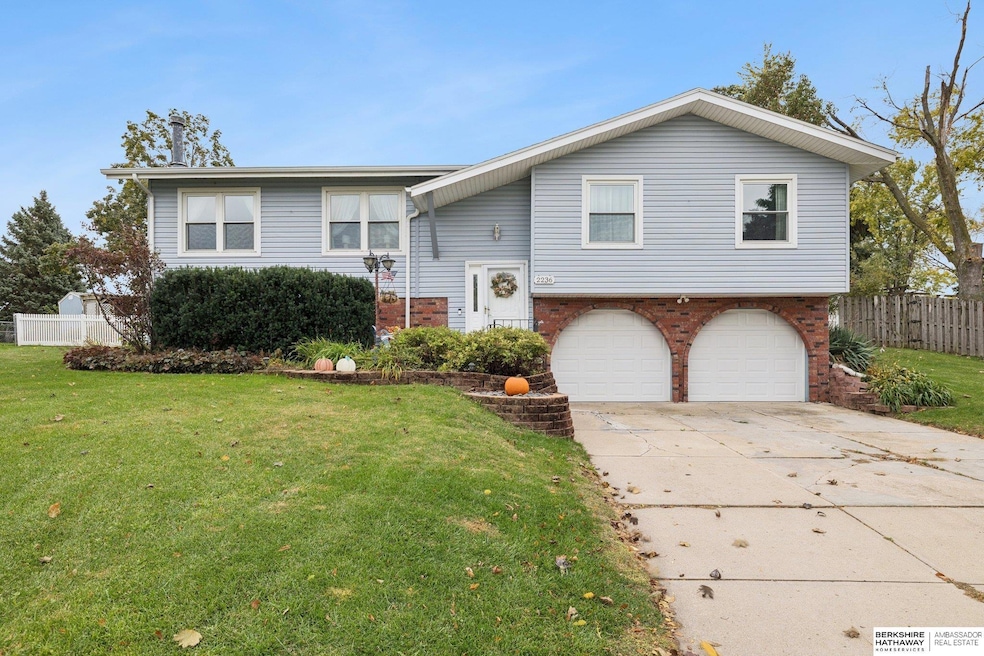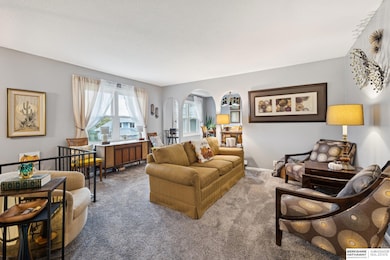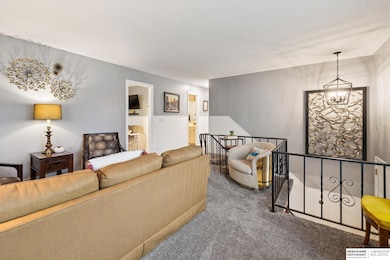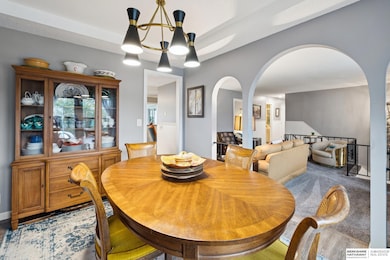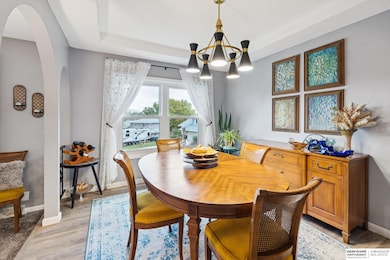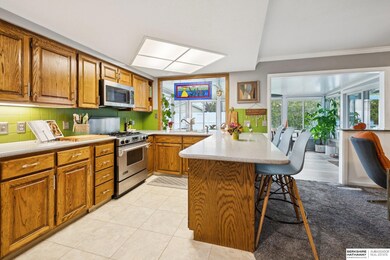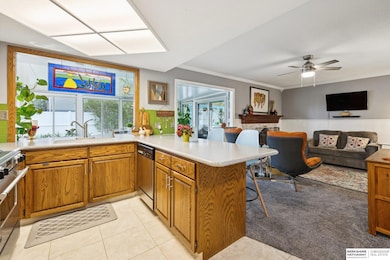2236 S 163rd Cir Omaha, NE 68130
Leawood Southwest NeighborhoodEstimated payment $2,032/month
Highlights
- Deck
- Main Floor Primary Bedroom
- Sun or Florida Room
- Kiewit Middle School Rated A
- 2 Fireplaces
- Wine Refrigerator
About This Home
This spacious Millard split entry is MOVE IN ready! You are welcomed into this sweet home with an open entry and wide staircase leading to the versatile living room. Entertaining is a breeze with easy flow into the dining room and kitchen boasting stainless appliances, gas stove, breakfast bar and plenty of counter & cooking space. Cozy up with a good book around the fireplace this winter or enjoy the light and bright sunroom with a perfect pass through window from the kitchen. HUGE primary suite (could easily be transformed back into 2 separate bedrooms) includes large closet area and updated 3/4 en suite. Another bedroom and full bath complete the main level. The finished lower level provides another great space to watch the big game or host friends & neighbors complete with bar and 1/2 bath. The large deck overlooks the lush fenced yard with shed. Close to shopping, amenities, Zorinsky recreation lake, park & schools.
Home Details
Home Type
- Single Family
Est. Annual Taxes
- $4,489
Year Built
- Built in 1976
Lot Details
- 10,353 Sq Ft Lot
- Lot Dimensions are 119 x 87
- Cul-De-Sac
- Property is Fully Fenced
- Vinyl Fence
- Chain Link Fence
Parking
- 2 Car Attached Garage
Home Design
- Split Level Home
- Block Foundation
- Composition Roof
Interior Spaces
- 2 Fireplaces
- Wood Burning Fireplace
- Gas Log Fireplace
- Sun or Florida Room
- Finished Basement
Kitchen
- Oven or Range
- Microwave
- Dishwasher
- Wine Refrigerator
Bedrooms and Bathrooms
- 2 Bedrooms
- Primary Bedroom on Main
Laundry
- Dryer
- Washer
Outdoor Features
- Deck
- Shed
- Porch
Location
- City Lot
Schools
- J Sterling Morton Elementary School
- Kiewit Middle School
- Millard North High School
Utilities
- Forced Air Heating and Cooling System
- Heating System Uses Natural Gas
Community Details
- No Home Owners Association
- Woodhaven Subdivision
Listing and Financial Details
- Assessor Parcel Number 2544015382
Map
Home Values in the Area
Average Home Value in this Area
Tax History
| Year | Tax Paid | Tax Assessment Tax Assessment Total Assessment is a certain percentage of the fair market value that is determined by local assessors to be the total taxable value of land and additions on the property. | Land | Improvement |
|---|---|---|---|---|
| 2025 | $4,489 | $303,600 | $34,300 | $269,300 |
| 2024 | $5,427 | $272,600 | $34,300 | $238,300 |
| 2023 | $5,427 | $272,600 | $34,300 | $238,300 |
| 2022 | $4,360 | $206,300 | $34,300 | $172,000 |
| 2021 | $4,090 | $194,500 | $34,300 | $160,200 |
| 2020 | $4,124 | $194,500 | $34,300 | $160,200 |
| 2019 | $3,711 | $174,500 | $34,300 | $140,200 |
| 2018 | $3,400 | $157,700 | $34,300 | $123,400 |
| 2017 | $3,576 | $157,700 | $34,300 | $123,400 |
| 2016 | $3,576 | $168,300 | $23,500 | $144,800 |
| 2015 | $3,411 | $157,300 | $22,000 | $135,300 |
| 2014 | $3,411 | $157,300 | $22,000 | $135,300 |
Property History
| Date | Event | Price | List to Sale | Price per Sq Ft | Prior Sale |
|---|---|---|---|---|---|
| 10/30/2025 10/30/25 | For Sale | $315,000 | +14.5% | $150 / Sq Ft | |
| 09/16/2022 09/16/22 | Sold | $275,000 | 0.0% | $132 / Sq Ft | View Prior Sale |
| 08/15/2022 08/15/22 | Pending | -- | -- | -- | |
| 08/14/2022 08/14/22 | For Sale | $275,000 | 0.0% | $132 / Sq Ft | |
| 08/08/2022 08/08/22 | Pending | -- | -- | -- | |
| 08/03/2022 08/03/22 | For Sale | $275,000 | +44.7% | $132 / Sq Ft | |
| 04/03/2020 04/03/20 | Sold | $190,000 | 0.0% | $91 / Sq Ft | View Prior Sale |
| 02/28/2020 02/28/20 | Pending | -- | -- | -- | |
| 02/26/2020 02/26/20 | For Sale | $190,000 | -- | $91 / Sq Ft |
Purchase History
| Date | Type | Sale Price | Title Company |
|---|---|---|---|
| Warranty Deed | $275,000 | -- | |
| Personal Reps Deed | $190,000 | Rts Title & Escrow |
Mortgage History
| Date | Status | Loan Amount | Loan Type |
|---|---|---|---|
| Open | $250,965 | VA | |
| Previous Owner | $186,558 | FHA |
Source: Great Plains Regional MLS
MLS Number: 22530783
APN: 4401-5382-25
- 16024 Martha Cir
- 16055 Gold Plaza
- 16222 Bancroft Cir
- 15907 Gold Cir
- 16326 Wright Cir
- 16312 Westfield Cir
- 2909 S 160th Plaza
- 16618 Westfield Cir
- 16124 Spring St
- 16112 Spring St
- 15912 Spring St
- 1414 S 163rd St
- 15539 Arbor St
- 3111 S 165th Ave
- 1823 S 155th Ave
- 16555 Hascall St
- 1425 S 158th Cir
- 1438 S 167th St
- 1242 S 164th Ave
- 1256 Peterson Dr
- 15950 Wright Plaza
- 2941 S 159th Cir
- 1611 S 168th Ave
- 1250 S 157th St
- 17040 Frances St
- 17971 Oak Place
- 3820 S 148th St
- 1202 S 177th Plaza
- 2222 S 142nd Ct
- 14010 Dorcas Plaza
- 15399 Wycliffe Dr
- 14707 F St
- 301 N 167th Plaza
- 15909 W Dodge Rd
- 14121 Pierce Plaza
- 4216 S 179th St
- 4412 S 179th St
- 18661 Elm Plaza
- 13619 Stanford St
- 1221 N 170th Ave
