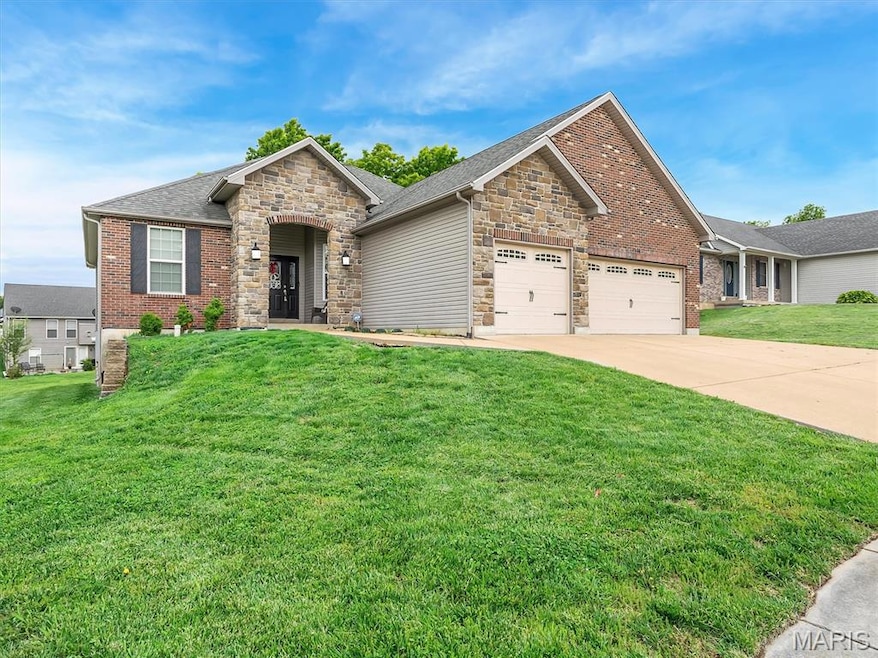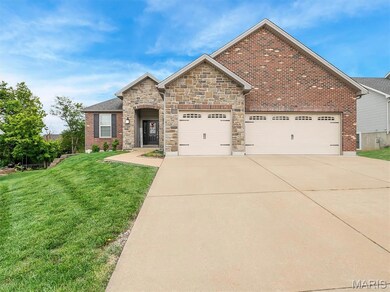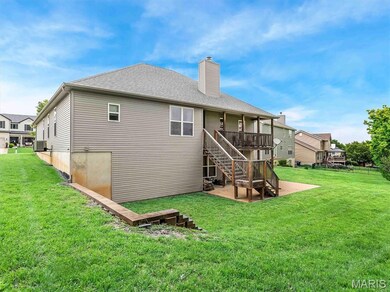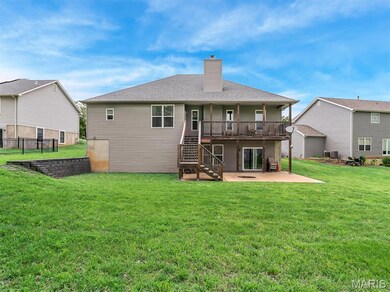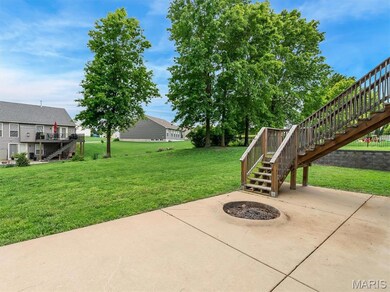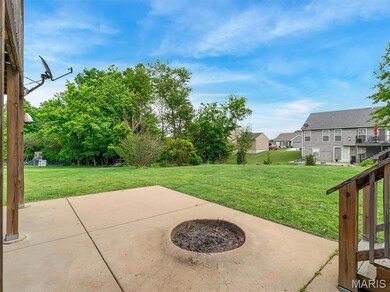
2236 Silver Lake Estates Dr Pacific, MO 63069
Highlights
- RV Access or Parking
- Craftsman Architecture
- Granite Countertops
- Open Floorplan
- Vaulted Ceiling
- Stainless Steel Appliances
About This Home
As of June 2025Discover the perfect blend of style and comfort in this impressive two-story home, complete with a roomy three-car garage and located in one of the area’s most desirable neighborhoods. Take advantage of exclusive community amenities, including a sparkling pool and a welcoming clubhouse—ideal for relaxing weekends or social gatherings. Inside, the master suite is a true retreat with its coffered ceiling, while the main floor offers a dedicated office space, perfect for working from home or creative projects. Soaring 9-foot ceilings throughout the main level create an open, airy feel, making every room feel bright and inviting. With plenty of room to live, work, and entertain, this home offers an exceptional lifestyle opportunity.
Last Agent to Sell the Property
Realty Executives Premiere License #2012006933 Listed on: 05/16/2025

Home Details
Home Type
- Single Family
Est. Annual Taxes
- $3,766
Year Built
- Built in 2014
Lot Details
- 0.28 Acre Lot
- Level Lot
HOA Fees
- $46 Monthly HOA Fees
Parking
- 3 Car Attached Garage
- Garage Door Opener
- Off-Street Parking
- RV Access or Parking
Home Design
- Craftsman Architecture
- Contemporary Architecture
- Ranch Style House
- Traditional Architecture
Interior Spaces
- 2,032 Sq Ft Home
- Open Floorplan
- Coffered Ceiling
- Vaulted Ceiling
- Wood Burning Fireplace
- Living Room with Fireplace
- Combination Kitchen and Dining Room
- Recreation Room with Fireplace
- Carpet
Kitchen
- Eat-In Kitchen
- Microwave
- Dishwasher
- Stainless Steel Appliances
- Granite Countertops
Bedrooms and Bathrooms
- 3 Bedrooms
- Double Vanity
- Shower Only
Unfinished Basement
- Walk-Out Basement
- 9 Foot Basement Ceiling Height
- Sump Pump
- Rough-In Basement Bathroom
Schools
- Zitzman Elem. Elementary School
- Riverbend Middle School
- Pacific High School
Utilities
- Forced Air Heating and Cooling System
- Electric Water Heater
- Water Softener Leased
Listing and Financial Details
- Assessor Parcel Number 19-5-150-0-016-021370
Ownership History
Purchase Details
Home Financials for this Owner
Home Financials are based on the most recent Mortgage that was taken out on this home.Purchase Details
Home Financials for this Owner
Home Financials are based on the most recent Mortgage that was taken out on this home.Purchase Details
Home Financials for this Owner
Home Financials are based on the most recent Mortgage that was taken out on this home.Similar Homes in Pacific, MO
Home Values in the Area
Average Home Value in this Area
Purchase History
| Date | Type | Sale Price | Title Company |
|---|---|---|---|
| Warranty Deed | -- | None Listed On Document | |
| Warranty Deed | -- | None Listed On Document | |
| Warranty Deed | $280,000 | -- | |
| Warranty Deed | -- | -- |
Mortgage History
| Date | Status | Loan Amount | Loan Type |
|---|---|---|---|
| Open | $267,000 | New Conventional | |
| Closed | $267,000 | New Conventional | |
| Previous Owner | $273,748 | FHA | |
| Previous Owner | $182,188 | New Conventional | |
| Previous Owner | $30,000 | New Conventional |
Property History
| Date | Event | Price | Change | Sq Ft Price |
|---|---|---|---|---|
| 06/16/2025 06/16/25 | Sold | -- | -- | -- |
| 05/16/2025 05/16/25 | For Sale | $375,000 | -- | $185 / Sq Ft |
| 05/09/2025 05/09/25 | Off Market | -- | -- | -- |
Tax History Compared to Growth
Tax History
| Year | Tax Paid | Tax Assessment Tax Assessment Total Assessment is a certain percentage of the fair market value that is determined by local assessors to be the total taxable value of land and additions on the property. | Land | Improvement |
|---|---|---|---|---|
| 2024 | $3,766 | $49,871 | $0 | $0 |
| 2023 | $3,766 | $49,871 | $0 | $0 |
| 2022 | $3,767 | $54,287 | $0 | $0 |
| 2021 | $3,750 | $54,287 | $0 | $0 |
| 2020 | $3,343 | $48,361 | $0 | $0 |
| 2019 | $3,338 | $48,361 | $0 | $0 |
| 2018 | $3,106 | $44,082 | $0 | $0 |
| 2017 | $3,085 | $44,082 | $0 | $0 |
| 2016 | $2,991 | $42,304 | $0 | $0 |
| 2015 | $2,895 | $42,098 | $0 | $0 |
| 2014 | $162 | $2,394 | $0 | $0 |
Agents Affiliated with this Home
-
Dustin Walsh

Seller's Agent in 2025
Dustin Walsh
Realty Executives
(636) 751-4368
82 in this area
381 Total Sales
-
Amber Lewis-Barron

Buyer's Agent in 2025
Amber Lewis-Barron
Gateway Real Estate
(314) 651-3292
1 in this area
196 Total Sales
Map
Source: MARIS MLS
MLS Number: MIS25030601
APN: 19-5-150-0-016-021370
- 1897 Indian Trail Rd
- 805 Silver Lake View Dr
- 2120 Old Gray Summit Rd
- 2161 Meadow Grass Dr
- 1859 Forest Ln
- 49 Brush Creek Dr
- 1704 Lake Meade Dr
- 1619 Westlake Ct
- 1626 Westlake Ct
- 60 Cedar Brook Dr
- 0 Bar Rd Unit 22617565
- 0 Bar Rd Unit MAR25005816
- 91 Cedar Ridge Dr
- 1718 Highway N
- 40 Cedar Ridge Dr
- 1505 Cypress Dr
- S Denton Rd
- 2161 Young Rd
- 500 W Pacific St
- 0 Pacific Estates Dr Unit MAR25014960
