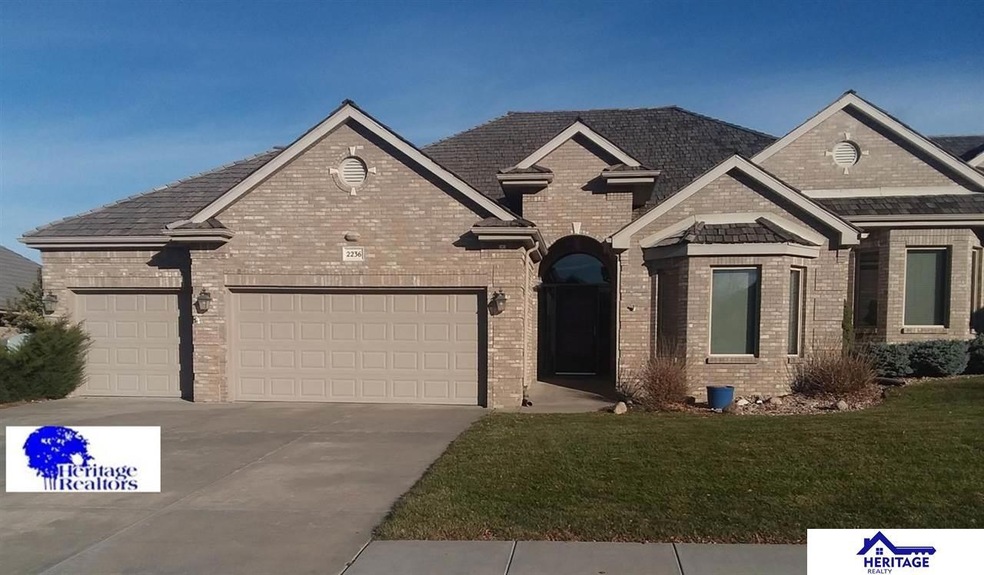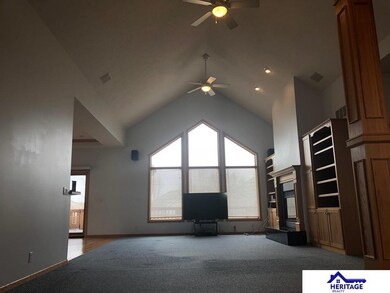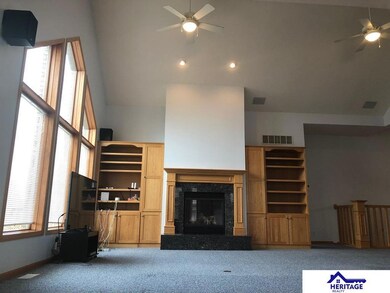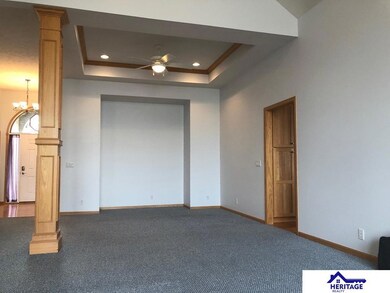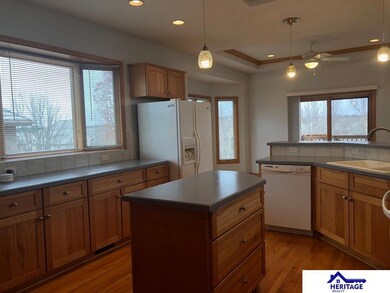
2236 Stone Creek Loop S Lincoln, NE 68512
Estimated Value: $521,509 - $580,000
Highlights
- Deck
- Ranch Style House
- 1 Fireplace
- Adams Elementary School Rated A
- Wood Flooring
- Formal Dining Room
About This Home
As of August 2019This all-brick beautiful townhome was built in 2005! Upon entering through the front door, you walk into a large living room open to the dining room and just off the eat-in kitchen! The spacious living space has a light & open concept with its tall windows and cathedral ceiling! You'll find 2 bedrooms on the main level including a master suite! The master bedroom boasts a tray ceiling lined with a crown molding wooden accent! A walk-in closet, jetted tub, large walk-in shower, and dual sinks complete the master bath. The laundry hook-ups and soak sink are also on the main level. Natural hardwood floors stretch from end to end of the eat-in kitchen! The kitchen includes an island, plenty of countertop space and a large pantry! The amazing deck spans the back of the townhome and is above a walk-out sliding glass door to the rec room. The inviting rec room could provide a wonderful place to entertain guests with its wet bar, dishwasher, and mini fridge!
Last Listed By
Sharon Hansen
Heritage Realty, Inc. License #0930240 Listed on: 11/30/2018
Townhouse Details
Home Type
- Townhome
Est. Annual Taxes
- $8,142
Year Built
- Built in 2005
Lot Details
- Lot Dimensions are 50 x 90
HOA Fees
- $133 Monthly HOA Fees
Parking
- 3 Car Attached Garage
- Garage Door Opener
Home Design
- Ranch Style House
- Brick Exterior Construction
- Shake Roof
- Concrete Perimeter Foundation
Interior Spaces
- 1,971 Sq Ft Home
- Wet Bar
- Ceiling Fan
- 1 Fireplace
- Formal Dining Room
Kitchen
- Oven
- Microwave
- Dishwasher
- Disposal
Flooring
- Wood
- Carpet
- Ceramic Tile
- Vinyl
Bedrooms and Bathrooms
- 5 Bedrooms
- 4 Bathrooms
Basement
- Walk-Out Basement
- Sump Pump
Outdoor Features
- Deck
- Patio
Schools
- Adams Elementary School
- Scott Middle School
- Lincoln Southwest High School
Utilities
- Central Air
- Heat Pump System
- Water Softener
Community Details
- Association fees include ground maintenance, snow removal, trash
- Wilderness Addition Subdivision
Listing and Financial Details
- Assessor Parcel Number 0925201053000
Ownership History
Purchase Details
Home Financials for this Owner
Home Financials are based on the most recent Mortgage that was taken out on this home.Similar Homes in Lincoln, NE
Home Values in the Area
Average Home Value in this Area
Purchase History
| Date | Buyer | Sale Price | Title Company |
|---|---|---|---|
| Nelson Larry W | $386,000 | Homeservices Title |
Mortgage History
| Date | Status | Borrower | Loan Amount |
|---|---|---|---|
| Open | Nelson Larry W | $250,000 | |
| Previous Owner | Edwood Michael R | $85,000 | |
| Previous Owner | Elwood Michael R | $100,000 | |
| Previous Owner | Elwood Michael R | $60,000 | |
| Previous Owner | Elwood Michael R | $120,000 |
Property History
| Date | Event | Price | Change | Sq Ft Price |
|---|---|---|---|---|
| 08/08/2019 08/08/19 | Sold | $386,000 | -13.3% | $196 / Sq Ft |
| 05/04/2019 05/04/19 | Pending | -- | -- | -- |
| 11/24/2018 11/24/18 | For Sale | $445,000 | -- | $226 / Sq Ft |
Tax History Compared to Growth
Tax History
| Year | Tax Paid | Tax Assessment Tax Assessment Total Assessment is a certain percentage of the fair market value that is determined by local assessors to be the total taxable value of land and additions on the property. | Land | Improvement |
|---|---|---|---|---|
| 2024 | $6,844 | $495,200 | $75,000 | $420,200 |
| 2023 | $8,300 | $495,200 | $82,500 | $412,700 |
| 2022 | $8,145 | $408,700 | $71,500 | $337,200 |
| 2021 | $7,706 | $408,700 | $71,500 | $337,200 |
| 2020 | $8,155 | $426,800 | $71,500 | $355,300 |
| 2019 | $8,156 | $426,800 | $71,500 | $355,300 |
| 2018 | $8,050 | $419,400 | $66,000 | $353,400 |
| 2017 | $8,124 | $419,400 | $66,000 | $353,400 |
| 2016 | $8,110 | $416,500 | $66,000 | $350,500 |
| 2015 | $8,054 | $416,500 | $66,000 | $350,500 |
| 2014 | $7,424 | $381,700 | $75,900 | $305,800 |
| 2013 | -- | $381,700 | $75,900 | $305,800 |
Agents Affiliated with this Home
-
S
Seller's Agent in 2019
Sharon Hansen
Heritage Realty, Inc.
-
A
Seller Co-Listing Agent in 2019
Angela Berthold
Heritage Realty, Inc.
-
Kent Andersen

Buyer's Agent in 2019
Kent Andersen
SimpliCity Real Estate
(402) 840-0623
35 Total Sales
Map
Source: Great Plains Regional MLS
MLS Number: L10151843
APN: 09-25-201-053-000
- 2400 Scotch Pine Trail
- 2435 Grainger Pkwy
- 9000 Keystone Dr
- 2311 Grainger Pkwy
- 9129 Del Rio Dr
- 8200 S 16th St
- 8260 S Tularosa Ln
- 9002 S 31st St
- 2111 Herel St
- 2110 Herel St
- 10225 S 33rd St
- 10301 S 33rd St
- 10310 S 33rd St
- 10323 S 33rd St
- 10235 S 33rd St
- 2963 Ridgegate
- 2736 Shadowbrook Dr
- 7264 Helen Witt Dr
- 7700 O'Rourke Dr
- 2748 S Creek Rd
- 2236 Stone Creek Loop S
- 2242 Stone Creek Loop S
- 2228 Stone Creek Loop S
- 2222 Stone Creek Loop S
- 2308 Stone Creek Loop S
- 2247 Stone Creek Loop N
- 2253 Stone Creek Loop N
- 2235 Stone Creek Loop S
- 2239 Stone Creek Loop N
- 2314 Stone Creek Loop S
- 2301 Stone Creek Loop S
- 2229 Stone Creek Loop S
- 2309 Stone Creek Loop N
- 2214 Stone Creek Loop S
- 2233 Stone Creek Loop N
- 2307 Stone Creek Loop S
- 2221 Stone Creek Loop S
- 2317 Stone Creek Loop N
- 2208 Stone Creek Loop S
- 2225 Stone Creek Loop N
