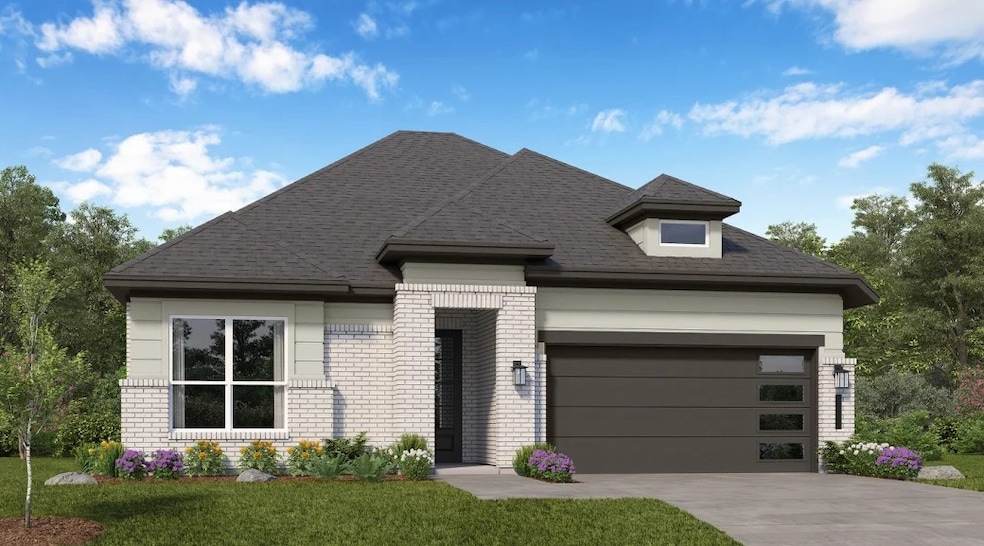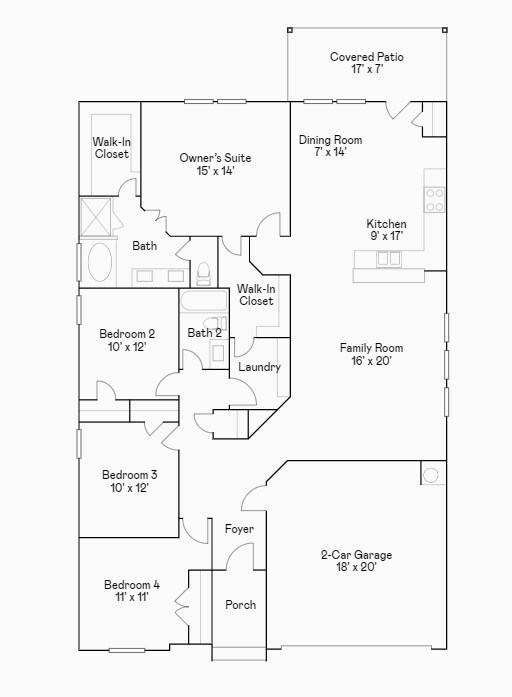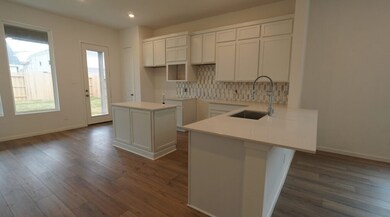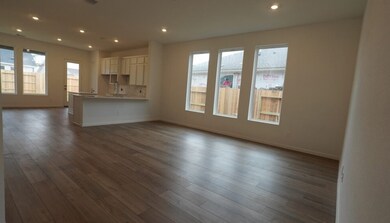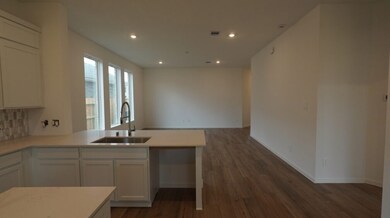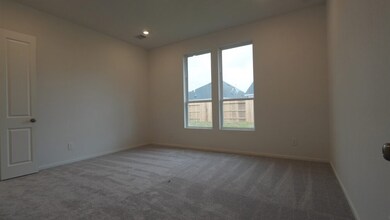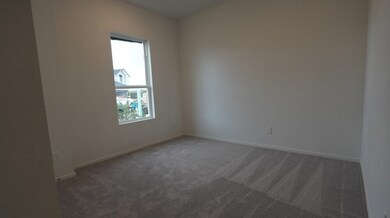NEW CONSTRUCTION
$101K PRICE DROP
2236 Vargas St Todd Mission, TX 77316
Colton NeighborhoodEstimated payment $2,047/month
4
Beds
2
Baths
1,941
Sq Ft
$159
Price per Sq Ft
Highlights
- Under Construction
- 2 Car Attached Garage
- 1-Story Property
- Traditional Architecture
- Central Heating and Cooling System
About This Home
BRAND NEW Village Builders Richmond Collection "COPPERFIELD" Plan with Elevation "D" in Colton! This expansive new home is conveniently laid out on a single floor for maximum comfort and convenience. At its heart stands an open-plan layout connecting a spacious family room, lovely dining room and a multifunctional kitchen with wraparound countertops. A back door leads out to a covered patio, perfect for morning coffee and outdoor living. Residing on the opposite side are all four bedrooms, including the lavish owner’s suite with a spa-style bathroom.
Home Details
Home Type
- Single Family
Year Built
- Built in 2025 | Under Construction
HOA Fees
- $115 Monthly HOA Fees
Parking
- 2 Car Attached Garage
Home Design
- Traditional Architecture
- Brick Exterior Construction
- Slab Foundation
- Composition Roof
Interior Spaces
- 1,941 Sq Ft Home
- 1-Story Property
Kitchen
- Microwave
- Dishwasher
- Disposal
Bedrooms and Bathrooms
- 4 Bedrooms
- 2 Full Bathrooms
Schools
- Willie E. Williams Elementary School
- Magnolia Parkway Junior High
- Magnolia West High School
Utilities
- Central Heating and Cooling System
- Heating System Uses Gas
Community Details
- Crest Management Association, Phone Number (281) 579-0761
- Built by Lennar Homes Village Builders
- Colton Subdivision
Map
Create a Home Valuation Report for This Property
The Home Valuation Report is an in-depth analysis detailing your home's value as well as a comparison with similar homes in the area
Home Values in the Area
Average Home Value in this Area
Tax History
| Year | Tax Paid | Tax Assessment Tax Assessment Total Assessment is a certain percentage of the fair market value that is determined by local assessors to be the total taxable value of land and additions on the property. | Land | Improvement |
|---|---|---|---|---|
| 2025 | -- | $52,500 | $52,500 | -- |
Source: Public Records
Property History
| Date | Event | Price | List to Sale | Price per Sq Ft |
|---|---|---|---|---|
| 11/20/2025 11/20/25 | Price Changed | $308,140 | -2.2% | $159 / Sq Ft |
| 11/18/2025 11/18/25 | Price Changed | $314,990 | -23.0% | $162 / Sq Ft |
| 11/18/2025 11/18/25 | For Sale | $408,990 | +29.8% | $211 / Sq Ft |
| 11/18/2025 11/18/25 | For Sale | $314,990 | -- | $162 / Sq Ft |
Source: Houston Association of REALTORS®
Source: Houston Association of REALTORS®
MLS Number: 10667111
APN: 8226-19-00000
Nearby Homes
- 1812 Antones St
- 41910 Shoal St
- 2335 Verano St
- Plan Fleetwood at Colton - 60ft. lots
- Plan Stanley at Colton - 60ft. lots
- Plan Birchwood at Colton - 60ft. lots
- Plan Ramsey at Colton - 60ft. lots
- Plan Foxleigh at Colton - 60ft. lots
- Plan Canterbury at Colton - 60ft. lots
- Plan Leyland at Colton - 60ft. lots
- Plan Telford at Colton - 60ft. lots
- Plan Sheffield at Colton - 60ft. lots
- Plan Millbeck at Colton - 60ft. lots
- Plan Chesterfield at Colton - 60ft. lots
- 2219 Vargas St
- 2260 Vargas St
- 2208 Vargas St
- Plan Picasso at Colton - 50ft. lots
- Plan Botero at Colton - 50ft. lots
- Plan Renoir at Colton - 50ft. lots
- 1434 Girasol St
- 218 Hall Dr S
- 42454 Quail Vly Ln
- 1330 Lakeside Creek Rd
- 1420 Florecer Ln
- 00 Tbd Fm 1486
- 562 Broken Boulder St
- 610 Coyote Canyon Ct
- 41519 Stampede Stream
- 18759 Wichita Trail
- 25207 Pomegranate Place
- 25202 Pomegranate Place
- 25409 Carnation Ct
- 25364 Carnation Ct
- 25392 Carnation Ct
- 25344 Carnation Ct
- 25477 Blossom Ct
- 323 Bush Meadow Ln
- 25628 Microstar Way
- 26545 Pioneer Pointe Ct
