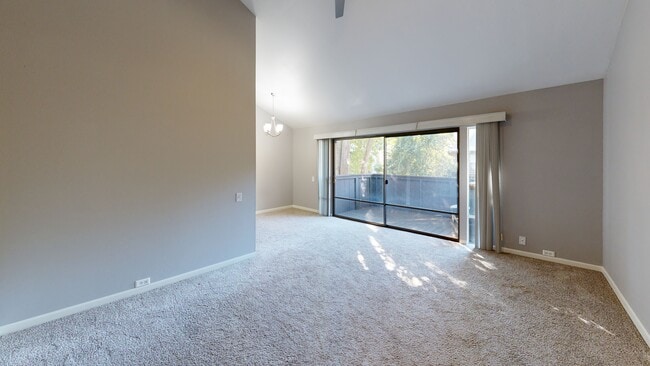The lush landscaping that surrounds this one bedroom condo creates an idyllic, nature-inspired retreat. The well-maintained grounds provide a peaceful backdrop to your daily life, offering an ideal escape from the hustle & bustle of city living. Imagine yourself sipping your morning coffee in the bright and airy living room or hosting intimate gatherings on the private deck overlooking a shimmering pool. Lovely upstairs unit with vaulted ceilings, updated kitchen, spacious living room, completely remodeled bathroom & generous bedroom with large walk in closet plus extra mirrored door closet for extra storage. Well situated within the community overlooking one of the 8 pools. This gated community offers tree-filled greenbelts, 24-hour security, duck pond, tennis courts, a main clubhouse with exercise room, gathering space with fireplace & so much more! Close to shopping, public transportation, restaurants, coffee, Sacramento State University, the American River Parkway & centrally located to get almost anywhere in town easily. The HOA fee includes roof, exterior maintenance, landscaping, garbage, water, insurance on structure, & more! For investors, this community is a rare opportunity to own in one of Sacramento's most desirable, amenity-rich developments.






