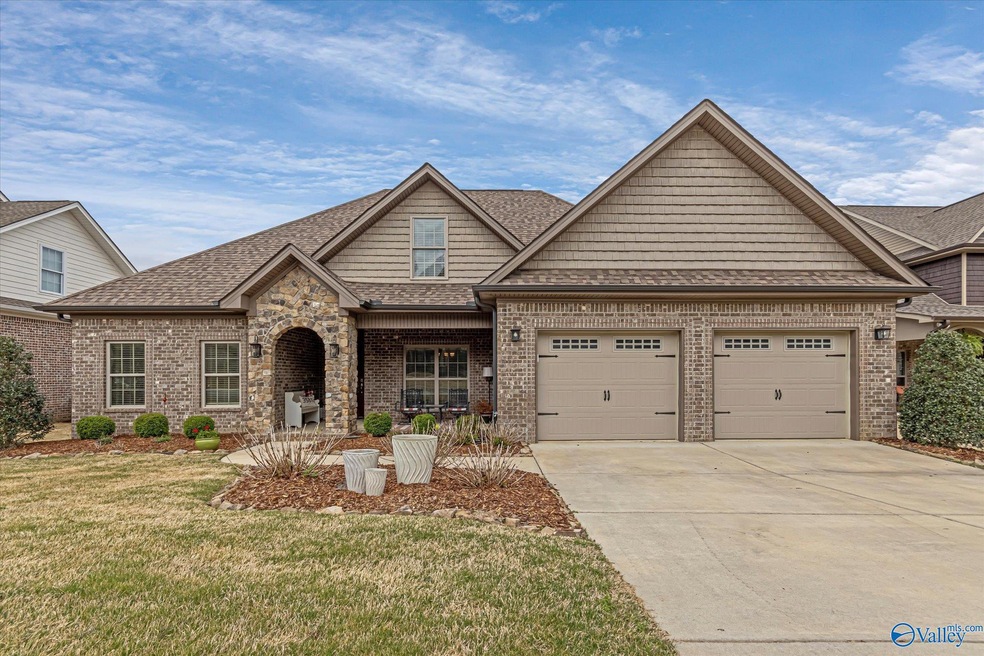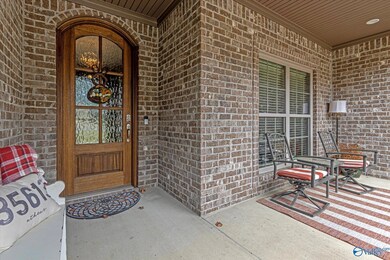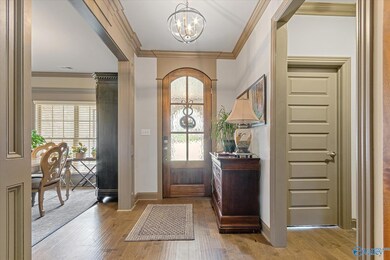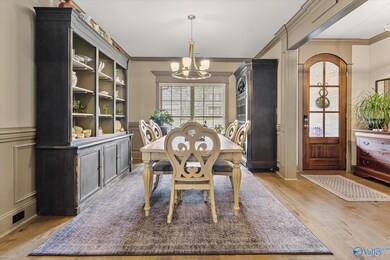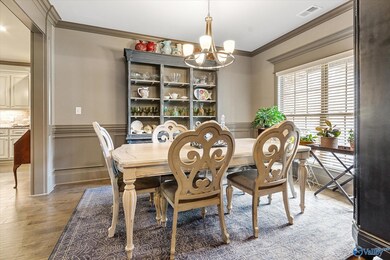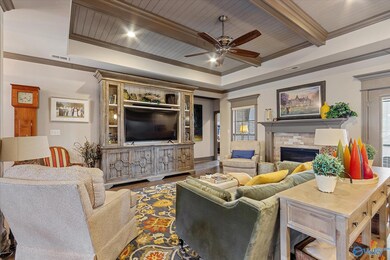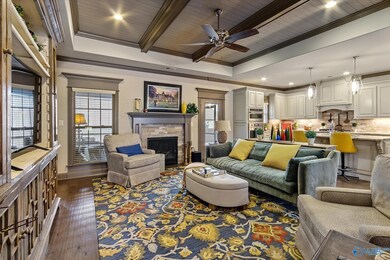
22369 Kennemer Ln Athens, AL 35613
Estimated Value: $511,000 - $564,000
Highlights
- 2 Car Attached Garage
- Central Heating and Cooling System
- Gas Log Fireplace
- Brookhill Elementary School Rated A
About This Home
As of May 2024Welcome to this stunning home in Canebrake! Step into the heart of the home -the kitchen- equipped with GE Cafe series appliances and featuring a large kitchen island, its perfect for meal prep and entertaining guests. The open layout creates an inviting space for gatherings and everyday living.The wonderful primary suite is a perfect oasis for relaxation and rejuvenation. With ample space, natural light, and tasteful finishes, it offers a serene escape from everyday life. The new screened in porch and pergola beckons you to spend your mornings sipping coffee or unwinding after a long day. Laundry room doubles as a safe room. Don't miss your opportunity to make this one-of-a-kind home yours!
Home Details
Home Type
- Single Family
Est. Annual Taxes
- $1,811
Year Built
- Built in 2018
Lot Details
- 7,841 Sq Ft Lot
- Lot Dimensions are 70 x 110
Parking
- 2 Car Attached Garage
- Front Facing Garage
- Garage Door Opener
Home Design
- Slab Foundation
Interior Spaces
- 2,527 Sq Ft Home
- Property has 1 Level
- Gas Log Fireplace
Bedrooms and Bathrooms
- 4 Bedrooms
Schools
- Athens Elementary School
- Athens High School
Utilities
- Central Heating and Cooling System
Community Details
- Property has a Home Owners Association
- Canebrake Association, Phone Number (256) 232-2412
- Canebrake Subdivision
Listing and Financial Details
- Tax Lot 5
- Assessor Parcel Number 1006230004005000
Ownership History
Purchase Details
Home Financials for this Owner
Home Financials are based on the most recent Mortgage that was taken out on this home.Purchase Details
Home Financials for this Owner
Home Financials are based on the most recent Mortgage that was taken out on this home.Purchase Details
Home Financials for this Owner
Home Financials are based on the most recent Mortgage that was taken out on this home.Similar Homes in Athens, AL
Home Values in the Area
Average Home Value in this Area
Purchase History
| Date | Buyer | Sale Price | Title Company |
|---|---|---|---|
| Price Laura C | $525,000 | -- | |
| Stovall Greg | $480,000 | Attorney Only | |
| Brown Brittany Lea | $317,500 | None Available |
Mortgage History
| Date | Status | Borrower | Loan Amount |
|---|---|---|---|
| Open | Price Laura C | $420,000 | |
| Previous Owner | Brown Brittany Lea | $255,500 | |
| Previous Owner | Brown Brittany Lea | $247,500 | |
| Previous Owner | Trinity Homes Llc | $248,000 |
Property History
| Date | Event | Price | Change | Sq Ft Price |
|---|---|---|---|---|
| 05/14/2024 05/14/24 | Sold | $525,000 | 0.0% | $208 / Sq Ft |
| 03/25/2024 03/25/24 | For Sale | $525,000 | +9.4% | $208 / Sq Ft |
| 09/15/2023 09/15/23 | Sold | $480,000 | -3.0% | $190 / Sq Ft |
| 08/07/2023 08/07/23 | Pending | -- | -- | -- |
| 07/22/2023 07/22/23 | For Sale | $495,000 | -- | $196 / Sq Ft |
Tax History Compared to Growth
Tax History
| Year | Tax Paid | Tax Assessment Tax Assessment Total Assessment is a certain percentage of the fair market value that is determined by local assessors to be the total taxable value of land and additions on the property. | Land | Improvement |
|---|---|---|---|---|
| 2024 | $1,811 | $46,600 | $0 | $0 |
| 2023 | $1,811 | $44,840 | $0 | $0 |
| 2022 | $1,391 | $36,100 | $0 | $0 |
| 2021 | $1,217 | $31,760 | $0 | $0 |
| 2020 | $1,100 | $28,820 | $0 | $0 |
Agents Affiliated with this Home
-
Tiffany Pack

Seller's Agent in 2024
Tiffany Pack
Dream Key Real Estate, LLC
(256) 468-7427
167 in this area
453 Total Sales
-
Tammy Balch

Seller Co-Listing Agent in 2024
Tammy Balch
Dream Key Real Estate, LLC
(256) 777-2131
162 in this area
426 Total Sales
-
Gena Sharpe

Buyer's Agent in 2024
Gena Sharpe
Matt Curtis Real Estate, Inc.
(256) 658-0182
17 in this area
273 Total Sales
-
Ginna Chittam

Seller's Agent in 2023
Ginna Chittam
Impact Real Estate Group
(833) 588-2737
50 in this area
109 Total Sales
Map
Source: ValleyMLS.com
MLS Number: 21856368
APN: 1006230004005000
- 22326 Kennemer Ln
- 14335 Crooked Stick Place
- 22180 Diamond Pointe Dr
- 14209 Muirfield Dr
- 14293 Leadenhall Ln
- 14129 Muirfield Dr
- 14243 Leadenhall Ln
- 14511 London Ln
- 14700 Mountain Stream Dr
- 14618 Mountain Stream Dr
- 21587 Ginn Point Rd
- 2043 Lindsay Ln S
- 21986 Natures Cove Dr
- 23046 Piney Creek Dr
- 22005 Natures Cove Dr
- 23094 Piney Creek Dr
- 14951 Willow Rose Ln
- 22763 Winged Foot Ln
- 14907 Willow Rose Ln
- 21782 Hemlock Dr
- 22369 Kennemer Ln
- 22383 Kennemer Ln
- 22357 Kennemer Ln
- 14500 Enfield Round Dr
- 22362 Kennemer Ln
- 14510 Enfield Round Dr
- 22421 Kennemer Ln
- 22340 Kennemer Ln
- 22404 Kennemer Ln
- 14489 Enfield Round Dr
- 14501 Enfield Round Dr
- 14518 Enfield Round Dr
- 14479 Enfield Round Dr
- 22439 Kennemer Ln
- 22317 Kennemer Ln
- 14513 Enfield Round Dr
- 22416 Kennemer Ln
- 14519 Enfield Round Dr
- 22303 Kennemer Ln
- 22310 Kennemer Ln
