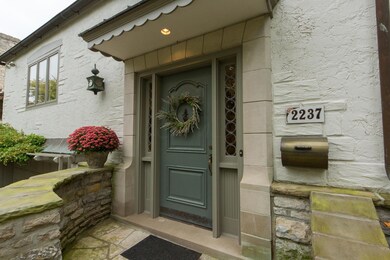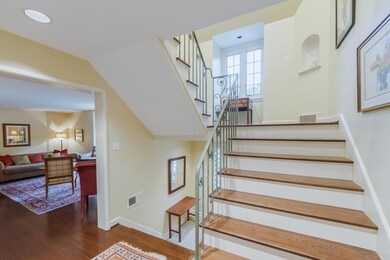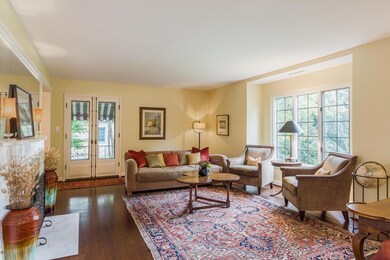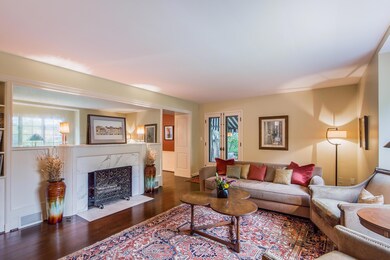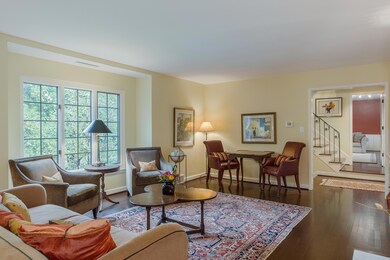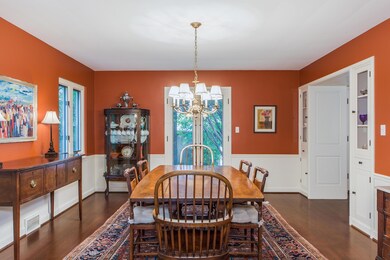
2237 Cambridge Blvd Columbus, OH 43221
Highlights
- Golf Club
- Fitness Center
- Tennis Courts
- Barrington Road Elementary School Rated A
- Community Pool
- 2 Car Attached Garage
About This Home
As of June 2019Stunning Royce-designed Upper Arlington 4 br, 2-1/2 bath home with all the character and quailty expected in a South of Lane home. Open limestone foyer & staircase; airy rooms filled w/light. Gourmet white kitchen w/granite, custom cabinets & walnut center island, SS appliances, cork floor & large windows overlooking the backyard. Spacious living & family rooms have incredible views. Finished lower level features a recreation rm w/working fireplace & full size windows plus a home office. French doors lead to covered stone terrace, patio & large backyard. Landscape lighting highlights mature trees. The home is perched high on hill & is surrounded by million dollar homes on Cambridge, Ellington, Elgin, Yorkshire & Tremont. Great location: Steps to schools, Miller Park/library, pool, shops.
Last Agent to Sell the Property
Sharon Cook
CR Inactive Office Listed on: 10/06/2014
Home Details
Home Type
- Single Family
Est. Annual Taxes
- $11,906
Year Built
- Built in 1940
Parking
- 2 Car Attached Garage
Home Design
- Block Foundation
- Stucco Exterior
- Stone Exterior Construction
Interior Spaces
- 3,370 Sq Ft Home
- 2-Story Property
- Wood Burning Fireplace
- Insulated Windows
- Family Room
- Basement
- Recreation or Family Area in Basement
- Laundry on lower level
Kitchen
- Gas Range
- Microwave
- Dishwasher
Flooring
- Carpet
- Ceramic Tile
Bedrooms and Bathrooms
- 4 Bedrooms
Outdoor Features
- Patio
Utilities
- Forced Air Heating and Cooling System
- Heating System Uses Gas
Listing and Financial Details
- Home warranty included in the sale of the property
- Assessor Parcel Number 070-001656
Community Details
Overview
- Property has a Home Owners Association
Recreation
- Golf Club
- Tennis Courts
- Fitness Center
- Community Pool
- Park
- Bike Trail
Ownership History
Purchase Details
Purchase Details
Home Financials for this Owner
Home Financials are based on the most recent Mortgage that was taken out on this home.Purchase Details
Home Financials for this Owner
Home Financials are based on the most recent Mortgage that was taken out on this home.Purchase Details
Purchase Details
Similar Homes in the area
Home Values in the Area
Average Home Value in this Area
Purchase History
| Date | Type | Sale Price | Title Company |
|---|---|---|---|
| Quit Claim Deed | -- | Capital City Title | |
| Warranty Deed | $920,000 | None Available | |
| Warranty Deed | $725,000 | Talon Title | |
| Deed | $225,000 | -- | |
| Deed | $162,000 | -- |
Mortgage History
| Date | Status | Loan Amount | Loan Type |
|---|---|---|---|
| Previous Owner | $47,688 | Commercial | |
| Previous Owner | $582,800 | New Conventional | |
| Previous Owner | $580,000 | New Conventional | |
| Previous Owner | $200,000 | Credit Line Revolving | |
| Previous Owner | $261,500 | Unknown | |
| Previous Owner | $200,000 | Unknown | |
| Previous Owner | $100,000 | Credit Line Revolving | |
| Previous Owner | $300,700 | Unknown | |
| Previous Owner | $200,000 | Credit Line Revolving |
Property History
| Date | Event | Price | Change | Sq Ft Price |
|---|---|---|---|---|
| 03/31/2025 03/31/25 | Off Market | $920,000 | -- | -- |
| 03/27/2025 03/27/25 | Off Market | $725,000 | -- | -- |
| 06/03/2019 06/03/19 | Sold | $920,000 | -5.6% | $249 / Sq Ft |
| 05/15/2019 05/15/19 | Pending | -- | -- | -- |
| 05/07/2019 05/07/19 | For Sale | $975,000 | +34.5% | $263 / Sq Ft |
| 12/29/2014 12/29/14 | Sold | $725,000 | -8.1% | $215 / Sq Ft |
| 11/29/2014 11/29/14 | Pending | -- | -- | -- |
| 10/06/2014 10/06/14 | For Sale | $789,000 | -- | $234 / Sq Ft |
Tax History Compared to Growth
Tax History
| Year | Tax Paid | Tax Assessment Tax Assessment Total Assessment is a certain percentage of the fair market value that is determined by local assessors to be the total taxable value of land and additions on the property. | Land | Improvement |
|---|---|---|---|---|
| 2024 | $27,616 | $477,020 | $145,390 | $331,630 |
| 2023 | $27,274 | $477,020 | $145,390 | $331,630 |
| 2022 | $29,065 | $413,530 | $101,750 | $311,780 |
| 2021 | $25,580 | $413,530 | $101,750 | $311,780 |
| 2020 | $18,317 | $298,770 | $101,750 | $197,020 |
| 2019 | $18,409 | $265,480 | $101,750 | $163,730 |
| 2018 | $14,830 | $248,020 | $101,750 | $146,270 |
| 2017 | $14,712 | $248,020 | $101,750 | $146,270 |
| 2016 | $12,358 | $186,900 | $75,880 | $111,020 |
| 2015 | $12,347 | $186,900 | $75,880 | $111,020 |
| 2014 | $12,361 | $186,900 | $75,880 | $111,020 |
| 2013 | $5,953 | $169,925 | $68,985 | $100,940 |
Agents Affiliated with this Home
-
P
Seller's Agent in 2019
Paula Koontz Gilmour
Coldwell Banker Realty
-
R
Buyer's Agent in 2019
Roger Willcut
Coldwell Banker Realty
-
S
Seller's Agent in 2014
Sharon Cook
CR Inactive Office
-

Seller Co-Listing Agent in 2014
A. Anne DeVoe
Coldwell Banker Realty
(614) 579-5713
65 in this area
137 Total Sales
-

Buyer's Agent in 2014
Michael Casey
RE/MAX
(614) 478-2121
27 in this area
709 Total Sales
Map
Source: Columbus and Central Ohio Regional MLS
MLS Number: 214042177
APN: 070-001656
- 1929 Hillside Dr
- 1940 Scioto Pointe Dr
- 1994 Suffolk Rd Unit 4
- 1896 Guilford Rd
- 2109 W 5th Ave Unit A
- 2109 W 5th Ave Unit C
- 2402 Southway Dr
- 1893 Marblecliff Crossing Ct
- 1631 Roxbury Rd Unit D2
- 1631 Roxbury Rd Unit B6
- 1631 Roxbury Rd Unit F3
- 2015 W 5th Ave Unit 111
- 2015 W 5th Ave Unit 109
- 2015 W 5th Ave Unit 100
- 2015 W 5th Ave Unit 110
- 2015 W 5th Ave Unit 211
- 1875 King Ave
- 1608 Arlington Ave
- 1635 Cambridge Blvd
- 1571 Arlington Ave Unit 1571

