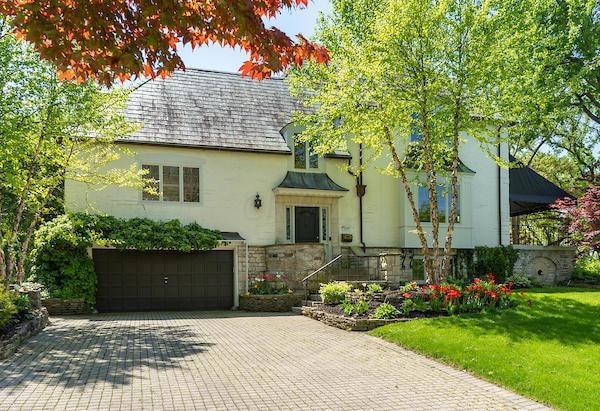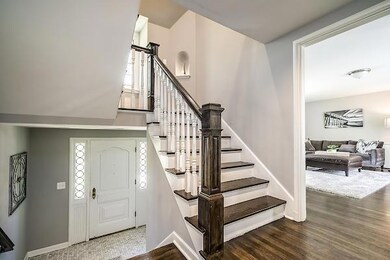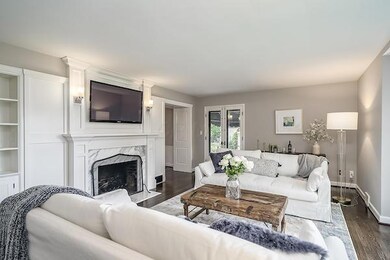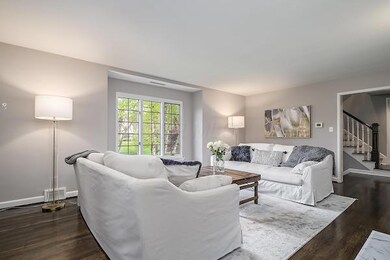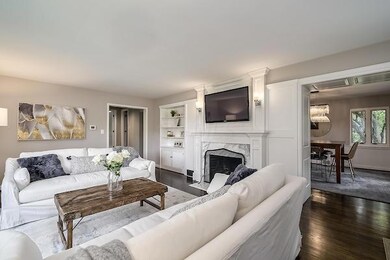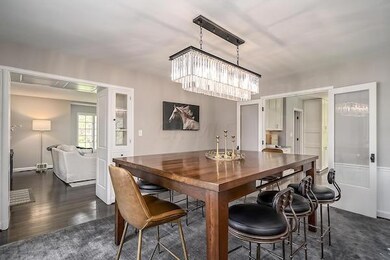
2237 Cambridge Blvd Columbus, OH 43221
Highlights
- 2 Car Attached Garage
- Humidifier
- Forced Air Heating and Cooling System
- Barrington Road Elementary School Rated A
- Patio
- Family Room
About This Home
As of June 2019Location, location, location! This Royce built home is perched high on a hill on a coveted South of Lane street! Extensive updating was recently completed including the finest appointments and finishes throughout while preserving the classic character and charm. Just off the marble foyer is a sharp living room with fireplace opening to an oversized dining room, perfect for entertaining. The stunning kitchen features a new Carrera marble island, top of the line stainless appliances and custom white cabinetry. Additionally, there is a casual family room (or possible home office/1st floor master). Fantastic lower level with 2nd family room, full home gym and 3rd full bath. Wonderful side veranda, flagstone patio and private backyard complete your tour! Sq ft above grade is 3,702.
Last Agent to Sell the Property
Paula Koontz Gilmour
Coldwell Banker Realty Listed on: 05/07/2019
Last Buyer's Agent
Roger Willcut
Coldwell Banker Realty
Home Details
Home Type
- Single Family
Est. Annual Taxes
- $17,101
Year Built
- Built in 1940
Parking
- 2 Car Attached Garage
Home Design
- Block Foundation
- Stucco Exterior
- Stone Exterior Construction
Interior Spaces
- 3,702 Sq Ft Home
- 2-Story Property
- Wood Burning Fireplace
- Insulated Windows
- Family Room
- Basement
- Recreation or Family Area in Basement
- Laundry on lower level
Kitchen
- Gas Range
- Microwave
- Dishwasher
Bedrooms and Bathrooms
- 4 Bedrooms
Utilities
- Humidifier
- Forced Air Heating and Cooling System
- Heating System Uses Gas
- Gas Water Heater
Additional Features
- Patio
- 0.31 Acre Lot
Listing and Financial Details
- Home warranty included in the sale of the property
- Assessor Parcel Number 070-001656
Ownership History
Purchase Details
Purchase Details
Home Financials for this Owner
Home Financials are based on the most recent Mortgage that was taken out on this home.Purchase Details
Home Financials for this Owner
Home Financials are based on the most recent Mortgage that was taken out on this home.Purchase Details
Purchase Details
Similar Homes in Columbus, OH
Home Values in the Area
Average Home Value in this Area
Purchase History
| Date | Type | Sale Price | Title Company |
|---|---|---|---|
| Quit Claim Deed | -- | Capital City Title | |
| Warranty Deed | $920,000 | None Available | |
| Warranty Deed | $725,000 | Talon Title | |
| Deed | $225,000 | -- | |
| Deed | $162,000 | -- |
Mortgage History
| Date | Status | Loan Amount | Loan Type |
|---|---|---|---|
| Previous Owner | $47,688 | Commercial | |
| Previous Owner | $582,800 | New Conventional | |
| Previous Owner | $580,000 | New Conventional | |
| Previous Owner | $200,000 | Credit Line Revolving | |
| Previous Owner | $261,500 | Unknown | |
| Previous Owner | $200,000 | Unknown | |
| Previous Owner | $100,000 | Credit Line Revolving | |
| Previous Owner | $300,700 | Unknown | |
| Previous Owner | $200,000 | Credit Line Revolving |
Property History
| Date | Event | Price | Change | Sq Ft Price |
|---|---|---|---|---|
| 03/31/2025 03/31/25 | Off Market | $920,000 | -- | -- |
| 03/27/2025 03/27/25 | Off Market | $725,000 | -- | -- |
| 06/03/2019 06/03/19 | Sold | $920,000 | -5.6% | $249 / Sq Ft |
| 05/15/2019 05/15/19 | Pending | -- | -- | -- |
| 05/07/2019 05/07/19 | For Sale | $975,000 | +34.5% | $263 / Sq Ft |
| 12/29/2014 12/29/14 | Sold | $725,000 | -8.1% | $215 / Sq Ft |
| 11/29/2014 11/29/14 | Pending | -- | -- | -- |
| 10/06/2014 10/06/14 | For Sale | $789,000 | -- | $234 / Sq Ft |
Tax History Compared to Growth
Tax History
| Year | Tax Paid | Tax Assessment Tax Assessment Total Assessment is a certain percentage of the fair market value that is determined by local assessors to be the total taxable value of land and additions on the property. | Land | Improvement |
|---|---|---|---|---|
| 2024 | $27,616 | $477,020 | $145,390 | $331,630 |
| 2023 | $27,274 | $477,020 | $145,390 | $331,630 |
| 2022 | $29,065 | $413,530 | $101,750 | $311,780 |
| 2021 | $25,580 | $413,530 | $101,750 | $311,780 |
| 2020 | $18,317 | $298,770 | $101,750 | $197,020 |
| 2019 | $18,409 | $265,480 | $101,750 | $163,730 |
| 2018 | $14,830 | $248,020 | $101,750 | $146,270 |
| 2017 | $14,712 | $248,020 | $101,750 | $146,270 |
| 2016 | $12,358 | $186,900 | $75,880 | $111,020 |
| 2015 | $12,347 | $186,900 | $75,880 | $111,020 |
| 2014 | $12,361 | $186,900 | $75,880 | $111,020 |
| 2013 | $5,953 | $169,925 | $68,985 | $100,940 |
Agents Affiliated with this Home
-
P
Seller's Agent in 2019
Paula Koontz Gilmour
Coldwell Banker Realty
-
R
Buyer's Agent in 2019
Roger Willcut
Coldwell Banker Realty
-
S
Seller's Agent in 2014
Sharon Cook
CR Inactive Office
-
A. Anne DeVoe

Seller Co-Listing Agent in 2014
A. Anne DeVoe
Coldwell Banker Realty
(614) 579-5713
64 in this area
135 Total Sales
-
Michael Casey

Buyer's Agent in 2014
Michael Casey
RE/MAX
(614) 478-2121
27 in this area
717 Total Sales
Map
Source: Columbus and Central Ohio Regional MLS
MLS Number: 219015179
APN: 070-001656
- 1929 Hillside Dr
- 1940 Scioto Pointe Dr
- 1994 Suffolk Rd Unit 4
- 1912 Tremont Rd
- 1968 Coventry Rd
- 2109 W 5th Ave Unit C
- 2402 Southway Dr
- 1893 Marblecliff Crossing Ct
- 1631 Roxbury Rd Unit D2
- 1631 Roxbury Rd Unit B6
- 1631 Roxbury Rd Unit F3
- 2015 W 5th Ave Unit 111
- 2015 W 5th Ave Unit 109
- 2015 W 5th Ave Unit 100
- 2015 W 5th Ave Unit 110
- 2015 W 5th Ave Unit 211
- 1875 King Ave
- 1608 Arlington Ave
- 2528 Tremont Rd
- 1635 Cambridge Blvd
