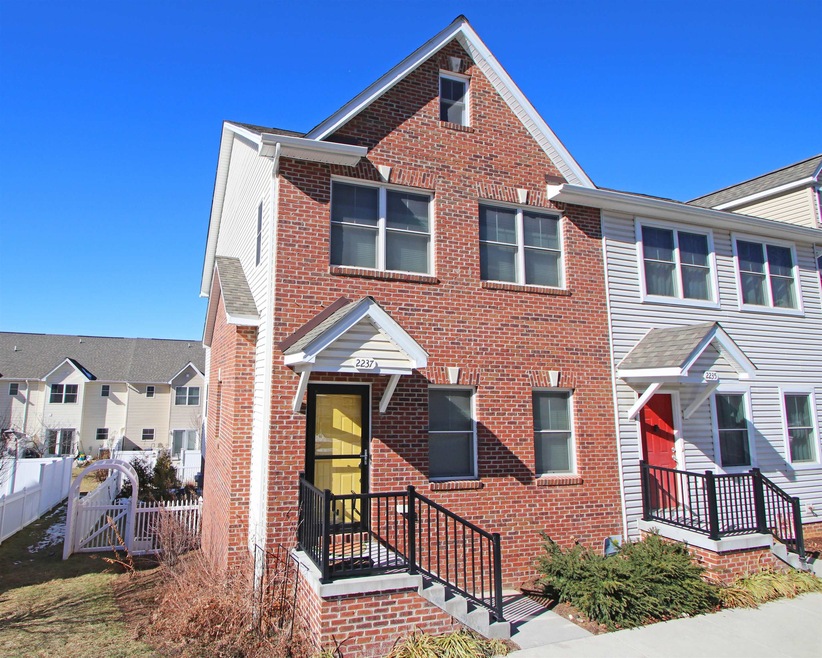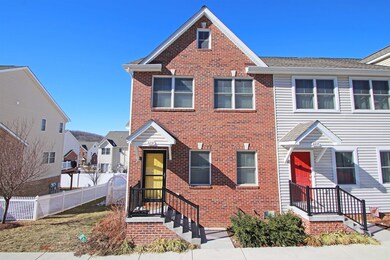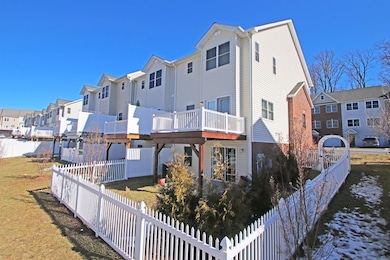
2237 Deyerle Ave Harrisonburg, VA 22801
About This Home
As of February 2025Charming end unit at Townes at bluestone! This beautifully upgraded end-unit townhouse offers an abundance of natural light and a spacious layout. The main level boasts an open and airy kitchen, perfect for entertaining. The second level features a large primary suite with a walk-in closet and en-suite bath, along with two additional bedrooms and a full bathroom. The partially finished basement is a standout feature, complete with a wet bar, custom cabinetry, and a wine cooler—ideal for hosting guests, while the fully fenced-in backyard provides a nice outdoor retreat. This home is packed with upgrades, including custom Top-Down Bottom-Up shades, gleaming hardwood floors on the first and second levels, LVP flooring in the basement, a new water heater, and a UV air treatment system for enhanced air quality. Don't miss this move-in-ready gem that perfectly blends style, comfort, and convenience!
Last Agent to Sell the Property
Hive Group Realty License #0225206853 Listed on: 01/29/2025
Property Details
Home Type
- Multi-Family
Est. Annual Taxes
- $3,271
Year Built
- Built in 2019
Lot Details
- 4,356 Sq Ft Lot
- End Unit
Home Design
- Property Attached
- Concrete Block With Brick
- Slab Foundation
Interior Spaces
- 2-Story Property
Bedrooms and Bathrooms
- 3 Bedrooms
Finished Basement
- Heated Basement
- Walk-Out Basement
- Basement Fills Entire Space Under The House
- Basement Windows
Schools
- Stone Spring Elementary School
- Skyline Middle School
- Rocktown High School
Utilities
- Heat Pump System
Community Details
- Property has a Home Owners Association
- $75 HOA Transfer Fee
- Townes At Bluestone Subdivision
Listing and Financial Details
- Assessor Parcel Number 080 H 64
Ownership History
Purchase Details
Home Financials for this Owner
Home Financials are based on the most recent Mortgage that was taken out on this home.Purchase Details
Home Financials for this Owner
Home Financials are based on the most recent Mortgage that was taken out on this home.Similar Homes in the area
Home Values in the Area
Average Home Value in this Area
Purchase History
| Date | Type | Sale Price | Title Company |
|---|---|---|---|
| Deed | $325,000 | None Listed On Document | |
| Deed | $238,350 | Chicago Title Insurance Co |
Mortgage History
| Date | Status | Loan Amount | Loan Type |
|---|---|---|---|
| Open | $201,000 | New Conventional | |
| Previous Owner | $250,000 | New Conventional |
Property History
| Date | Event | Price | Change | Sq Ft Price |
|---|---|---|---|---|
| 02/28/2025 02/28/25 | Sold | $325,000 | -3.0% | $144 / Sq Ft |
| 01/29/2025 01/29/25 | For Sale | $335,000 | -- | $149 / Sq Ft |
| 01/25/2025 01/25/25 | Pending | -- | -- | -- |
Tax History Compared to Growth
Tax History
| Year | Tax Paid | Tax Assessment Tax Assessment Total Assessment is a certain percentage of the fair market value that is determined by local assessors to be the total taxable value of land and additions on the property. | Land | Improvement |
|---|---|---|---|---|
| 2024 | $3,236 | $320,400 | $50,000 | $270,400 |
| 2023 | $2,858 | $297,700 | $50,000 | $247,700 |
| 2022 | $2,463 | $264,800 | $50,000 | $214,800 |
| 2021 | $2,183 | $242,500 | $48,000 | $194,500 |
| 2020 | $1,989 | $231,300 | $48,000 | $183,300 |
| 2019 | $1,033 | $120,100 | $48,000 | $72,100 |
| 2018 | $408 | $48,000 | $48,000 | $0 |
Agents Affiliated with this Home
-
Carlos Olaechea

Seller's Agent in 2025
Carlos Olaechea
Hive Group Realty
(540) 830-2508
134 Total Sales
Map
Source: Harrisonburg-Rockingham Association of REALTORS®
MLS Number: 660401
APN: 080-H-64
- 314 Sapphire Dr
- 2201 Pearl Ln
- 375 Blue Stone Hills Dr
- 728 Foley Rd
- 2319 Kendall Ln
- 710 Merlins Way
- 2387 King Arthurs Ct
- 171 Diamond Ct
- 199 Blue Stone Hills Dr
- 225 Emerald Dr
- 872 Camelot Ln
- 1936 Medical Ave
- 139 Emerald Dr
- 127 Emerald Dr
- 0 Neff Ave Unit 586960
- 1217 Windsor Rd
- 1227 Woodcrest Cir
- 1156 Springfield Dr
- 2374 Alston Cir
- 2375 Alston Cir Unit Lot 23


