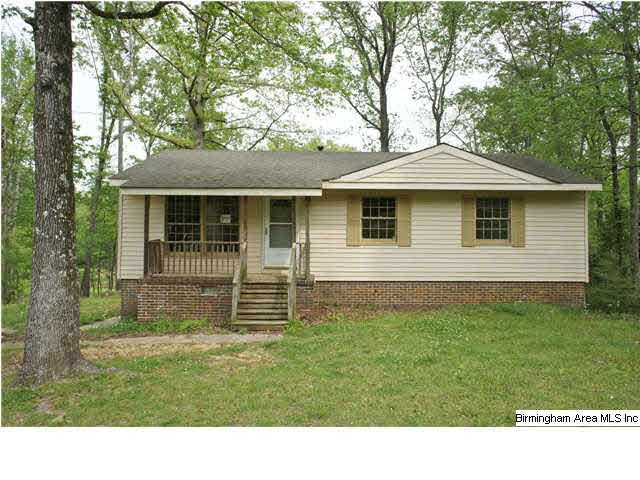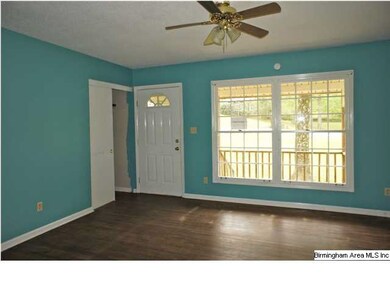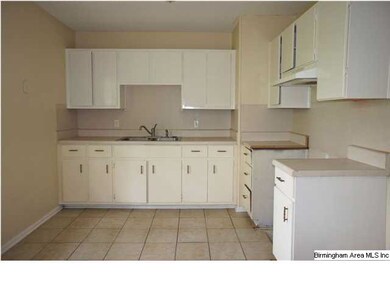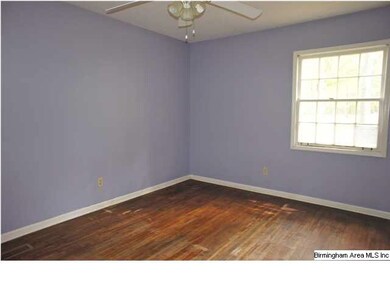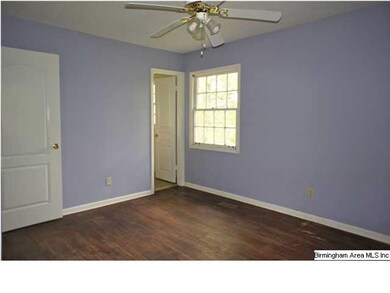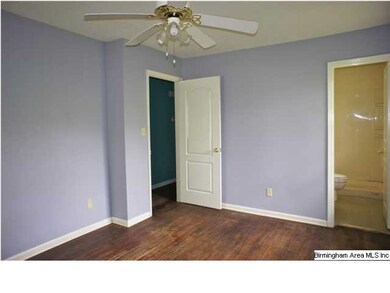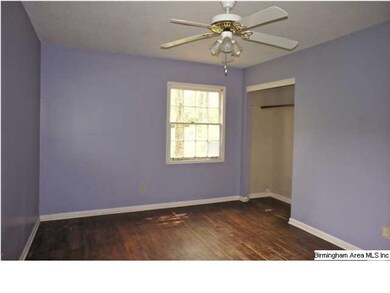
2237 Lisa Ann Dr SE Leeds, AL 35094
North Shelby County NeighborhoodEstimated Value: $157,000 - $284,000
Highlights
- Wood Flooring
- 1-Story Property
- Ceiling Fan
- Laundry Room
- Central Air
- Storm Doors
About This Home
As of September 2012Purchase this home for as little as 3% down!!! 3 Bedroom & 2 Bath Home with a Full Basement. This Home has a spacious Living Room with Hardwoods opening into a large Kitchen with an eating area. The Master Bedroom with Hardwood floors has a Master Bath. The 2 additional nice sized Bedrooms have Hardwood floors & plenty of closet space. A large full hall bath sits right off the Bedrooms. Also, this Home features a full Basement. Alabama right of redemption may apply.
Last Agent to Sell the Property
David David
RE/MAX Advantage South License #000096317 Listed on: 03/30/2012
Home Details
Home Type
- Single Family
Est. Annual Taxes
- $849
Year Built
- 1971
Lot Details
- Few Trees
Parking
- Driveway
Home Design
- Vinyl Siding
Interior Spaces
- 1,008 Sq Ft Home
- 1-Story Property
- Ceiling Fan
- Storm Doors
- Laundry Room
Flooring
- Wood
- Vinyl
Bedrooms and Bathrooms
- 3 Bedrooms
- 2 Full Bathrooms
- Bathtub and Shower Combination in Primary Bathroom
Basement
- Basement Fills Entire Space Under The House
- Laundry in Basement
Utilities
- Central Air
- Heating System Uses Gas
- Gas Water Heater
- Septic Tank
Listing and Financial Details
- Assessor Parcel Number 01-6-23-0-001-005.000
Ownership History
Purchase Details
Home Financials for this Owner
Home Financials are based on the most recent Mortgage that was taken out on this home.Purchase Details
Purchase Details
Home Financials for this Owner
Home Financials are based on the most recent Mortgage that was taken out on this home.Purchase Details
Home Financials for this Owner
Home Financials are based on the most recent Mortgage that was taken out on this home.Purchase Details
Similar Homes in Leeds, AL
Home Values in the Area
Average Home Value in this Area
Purchase History
| Date | Buyer | Sale Price | Title Company |
|---|---|---|---|
| Vargas Ivan R Nigaglioni | $60,000 | None Available | |
| Federal National Mortgage Association | -- | None Available | |
| Nationstar Mortgage Llc | $79,744 | None Available | |
| Todd Curtis E | $98,000 | None Available | |
| Trantham Randy | $65,000 | None Available | |
| Stracner Christy Jane | $10,000 | -- |
Mortgage History
| Date | Status | Borrower | Loan Amount |
|---|---|---|---|
| Open | Vargas Ivan R Nigalioni | $100,000 | |
| Closed | Niglioni Ivan R | $57,000 | |
| Closed | Nigaglioni Ivan R | $25,000 | |
| Closed | Vargas Ivan R Nigaglioni | $40,000 | |
| Previous Owner | Todd Curtis E | $98,000 | |
| Previous Owner | Trantham Randy | $72,100 |
Property History
| Date | Event | Price | Change | Sq Ft Price |
|---|---|---|---|---|
| 09/07/2012 09/07/12 | Sold | $60,000 | 0.0% | $60 / Sq Ft |
| 04/18/2012 04/18/12 | Pending | -- | -- | -- |
| 03/30/2012 03/30/12 | For Sale | $60,000 | -- | $60 / Sq Ft |
Tax History Compared to Growth
Tax History
| Year | Tax Paid | Tax Assessment Tax Assessment Total Assessment is a certain percentage of the fair market value that is determined by local assessors to be the total taxable value of land and additions on the property. | Land | Improvement |
|---|---|---|---|---|
| 2024 | $849 | $15,960 | $0 | $0 |
| 2023 | $736 | $14,600 | $0 | $0 |
| 2022 | $593 | $11,920 | $0 | $0 |
| 2021 | $547 | $11,060 | $0 | $0 |
| 2020 | $524 | $10,620 | $0 | $0 |
| 2019 | $523 | $10,600 | $0 | $0 |
| 2017 | $498 | $10,140 | $0 | $0 |
| 2015 | $457 | $9,360 | $0 | $0 |
| 2014 | $444 | $9,120 | $0 | $0 |
Agents Affiliated with this Home
-
D
Seller's Agent in 2012
David David
RE/MAX
-
Bart Stanley

Seller Co-Listing Agent in 2012
Bart Stanley
Home Team Realty
(205) 249-5112
2 in this area
158 Total Sales
-
Silverio Rubio
S
Buyer's Agent in 2012
Silverio Rubio
Five Stars Realty, LLC
(205) 577-0366
165 Total Sales
Map
Source: Greater Alabama MLS
MLS Number: 527380
APN: 01-6-23-0-001-005-000
- 1244 Bark Ave SE
- 1628 Brasher St NE
- 8621 Swafford Ave
- 1359 Beech St NE
- 8900 Courson Blvd
- 9217 Jardin Cir
- 9205 Jardin Cir
- 9225 Jardin Cir
- 9266 Jardin Cir
- 8652 Mohring Place
- 1707 Dorrough Ave
- 8645 Mohring Place
- 8648 Mohring Place
- 1248 Maitland Rd
- 9005 Rockhampton St
- 9013 Rockhampton St
- 9009 Rockhampton St
- 8853 Rockhampton St
- 8849 Rockhampton St
- 8825 Rockhampton St
- 2237 Lisa Ann Dr SE
- 2236 Lisa Ann Dr SE
- 2229 Lisa Ann Dr SE
- 2241 Lisa Ann Dr SE
- 2228 Lisa Ann Dr SE
- 2225 Lisa Ann Dr SE
- 2224 Lisa Ann Dr SE
- 8728 Armstrong Cir SE
- 2221 Lisa Ann Dr SE
- 8716 Armstrong Cir SE
- 2217 Lisa Ann Dr SE
- 57 Almeta Ln
- 1260 Bark Ave SE
- 8722 Armstrong Cir SE
- 2160 Lisa Ann Dr SE
- 2213 Lisa Ann Dr SE
- 2245 Lisa Ann Dr
- 2176 Lisa Ann Dr Unit 1
- 2212 Lisa Ann Dr SE
- 8735 Armstrong Cir SE
