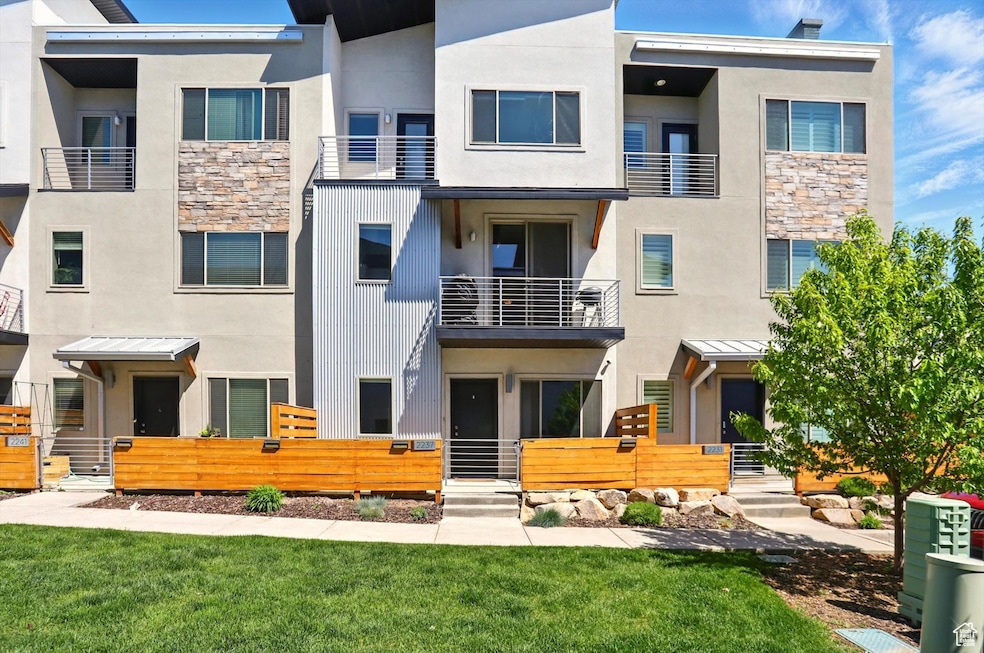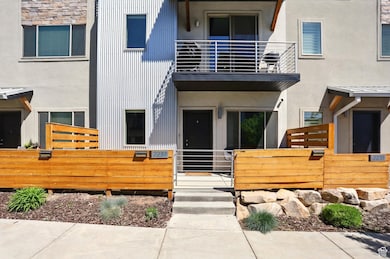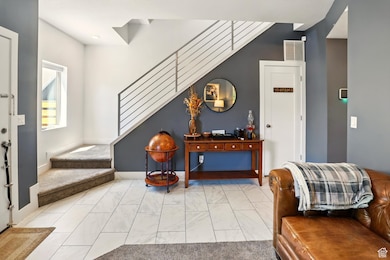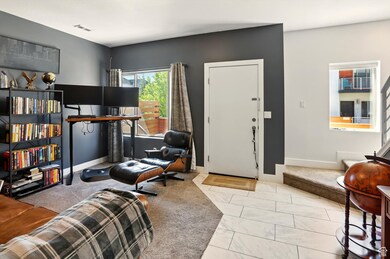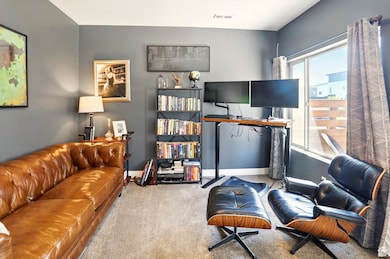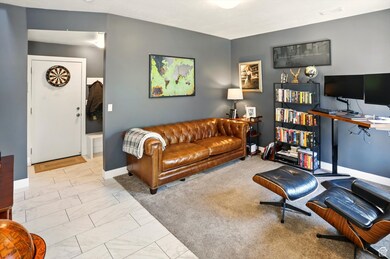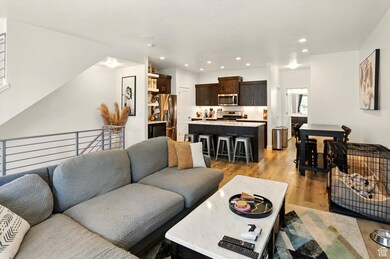
2237 N 450 W Layton, UT 84041
Estimated payment $2,884/month
Highlights
- Mountain View
- 1 Fireplace
- 2 Car Attached Garage
- Vaulted Ceiling
- Den
- Double Pane Windows
About This Home
Rare Dual Master Suite Floor Plan in Prime Layton Location! Discover this exceptional home featuring two spacious master suites-a rare and sought-after layout perfect for multigenerational living or added privacy. The main level offers a versatile open space ideal for a home office or second living room, complete with a convenient half bath. Upstairs, the second floor boasts an open-concept kitchen with a gas range, sleek dry bar with mini fridge, modern railings, stylish LVP flooring, and a welcoming balcony perfect for relaxing. A guest bedroom or office with its own bath and a dedicated laundry area complete this level. The upper level features two stunning master suites-each with vaulted ceilings and walk-in closets. One suite includes a full bath and private balcony, while the other offers a walk-in shower. The community amenities include walking and biking trails (currently under construction-details to be provided by Layton City), a pickleball court, picnic pavilion with BBQ grill, and open grassy areas for kids and furry friends to enjoy. Situated in a prime location near Hill Air Force Base, local coffee shops, entertainment, schools, city parks, and I-15 access-this home has it all! Square footage figures are provided as a courtesy estimate only. Buyer is advised to obtain an independent measurement.
Townhouse Details
Home Type
- Townhome
Est. Annual Taxes
- $2,122
Year Built
- Built in 2019
Lot Details
- 871 Sq Ft Lot
- Property is Fully Fenced
- Landscaped
- Sprinkler System
HOA Fees
- $200 Monthly HOA Fees
Parking
- 2 Car Attached Garage
Home Design
- Membrane Roofing
- Metal Siding
- Stucco
Interior Spaces
- 2,035 Sq Ft Home
- 3-Story Property
- Dry Bar
- Vaulted Ceiling
- 1 Fireplace
- Double Pane Windows
- Blinds
- Sliding Doors
- Den
- Mountain Views
Kitchen
- Gas Oven
- Built-In Range
- Disposal
Flooring
- Carpet
- Tile
Bedrooms and Bathrooms
- 3 Bedrooms
- Walk-In Closet
Laundry
- Dryer
- Washer
Outdoor Features
- Open Patio
Schools
- Lincoln Elementary School
- North Layton Middle School
- Northridge High School
Utilities
- Forced Air Heating and Cooling System
- Natural Gas Connected
- Sewer Paid
Listing and Financial Details
- Assessor Parcel Number 09-423-0014
Community Details
Overview
- Association fees include insurance, ground maintenance, sewer, trash, water
- Pmi Salt Lake Association, Phone Number (801) 843-5758
- Sunriver Townhomes Subdivision
Amenities
- Picnic Area
Recreation
- Community Playground
- Snow Removal
Pet Policy
- Pets Allowed
Map
Home Values in the Area
Average Home Value in this Area
Tax History
| Year | Tax Paid | Tax Assessment Tax Assessment Total Assessment is a certain percentage of the fair market value that is determined by local assessors to be the total taxable value of land and additions on the property. | Land | Improvement |
|---|---|---|---|---|
| 2024 | $2,122 | $224,400 | $54,450 | $169,950 |
| 2023 | $2,361 | $440,000 | $100,000 | $340,000 |
| 2022 | $2,451 | $248,050 | $58,300 | $189,750 |
| 2021 | $2,312 | $349,000 | $75,000 | $274,000 |
| 2020 | $1,982 | $287,000 | $31,200 | $255,800 |
| 2019 | $663 | $94,000 | $30,000 | $64,000 |
Property History
| Date | Event | Price | Change | Sq Ft Price |
|---|---|---|---|---|
| 06/01/2025 06/01/25 | For Sale | $450,000 | 0.0% | $221 / Sq Ft |
| 05/27/2025 05/27/25 | Pending | -- | -- | -- |
| 05/16/2025 05/16/25 | Price Changed | $450,000 | -3.2% | $221 / Sq Ft |
| 05/05/2025 05/05/25 | For Sale | $465,000 | -- | $229 / Sq Ft |
Purchase History
| Date | Type | Sale Price | Title Company |
|---|---|---|---|
| Interfamily Deed Transfer | -- | Title Services Sal | |
| Interfamily Deed Transfer | -- | Gt Title Service | |
| Warranty Deed | -- | Advanced Title Ins |
Mortgage History
| Date | Status | Loan Amount | Loan Type |
|---|---|---|---|
| Open | $80,000 | New Conventional | |
| Open | $3,176,800 | VA | |
| Closed | $315,263 | VA | |
| Closed | $312,320 | VA | |
| Previous Owner | $996,000 | Construction | |
| Previous Owner | $408,000 | Construction |
Similar Homes in Layton, UT
Source: UtahRealEstate.com
MLS Number: 2082690
APN: 09-423-0014
- 2187 N 450 W
- 2183 N 525 W
- 2327 N 675 W
- 2339 N 675 W
- 2141 N 725 W Unit 136
- 2044 Evans Cove Loop
- 1418 W 1875 N Unit 132
- 2600 N Hill Field Rd Unit 108
- 2600 N Hill Field Rd Unit 85
- 1856 N Alder St
- 1841 N 285 W
- 1837 N 440 W
- 2115 N 5 E
- 2500 N Fort Ln Unit 189
- 1966 N 50 W
- 1704 N 285 W
- 1776 N Belvedere Way
- 2875 N Hill Field Rd Unit 118
- 2875 N Hill Field Rd Unit 19
- 2875 N Hill Field Rd Unit 70
