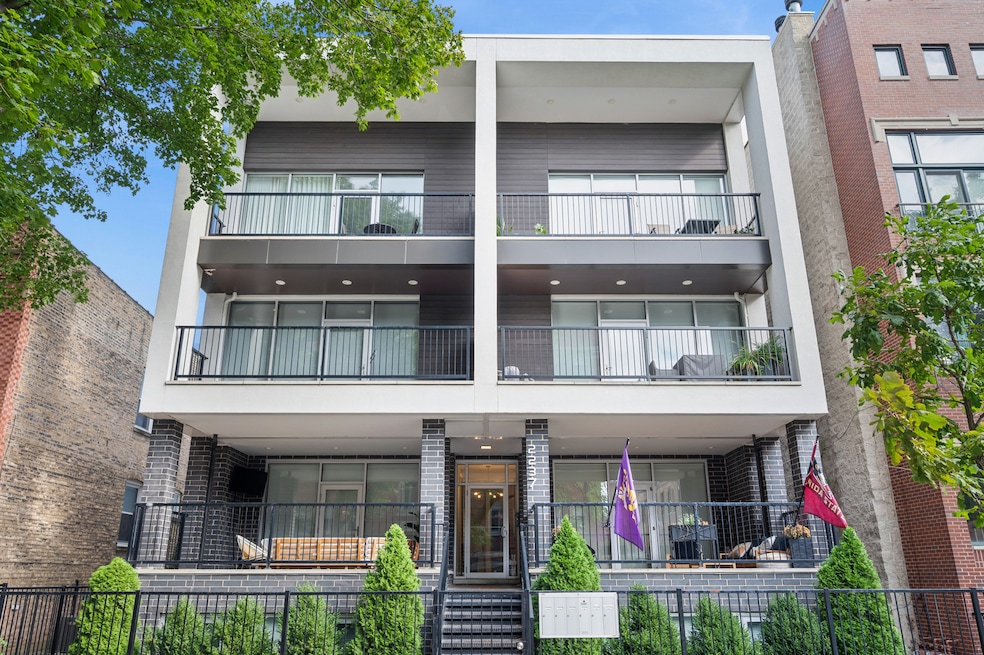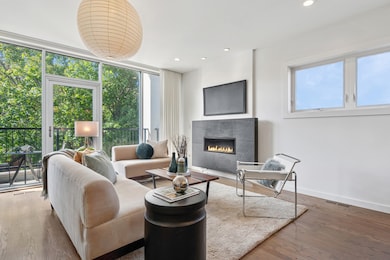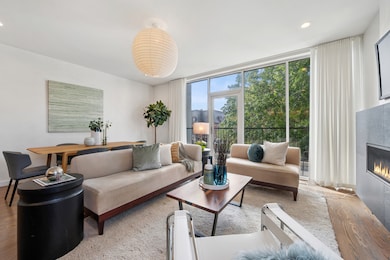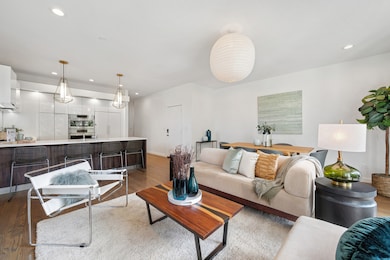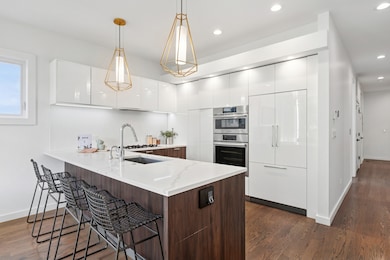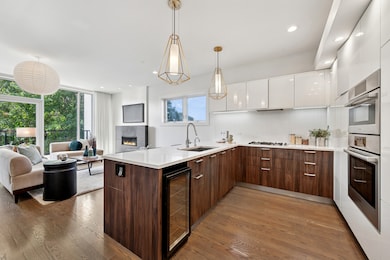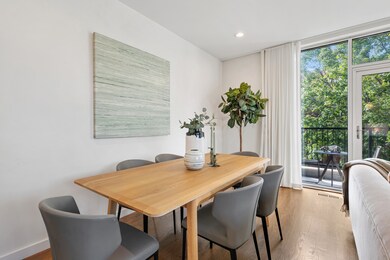2237 N Hoyne Ave Unit 3N Chicago, IL 60647
Bucktown NeighborhoodEstimated payment $5,137/month
Highlights
- Penthouse
- Landscaped Professionally
- Bonus Room
- Rooftop Deck
- Wood Flooring
- Terrace
About This Home
Welcome home! Fall in love with this modern Bucktown penthouse by award-winning Halcyon Development. Built in 2020, this wide, contemporary home features soaring ceilings, grey-stained oak floors, and a covered front terrace. The open layout showcases a stunning chef's kitchen with a massive quartz island, custom high-gloss cabinetry, herringbone backsplash, and premium appliances - perfect for entertaining. Floor-to-ceiling windows with unobstructed north views fill the home with natural light. The serene primary suite offers a walk-in closet and spa-like bath with heated floors, while the second bedroom provides flexible space for guests, a nursery or an office. Upstairs, a bonus room with beverage fridge leads to your private rooftop oasis with skyline views - ideal for relaxing or hosting under the city lights. Built with triple-pane windows, superior insulation, and smart home upgrades, this residence blends quality construction with modern elegance. Garage parking included. Prime Bucktown location close to the best dining, parks, and The 606!
Property Details
Home Type
- Condominium
Est. Annual Taxes
- $12,407
Year Built
- Built in 2020
Lot Details
- Fenced
- Landscaped Professionally
HOA Fees
- $300 Monthly HOA Fees
Parking
- 1 Car Garage
- Off Alley Parking
- Parking Included in Price
Home Design
- Penthouse
- Entry on the 3rd floor
- Brick Exterior Construction
- Brick Foundation
- Concrete Perimeter Foundation
Interior Spaces
- 3-Story Property
- Fireplace With Gas Starter
- Window Screens
- Family Room
- Living Room with Fireplace
- Combination Dining and Living Room
- Bonus Room
- Wood Flooring
- Home Security System
Kitchen
- Cooktop with Range Hood
- Microwave
- High End Refrigerator
- Freezer
- Dishwasher
- Wine Refrigerator
Bedrooms and Bathrooms
- 2 Bedrooms
- 2 Potential Bedrooms
- Walk-In Closet
- 2 Full Bathrooms
- Dual Sinks
Laundry
- Laundry Room
- Dryer
- Washer
Outdoor Features
- Balcony
- Rooftop Deck
- Terrace
Schools
- Pulaski International Elementary And Middle School
- Clemente Community Academy Senio High School
Utilities
- Forced Air Heating and Cooling System
- Heating System Uses Natural Gas
- 150 Amp Service
- Lake Michigan Water
Community Details
Overview
- Association fees include water, insurance, exterior maintenance, scavenger
- 6 Units
Pet Policy
- Dogs and Cats Allowed
Security
- Carbon Monoxide Detectors
Map
Home Values in the Area
Average Home Value in this Area
Tax History
| Year | Tax Paid | Tax Assessment Tax Assessment Total Assessment is a certain percentage of the fair market value that is determined by local assessors to be the total taxable value of land and additions on the property. | Land | Improvement |
|---|---|---|---|---|
| 2024 | $13,109 | $73,370 | $9,193 | $64,177 |
| 2023 | $12,777 | $61,910 | $7,396 | $54,514 |
| 2022 | $12,777 | $61,910 | $7,396 | $54,514 |
| 2021 | $12,490 | $61,910 | $7,396 | $54,514 |
Property History
| Date | Event | Price | List to Sale | Price per Sq Ft | Prior Sale |
|---|---|---|---|---|---|
| 12/03/2025 12/03/25 | For Sale | $725,000 | 0.0% | -- | |
| 11/16/2023 11/16/23 | Rented | $3,900 | -7.1% | -- | |
| 11/16/2023 11/16/23 | For Rent | $4,200 | 0.0% | -- | |
| 11/15/2023 11/15/23 | Off Market | $4,200 | -- | -- | |
| 11/03/2023 11/03/23 | For Rent | $4,200 | 0.0% | -- | |
| 10/03/2023 10/03/23 | Sold | $734,900 | 0.0% | -- | View Prior Sale |
| 09/04/2023 09/04/23 | Pending | -- | -- | -- | |
| 08/23/2023 08/23/23 | For Sale | $734,900 | +29.4% | -- | |
| 01/15/2021 01/15/21 | Sold | $568,000 | -1.9% | -- | View Prior Sale |
| 12/04/2020 12/04/20 | Pending | -- | -- | -- | |
| 10/14/2020 10/14/20 | Price Changed | $579,000 | -3.3% | -- | |
| 10/01/2020 10/01/20 | For Sale | $599,000 | -- | -- |
Purchase History
| Date | Type | Sale Price | Title Company |
|---|---|---|---|
| Warranty Deed | $735,000 | None Listed On Document |
Mortgage History
| Date | Status | Loan Amount | Loan Type |
|---|---|---|---|
| Open | $434,900 | New Conventional |
Source: Midwest Real Estate Data (MRED)
MLS Number: 12526944
APN: 14-31-116-050-1005
- 2138 N Damen Ave Unit 4
- 2205 W Shakespeare Ave Unit 1W
- 2134 N Winchester Ave Unit B
- 2134 N Winchester Ave Unit A
- 2144 N Bell Ave
- 2246 W Lyndale St Unit 2
- 2127 W Dickens Ave
- 2337 W Belden Ave
- 2320 W Charleston St
- 2135 W Armitage Ave
- 2313 W Montana St
- 2032 W Homer St
- 2331 W Montana St
- 2413 W Belden Ave
- 1915 N Damen Ave Unit A
- 2342 W Altgeld St
- 2429-2431 W Fullerton Ave
- 2735 N Campbell Ave
- 2458 N Clybourn Ave
- 2442 N Clybourn Ave Unit 5S
- 2223 N Hoyne Ave Unit 2223-2
- 2221 N Hoyne Ave Unit 2
- 2219 N Hoyne Ave Unit 2R
- 2301 N Leavitt St
- 2301 N Leavitt St
- 2301 N Leavitt St Unit 2R
- 2301 N Leavitt St
- 2301 N Leavitt St
- 2152 W Webster Ave
- 2348 N Lister Ave Unit 406
- 2348 N Lister Ave Unit 406
- 2348 N Lister Ave Unit 406
- 2341 N Leavitt St Unit M02H
- 2341 N Leavitt St Unit 4C
- 2341 N Leavitt St Unit G02C
- 2341 N Leavitt St Unit J03P
- 2341 N Leavitt St Unit CH
- 2134 N Damen Ave Unit 2
- 2157 N Damen Ave Unit 303
- 2157 N Damen Ave Unit 302
