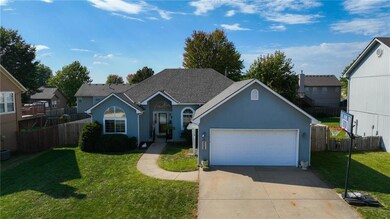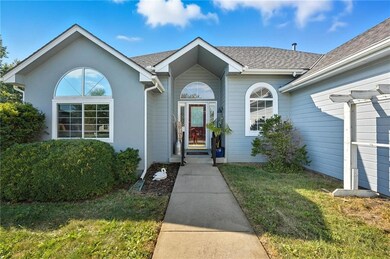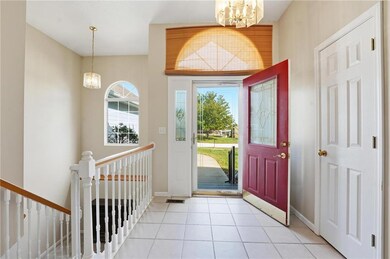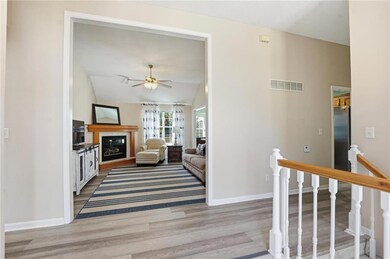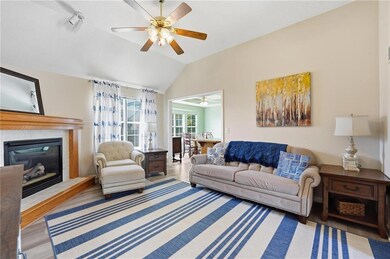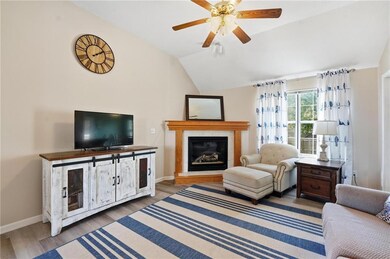2237 NE Maybrook Dr Blue Springs, MO 64029
Estimated payment $1,964/month
Highlights
- Deck
- Ranch Style House
- Great Room with Fireplace
- Grain Valley High School Rated 9+
- Wood Flooring
- Mud Room
About This Home
BACK ON MARKET, buyer got cold feet but this home is solid! Welcome to this beautifully maintained home in the desirable Maybrook neighborhood of Blue Springs! Featuring a thoughtful layout and tasteful updates throughout, this property blends comfort and functionality. Step inside to find spacious living areas filled with natural light, perfect for both relaxing evenings and entertaining guests. The kitchen offers ample cabinetry and countertop space, making meal prep a breeze. The newer privacy fence is only a year old and built to exacting standards: all screwed construction with formed and trowel finished cement and 2 metal framed gates. The primary suite provides a peaceful retreat, complete with a private ensuite bath. jacuzzi tub and sit down shower in the master bath and walk in closet. Bedrooms are generously sized, ideal for family, guests, or a home office. The unfinished lower level could add valuable living space—great for a media room, playroom, or hobby area. Basement is stubbed for a bathroom. DRY BASEMENT! Step outside to a large backyard with a deck and patio, perfect for outdoor gatherings, gardening, or simply enjoying quiet mornings. Located in a friendly community with nearby parks, shopping, dining, and easy highway access, this home offers both convenience and charm. Don’t miss your chance to make this move-in ready home yours—schedule a showing today!
Co-Listing Agent
KW KANSAS CITY METRO Brokerage Phone: 913-954-4774 License #2023005177
Home Details
Home Type
- Single Family
Est. Annual Taxes
- $3,138
Year Built
- Built in 1999
Lot Details
- 8,276 Sq Ft Lot
- Wood Fence
HOA Fees
- $8 Monthly HOA Fees
Parking
- 2 Car Attached Garage
- Inside Entrance
- Front Facing Garage
- Garage Door Opener
Home Design
- Ranch Style House
- Traditional Architecture
- Frame Construction
- Composition Roof
Interior Spaces
- 1,588 Sq Ft Home
- Ceiling Fan
- Gas Fireplace
- Mud Room
- Great Room with Fireplace
- Unfinished Basement
- Basement Fills Entire Space Under The House
Kitchen
- Breakfast Room
- Built-In Electric Oven
- Free-Standing Electric Oven
- Dishwasher
- Stainless Steel Appliances
- Disposal
Flooring
- Wood
- Vinyl
Bedrooms and Bathrooms
- 3 Bedrooms
- Walk-In Closet
- 2 Full Bathrooms
- Spa Bath
Laundry
- Laundry Room
- Laundry on main level
Schools
- Prairie Branch Elementary School
- Grain Valley High School
Additional Features
- Deck
- City Lot
- Forced Air Heating and Cooling System
Community Details
- Summerfield Association
- Summerfield Subdivision
Listing and Financial Details
- Assessor Parcel Number 36-130-08-22-00-0-00-000
- $0 special tax assessment
Map
Home Values in the Area
Average Home Value in this Area
Tax History
| Year | Tax Paid | Tax Assessment Tax Assessment Total Assessment is a certain percentage of the fair market value that is determined by local assessors to be the total taxable value of land and additions on the property. | Land | Improvement |
|---|---|---|---|---|
| 2025 | $3,138 | $46,486 | $7,002 | $39,484 |
| 2024 | $3,138 | $40,601 | $6,145 | $34,456 |
| 2023 | $3,015 | $40,601 | $5,535 | $35,066 |
| 2022 | $2,901 | $35,150 | $4,166 | $30,984 |
| 2021 | $2,826 | $35,150 | $4,166 | $30,984 |
| 2020 | $2,829 | $35,104 | $4,166 | $30,938 |
| 2019 | $2,752 | $35,104 | $4,166 | $30,938 |
| 2018 | $2,566 | $30,552 | $3,626 | $26,926 |
| 2017 | $2,344 | $30,552 | $3,626 | $26,926 |
| 2016 | $2,344 | $27,892 | $4,047 | $23,845 |
| 2014 | $2,100 | $24,743 | $4,296 | $20,447 |
Property History
| Date | Event | Price | List to Sale | Price per Sq Ft | Prior Sale |
|---|---|---|---|---|---|
| 10/30/2025 10/30/25 | Pending | -- | -- | -- | |
| 10/19/2025 10/19/25 | Price Changed | $323,000 | -0.6% | $203 / Sq Ft | |
| 10/12/2025 10/12/25 | For Sale | $325,000 | 0.0% | $205 / Sq Ft | |
| 10/04/2025 10/04/25 | Pending | -- | -- | -- | |
| 10/03/2025 10/03/25 | For Sale | $325,000 | 0.0% | $205 / Sq Ft | |
| 10/13/2023 10/13/23 | Sold | -- | -- | -- | View Prior Sale |
| 09/21/2023 09/21/23 | Pending | -- | -- | -- | |
| 09/15/2023 09/15/23 | Price Changed | $325,000 | -4.4% | $205 / Sq Ft | |
| 09/01/2023 09/01/23 | For Sale | $339,900 | -- | $214 / Sq Ft |
Purchase History
| Date | Type | Sale Price | Title Company |
|---|---|---|---|
| Warranty Deed | -- | Kansas City Title | |
| Quit Claim Deed | -- | -- | |
| Interfamily Deed Transfer | -- | Old Republic Title | |
| Warranty Deed | -- | Stewart Title |
Mortgage History
| Date | Status | Loan Amount | Loan Type |
|---|---|---|---|
| Open | $256,000 | Construction | |
| Previous Owner | $90,000 | Purchase Money Mortgage | |
| Previous Owner | $78,000 | Purchase Money Mortgage |
Source: Heartland MLS
MLS Number: 2578979
APN: 36-130-08-22-00-0-00-000
- 2309 NE 23rd St
- 2304 NE 23rd St
- 2372 NE Colonnade Ave
- 2210 NE Treetop Dr
- 2344 NE Colonnade Ave
- 2352 NE Colonnade Ave
- 2341 NE Colonnade Ave
- 2345 NE Colonnade Ave
- 2360 NE Colonnade Ave
- 2224 NE Overland Dr
- 2353 NE Colonnade Ave
- 2104 NE Wyndham Place
- 2369 NE Colonnade Ave
- 2376 NE Skopelos Ct
- 2367 NE Skopelos Ct
- 2400 NE Porter Rd
- 2332 NE Andromada Ct
- 1816 NE Volos Ct
- 1406 NE Hunters Ct
- 1320 NE Quail Walk Dr

