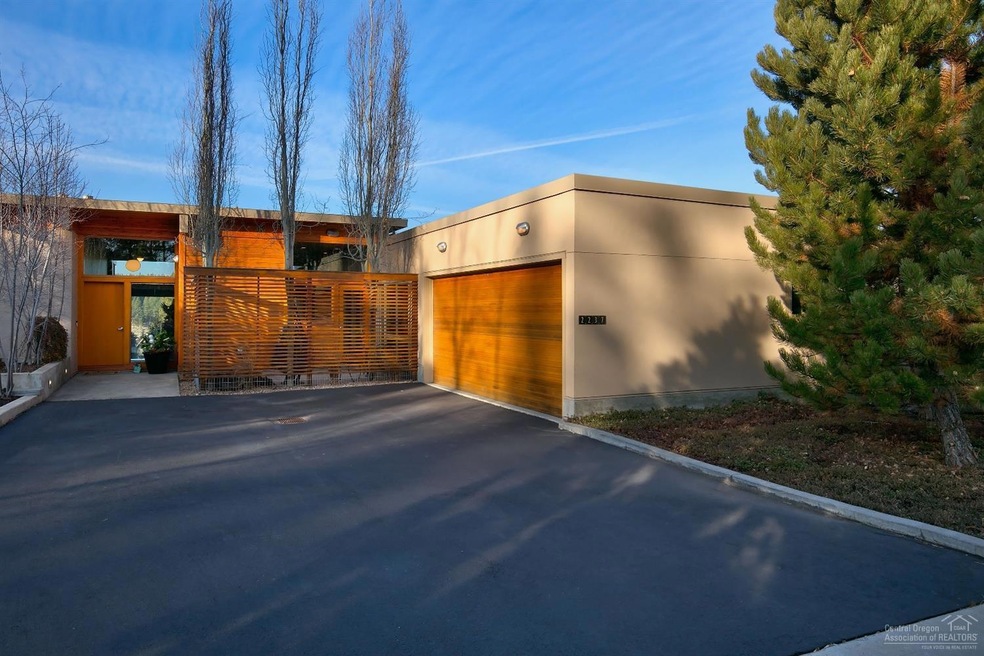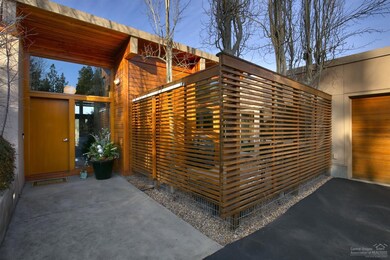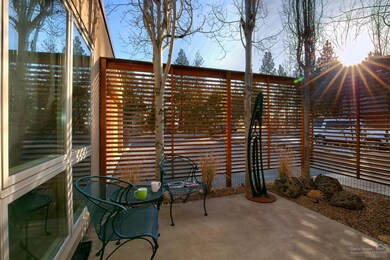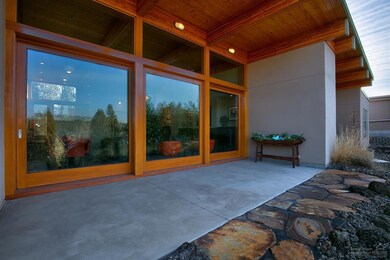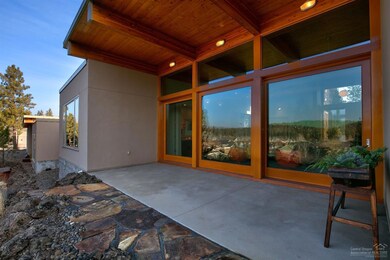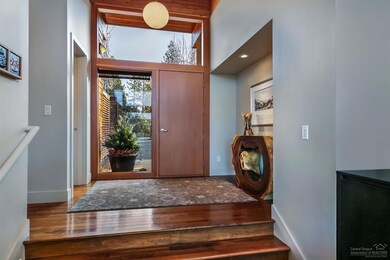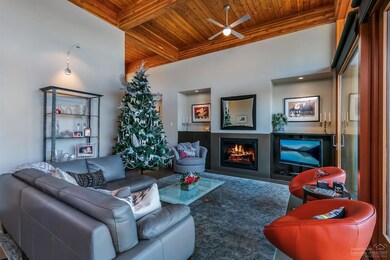
2237 NW Reserve Camp Ct Bend, OR 97701
Summit West NeighborhoodHighlights
- Mountain View
- Deck
- Wood Flooring
- William E. Miller Elementary School Rated A-
- Contemporary Architecture
- Great Room with Fireplace
About This Home
As of May 2024True modern architecture. Single level living in NW Bend with zero exterior maintenance. 23' window wall with staggering views of Mt. Bachelor, Broken Top, & Three Sisters. Stainless steel kitchen counter tops & appliances, walnut hardwood floors, wool carpet, & every detail you'd expect with genuine modern design. Concrete floor with radiant floor heat, passive solar, built-in desk/work station, gas fireplace, central AC.
Last Agent to Sell the Property
Joshua Hansen
OHT License #200012039 Listed on: 12/21/2017
Townhouse Details
Home Type
- Townhome
Est. Annual Taxes
- $4,697
Year Built
- Built in 2006
Lot Details
- 7,405 Sq Ft Lot
- Drip System Landscaping
- Native Plants
HOA Fees
- $375 Monthly HOA Fees
Parking
- 2 Car Attached Garage
- Garage Door Opener
- Driveway
- On-Street Parking
Home Design
- Contemporary Architecture
- Stem Wall Foundation
- Frame Construction
- Membrane Roofing
Interior Spaces
- 1,801 Sq Ft Home
- 1-Story Property
- Ceiling Fan
- Gas Fireplace
- Wood Frame Window
- Great Room with Fireplace
- Mountain Views
- Laundry Room
Kitchen
- Eat-In Kitchen
- <<OvenToken>>
- Range<<rangeHoodToken>>
- <<microwave>>
- Dishwasher
- Kitchen Island
- Disposal
Flooring
- Wood
- Carpet
- Stone
- Concrete
- Tile
Bedrooms and Bathrooms
- 2 Bedrooms
- Walk-In Closet
- Double Vanity
- Soaking Tub
- <<tubWithShowerToken>>
- Bathtub Includes Tile Surround
Eco-Friendly Details
- Drip Irrigation
Outdoor Features
- Deck
- Patio
Schools
- High Lakes Elementary School
- Cascade Middle School
- Summit High School
Utilities
- Forced Air Heating and Cooling System
- Heating System Uses Natural Gas
- Radiant Heating System
- Water Heater
Community Details
- Shevlin Reserve Subdivision
Listing and Financial Details
- Exclusions: Washer & Dryer
- Tax Lot 3
- Assessor Parcel Number 250024
Ownership History
Purchase Details
Home Financials for this Owner
Home Financials are based on the most recent Mortgage that was taken out on this home.Purchase Details
Home Financials for this Owner
Home Financials are based on the most recent Mortgage that was taken out on this home.Purchase Details
Home Financials for this Owner
Home Financials are based on the most recent Mortgage that was taken out on this home.Purchase Details
Home Financials for this Owner
Home Financials are based on the most recent Mortgage that was taken out on this home.Purchase Details
Purchase Details
Home Financials for this Owner
Home Financials are based on the most recent Mortgage that was taken out on this home.Purchase Details
Home Financials for this Owner
Home Financials are based on the most recent Mortgage that was taken out on this home.Purchase Details
Home Financials for this Owner
Home Financials are based on the most recent Mortgage that was taken out on this home.Purchase Details
Home Financials for this Owner
Home Financials are based on the most recent Mortgage that was taken out on this home.Similar Homes in Bend, OR
Home Values in the Area
Average Home Value in this Area
Purchase History
| Date | Type | Sale Price | Title Company |
|---|---|---|---|
| Bargain Sale Deed | -- | First American Title | |
| Warranty Deed | $1,385,000 | First American Title | |
| Warranty Deed | $1,150,000 | First American Title | |
| Warranty Deed | $650,000 | Amerititle | |
| Warranty Deed | $650,000 | Amerititle | |
| Warranty Deed | $499,000 | Western Title & Escrow | |
| Interfamily Deed Transfer | $360,000 | Western Title & Escrow Co | |
| Warranty Deed | $654,625 | First Amer Title Ins Co Or | |
| Bargain Sale Deed | -- | First Amer Title Ins Co Or |
Mortgage History
| Date | Status | Loan Amount | Loan Type |
|---|---|---|---|
| Open | $250,000 | New Conventional | |
| Previous Owner | $548,250 | New Conventional | |
| Previous Owner | $510,400 | New Conventional | |
| Previous Owner | $399,200 | New Conventional | |
| Previous Owner | $350,000 | Seller Take Back | |
| Previous Owner | $523,700 | Unknown | |
| Previous Owner | $520,000 | Construction |
Property History
| Date | Event | Price | Change | Sq Ft Price |
|---|---|---|---|---|
| 05/08/2024 05/08/24 | Sold | $1,385,000 | 0.0% | $769 / Sq Ft |
| 05/08/2024 05/08/24 | Pending | -- | -- | -- |
| 05/08/2024 05/08/24 | For Sale | $1,385,000 | +20.4% | $769 / Sq Ft |
| 08/31/2021 08/31/21 | Sold | $1,150,000 | 0.0% | $639 / Sq Ft |
| 07/25/2021 07/25/21 | Pending | -- | -- | -- |
| 07/14/2021 07/14/21 | For Sale | $1,149,900 | +76.9% | $638 / Sq Ft |
| 02/02/2018 02/02/18 | Sold | $650,000 | 0.0% | $361 / Sq Ft |
| 01/11/2018 01/11/18 | Pending | -- | -- | -- |
| 12/21/2017 12/21/17 | For Sale | $650,000 | +30.3% | $361 / Sq Ft |
| 10/30/2014 10/30/14 | Sold | $499,000 | -3.9% | $277 / Sq Ft |
| 09/08/2014 09/08/14 | Pending | -- | -- | -- |
| 06/10/2014 06/10/14 | For Sale | $519,000 | -- | $288 / Sq Ft |
Tax History Compared to Growth
Tax History
| Year | Tax Paid | Tax Assessment Tax Assessment Total Assessment is a certain percentage of the fair market value that is determined by local assessors to be the total taxable value of land and additions on the property. | Land | Improvement |
|---|---|---|---|---|
| 2024 | $6,233 | $372,280 | -- | -- |
| 2023 | $5,778 | $361,440 | $0 | $0 |
| 2022 | $5,391 | $340,700 | $0 | $0 |
| 2021 | $5,399 | $330,780 | $0 | $0 |
| 2020 | $5,122 | $330,780 | $0 | $0 |
| 2019 | $4,980 | $321,150 | $0 | $0 |
| 2018 | $4,839 | $311,800 | $0 | $0 |
| 2017 | $4,697 | $302,720 | $0 | $0 |
| 2016 | $4,479 | $293,910 | $0 | $0 |
| 2015 | $4,355 | $285,350 | $0 | $0 |
| 2014 | $4,227 | $277,040 | $0 | $0 |
Agents Affiliated with this Home
-
Jason Curran
J
Seller's Agent in 2024
Jason Curran
Harcourts The Garner Group Real Estate
(541) 639-6075
15 in this area
64 Total Sales
-
Carol Tobey
C
Seller Co-Listing Agent in 2024
Carol Tobey
Harcourts The Garner Group Real Estate
(541) 350-5553
24 in this area
157 Total Sales
-
Jennifer Burkett
J
Buyer's Agent in 2024
Jennifer Burkett
Bend Premier Real Estate LLC
(541) 420-4348
8 in this area
26 Total Sales
-
S
Seller's Agent in 2021
Scott Cruikshank
eXp Realty, LLC
-
J
Seller's Agent in 2018
Joshua Hansen
OHT
-
Molly Brundage
M
Buyer's Agent in 2018
Molly Brundage
Total Real Estate Group
(541) 280-9066
11 in this area
155 Total Sales
Map
Source: Oregon Datashare
MLS Number: 201711813
APN: 250024
- 2242 NW Reserve Camp Ct
- 2287 Meadow Ct
- 2827 NW Polarstar Ave
- 2941 NW Wild Meadow Dr Unit 1
- 2724 NW Shields Dr
- 2927 NW Celilo Ln
- 1921 NW Shevlin Crest Dr
- 2058 NW Pinot Ct
- 2959 NW Shevlin Meadows Dr
- 2329 NW Skyline Ranch Rd
- 1562 NW Lepage Place
- 3007 NW Shevlin Meadow Dr
- 2963 NW Polarstar Ave Unit Lot 13
- 3019 NW Polarstar Ave
- 2555 NW Shields Dr
- 1368 NW Discovery Park Dr
- 2403 NW Brickyard St
- 1583 NW William Clark St Unit 15
- 1676 NW William Clark St
- 2589 NW Lemhi Pass Dr
