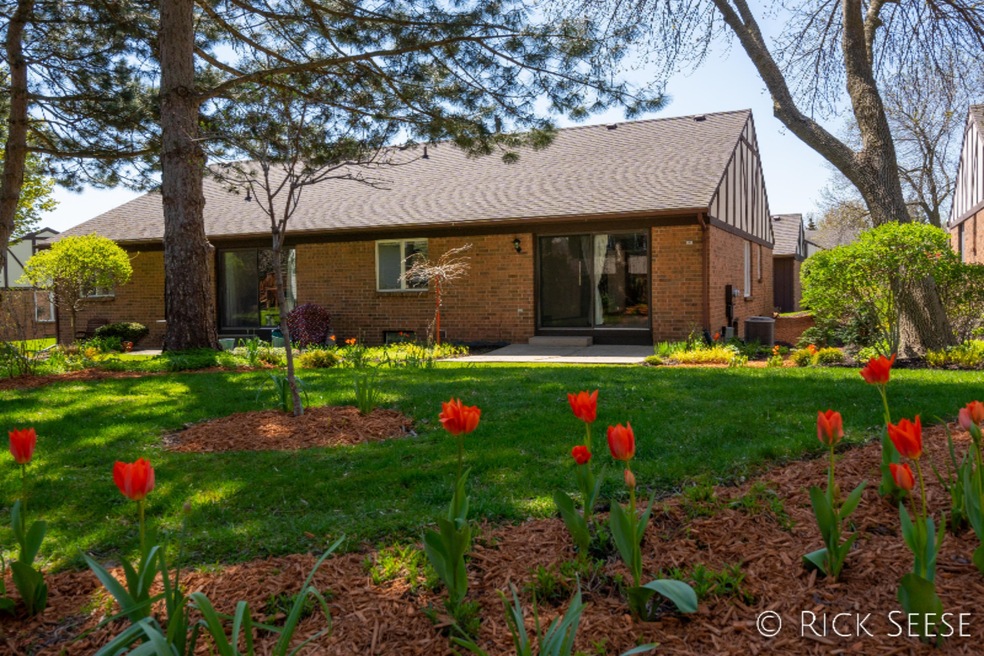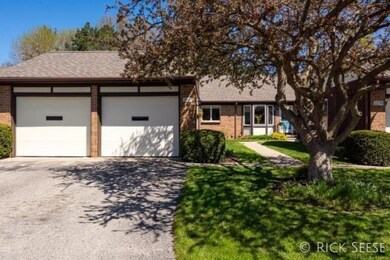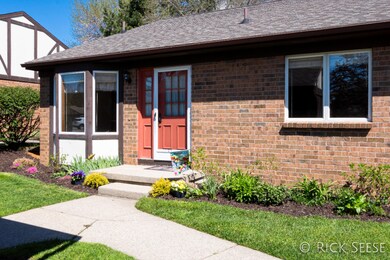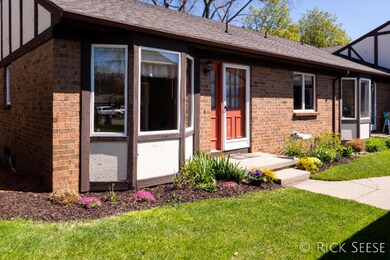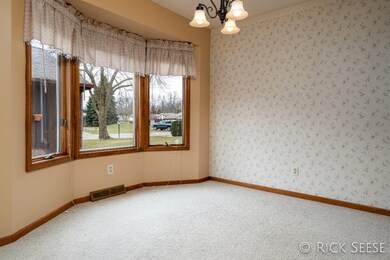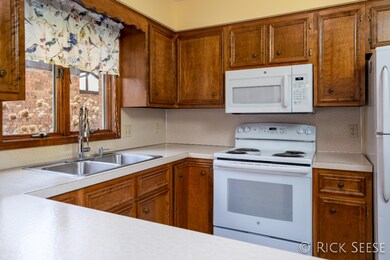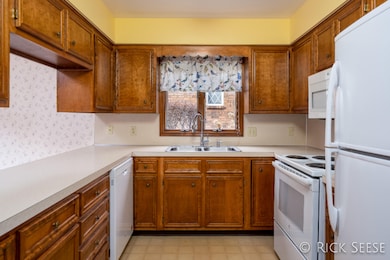
2237 Radcliff Cir SE Unit 80 Grand Rapids, MI 49546
East Paris NeighborhoodEstimated Value: $223,000 - $289,000
Highlights
- Clubhouse
- End Unit
- Cul-De-Sac
- Wood Flooring
- 2 Car Detached Garage
- Porch
About This Home
As of July 2020Convenient location near Calvin University, Holland Home Raybrook Campus & 28th St. shopping. Spacious brick 1,281 SF main floor ranch w/2-3 BR's, 2.5 baths, kitchen w/eat area, spacious LR/DR w/sliders to patio & private backyard, MBR has private bath. Lower level has FR/RR, large den or exercise room, separate office or non-conforming 3rd BR, utility/storage. approx 2,272 total finished SF. New or newer furnace, water heater, central air & appliances (list attached). Top notch landscaping about to bloom (see attached). Association Clubhouse with gathering room, lower rec area and two low cost bedroom rentals for resident guests/visitors. Virtual Tour at: (youriguide.com/2237_radcliff_cir_se_grand_rapids_mi ).
Last Agent to Sell the Property
Greenridge Realty (Lowell) License #6506011558 Listed on: 03/18/2020
Property Details
Home Type
- Condominium
Est. Annual Taxes
- $1,908
Year Built
- Built in 1986
Lot Details
- End Unit
- Cul-De-Sac
- Private Entrance
- Shrub
- Garden
HOA Fees
- $330 Monthly HOA Fees
Parking
- 2 Car Detached Garage
- Garage Door Opener
Home Design
- Brick Exterior Construction
- Composition Roof
Interior Spaces
- 2,272 Sq Ft Home
- 2-Story Property
- Bay Window
- Living Room
- Dining Area
- Wood Flooring
- Basement Fills Entire Space Under The House
Kitchen
- Eat-In Kitchen
- Range
- Microwave
- Dishwasher
- Disposal
Bedrooms and Bathrooms
- 2 Main Level Bedrooms
Laundry
- Laundry on main level
- Dryer
- Washer
Outdoor Features
- Patio
- Porch
Utilities
- Forced Air Heating and Cooling System
- Heating System Uses Natural Gas
- Cable TV Available
Community Details
Overview
- Association fees include water, trash, snow removal, sewer, lawn/yard care, cable/satellite
- $50 HOA Transfer Fee
- Radcliffe Village Condos
Amenities
- Clubhouse
- Meeting Room
Pet Policy
- Pets Allowed
Ownership History
Purchase Details
Home Financials for this Owner
Home Financials are based on the most recent Mortgage that was taken out on this home.Purchase Details
Home Financials for this Owner
Home Financials are based on the most recent Mortgage that was taken out on this home.Purchase Details
Home Financials for this Owner
Home Financials are based on the most recent Mortgage that was taken out on this home.Purchase Details
Similar Homes in Grand Rapids, MI
Home Values in the Area
Average Home Value in this Area
Purchase History
| Date | Buyer | Sale Price | Title Company |
|---|---|---|---|
| Ackerman James Craig | $195,000 | Chicago Title | |
| Boon Tamara | -- | Chicago Title | |
| Ackerman James Craig | $195,000 | Chicago Title Of Mi Inc | |
| Boon Tamara | -- | Chicago Title Company | |
| Karczewski Tamara | $124,000 | Chicago Title | |
| -- | $97,300 | -- |
Mortgage History
| Date | Status | Borrower | Loan Amount |
|---|---|---|---|
| Open | Ackerman James Craig | $156,000 | |
| Closed | Ackerman James Craig | $156,000 | |
| Previous Owner | Karczewski Tamara | $109,941 | |
| Previous Owner | Karczewski Tamara | $123,018 | |
| Previous Owner | Karczewski Tamara | $122,715 |
Property History
| Date | Event | Price | Change | Sq Ft Price |
|---|---|---|---|---|
| 07/24/2020 07/24/20 | Sold | $195,000 | -2.5% | $86 / Sq Ft |
| 06/26/2020 06/26/20 | Pending | -- | -- | -- |
| 03/18/2020 03/18/20 | For Sale | $199,900 | -- | $88 / Sq Ft |
Tax History Compared to Growth
Tax History
| Year | Tax Paid | Tax Assessment Tax Assessment Total Assessment is a certain percentage of the fair market value that is determined by local assessors to be the total taxable value of land and additions on the property. | Land | Improvement |
|---|---|---|---|---|
| 2024 | $3,243 | $102,900 | $0 | $0 |
| 2023 | $3,290 | $102,000 | $0 | $0 |
| 2022 | $3,124 | $96,900 | $0 | $0 |
| 2021 | $3,054 | $89,800 | $0 | $0 |
| 2020 | $1,805 | $88,200 | $0 | $0 |
| 2019 | $1,891 | $86,500 | $0 | $0 |
| 2018 | $1,826 | $74,500 | $0 | $0 |
| 2017 | $1,777 | $65,100 | $0 | $0 |
| 2016 | $1,799 | $60,100 | $0 | $0 |
| 2015 | $1,673 | $60,100 | $0 | $0 |
| 2013 | -- | $49,200 | $0 | $0 |
Agents Affiliated with this Home
-
Rick Seese

Seller's Agent in 2020
Rick Seese
Greenridge Realty (Lowell)
(616) 897-9239
2 in this area
50 Total Sales
-
Lisa Jabara Newell

Buyer's Agent in 2020
Lisa Jabara Newell
Greenridge Realty (Cascade)
(616) 255-1322
2 in this area
120 Total Sales
-
L
Buyer's Agent in 2020
Lisa Jabara
Greenridge Realty (EGR)
-
L
Buyer's Agent in 2020
Lisa Newell
Greenridge Realty (Cascade)
Map
Source: Southwestern Michigan Association of REALTORS®
MLS Number: 20010502
APN: 41-18-10-279-103
- 2295 Radcliff Cir SE Unit 53
- 2230 Edgewood Ave SE
- 2300 Ridgecroft Ave SE
- 1917 Ridgemoor Dr SE
- 2658 Golfridge Dr SE
- 1728 Edgewood Ave SE
- 1731 Edgewood Ave SE
- 1708 Radcliff Ave SE
- 2516 Whipperwill Ct SE
- 1906 Rosemont Ave SE
- 2155 Rolling Hills Dr SE
- 1530 Sherwood Ave SE
- 1909 Rowland Ave SE
- 2506 Berwyck Rd SE
- 2220 Omena Ave SE
- 1439 Sherwood Ave SE
- 2252 Burton St SE
- 2622 W Highland View Cir SE Unit 16
- 2335 Elinor Ln SE Unit (Lot 4)
- 1753 Breton Rd SE
- 2237 Radcliff Cir SE Unit 80
- 2235 Radcliff Cir SE Unit M81
- 2233 Radcliff Cir SE Unit 82
- 2241 Radcliff Cir SE
- 2241 Radcliff Cir SE
- 2243 Radcliff Cir SE
- 2243 Radcliff Cir SE Unit 78
- 2245 Radcliff Cir SE
- 2247 Radcliff Cir SE Unit 76
- 2247 Radcliff Cir SE
- 2231 Radcliff Cir SE Unit 83
- 2229 Radcliff Cir SE
- 2229 Radcliff Cir SE
- 2225 Radcliff Cir SE Unit 85
- 3100 Campus Dr SE
- 2242 Radcliff Cir SE Unit T108
- 2244 Radcliff Cir SE Unit 107
- 2244 Radcliff Cir SE Unit 170
- 2226 Radcliff Cir SE
- 2226 Radcliff Cir SE Unit 109
