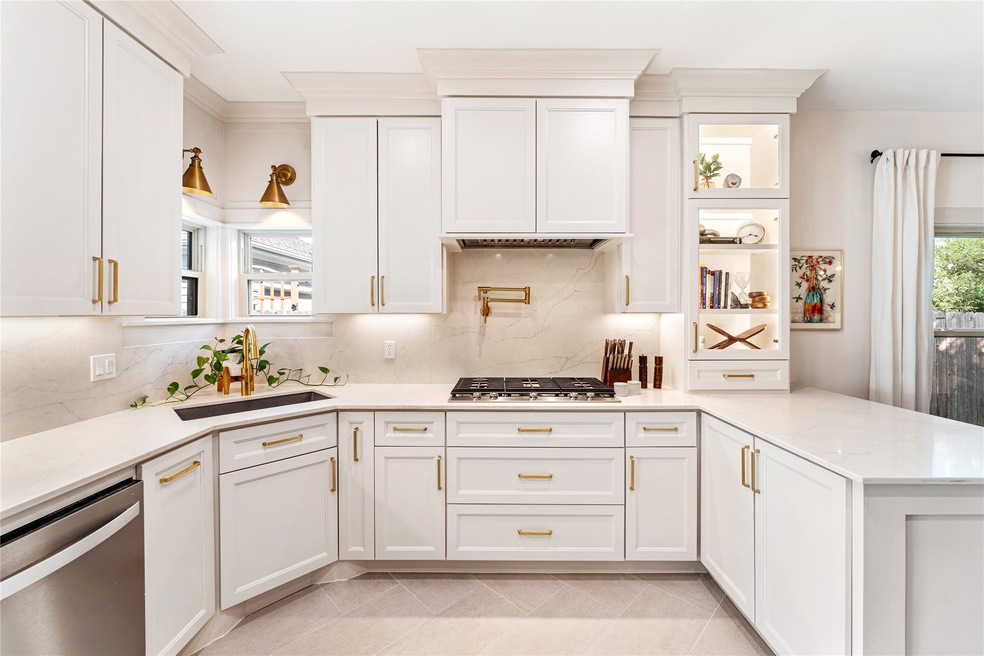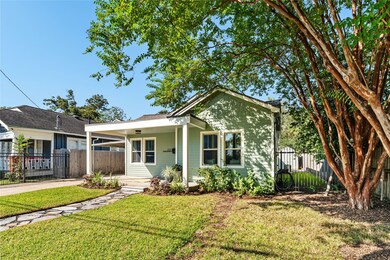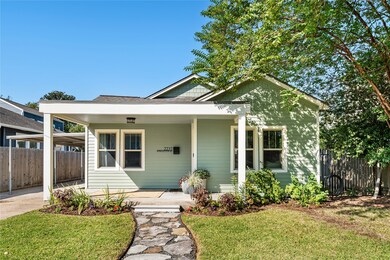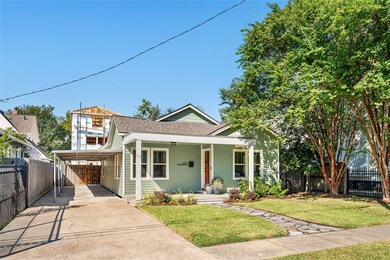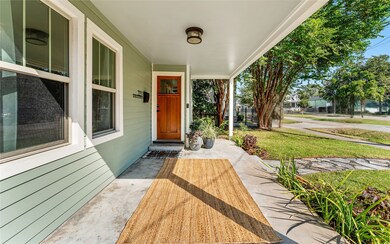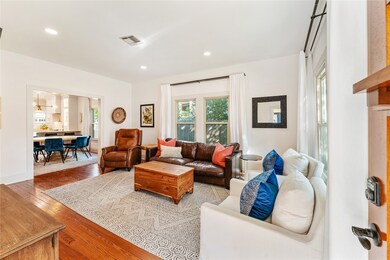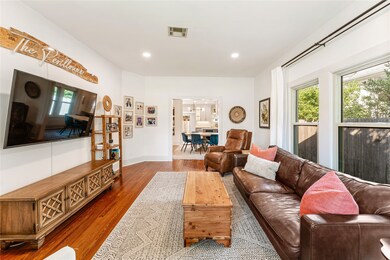
2237 Singleton St Houston, TX 77008
Greater Heights NeighborhoodHighlights
- Craftsman Architecture
- Deck
- High Ceiling
- Field Elementary School Rated A-
- Marble Flooring
- 3-minute walk to Triangle Park
About This Home
As of December 2024This beautifully updated bungalow perfectly blends historic charm with modern luxury. Your home features new hardiplank siding, recently installed roof, an inviting covered front patio, and a private concrete driveway with a carport. Inside, find two spacious bedrooms and light-filled, open-concept living spaces ideal for both relaxing and entertaining. The renovated kitchen boasts custom cabinetry with pots & pan drawers, stainless steel appliances including a 5-burner gas cooktop, Della Terra quartz countertops, and Newport Brass fixtures, including a pot filler. The bathroom shines with Bianca marble subway tile shower surround, heated hexagon mosaic flooring, Kalahari quartzite countertops, and stylish black oval framed mirrors. Outside, a covered patio, fully fenced backyard, and built-in firepit make for the perfect outdoor retreat. Nestled near Heights trails, parks, and dining, this home offers timeless appeal and an unbeatable location! Check out the full list of upgrades!
Last Agent to Sell the Property
Compass RE Texas, LLC - Houston License #0522012 Listed on: 11/08/2024

Home Details
Home Type
- Single Family
Est. Annual Taxes
- $8,289
Year Built
- Built in 1934
Lot Details
- 5,000 Sq Ft Lot
- Lot Dimensions are 100x50
- Back Yard Fenced
Home Design
- Craftsman Architecture
- Block Foundation
- Composition Roof
- Cement Siding
Interior Spaces
- 1,348 Sq Ft Home
- 1-Story Property
- High Ceiling
- Ceiling Fan
- Family Room Off Kitchen
- Living Room
- Dining Room
- Utility Room
- Washer and Electric Dryer Hookup
Kitchen
- Breakfast Bar
- Gas Oven
- Gas Cooktop
- <<microwave>>
- Dishwasher
- Quartz Countertops
- Pots and Pans Drawers
- Disposal
- Pot Filler
Flooring
- Wood
- Marble
Bedrooms and Bathrooms
- 2 Bedrooms
- 1 Full Bathroom
- Double Vanity
- <<tubWithShowerToken>>
Home Security
- Security System Owned
- Fire and Smoke Detector
Parking
- 1 Carport Space
- Driveway
Eco-Friendly Details
- Energy-Efficient Windows with Low Emissivity
- Energy-Efficient Thermostat
Outdoor Features
- Deck
- Covered patio or porch
- Shed
Schools
- Field Elementary School
- Hamilton Middle School
- Heights High School
Utilities
- Central Heating and Cooling System
- Heating System Uses Gas
- Programmable Thermostat
- Tankless Water Heater
Community Details
- Gostick Subdivision
Ownership History
Purchase Details
Home Financials for this Owner
Home Financials are based on the most recent Mortgage that was taken out on this home.Purchase Details
Purchase Details
Home Financials for this Owner
Home Financials are based on the most recent Mortgage that was taken out on this home.Purchase Details
Home Financials for this Owner
Home Financials are based on the most recent Mortgage that was taken out on this home.Purchase Details
Home Financials for this Owner
Home Financials are based on the most recent Mortgage that was taken out on this home.Purchase Details
Home Financials for this Owner
Home Financials are based on the most recent Mortgage that was taken out on this home.Purchase Details
Home Financials for this Owner
Home Financials are based on the most recent Mortgage that was taken out on this home.Purchase Details
Home Financials for this Owner
Home Financials are based on the most recent Mortgage that was taken out on this home.Purchase Details
Home Financials for this Owner
Home Financials are based on the most recent Mortgage that was taken out on this home.Purchase Details
Home Financials for this Owner
Home Financials are based on the most recent Mortgage that was taken out on this home.Similar Homes in Houston, TX
Home Values in the Area
Average Home Value in this Area
Purchase History
| Date | Type | Sale Price | Title Company |
|---|---|---|---|
| Warranty Deed | -- | Texas American Title Company | |
| Warranty Deed | -- | Texas American Title Company | |
| Vendors Lien | -- | Capital Title | |
| Vendors Lien | -- | Partners Title Company | |
| Vendors Lien | -- | -- | |
| Warranty Deed | -- | Chicago Title | |
| Vendors Lien | -- | First American Title | |
| Vendors Lien | -- | Texas American Title Company | |
| Vendors Lien | -- | -- | |
| Interfamily Deed Transfer | -- | -- | |
| Vendors Lien | -- | Regency Title |
Mortgage History
| Date | Status | Loan Amount | Loan Type |
|---|---|---|---|
| Previous Owner | $311,600 | New Conventional | |
| Previous Owner | $170,000 | New Conventional | |
| Previous Owner | $146,835 | New Conventional | |
| Previous Owner | $143,200 | Purchase Money Mortgage | |
| Previous Owner | $112,500 | No Value Available | |
| Previous Owner | $100,000 | No Value Available | |
| Previous Owner | $156,400 | No Value Available | |
| Previous Owner | $73,150 | No Value Available | |
| Previous Owner | $135,000 | No Value Available |
Property History
| Date | Event | Price | Change | Sq Ft Price |
|---|---|---|---|---|
| 12/09/2024 12/09/24 | Sold | -- | -- | -- |
| 11/14/2024 11/14/24 | Pending | -- | -- | -- |
| 11/08/2024 11/08/24 | For Sale | $549,900 | +50.2% | $408 / Sq Ft |
| 07/30/2020 07/30/20 | Sold | -- | -- | -- |
| 06/30/2020 06/30/20 | Pending | -- | -- | -- |
| 03/13/2020 03/13/20 | For Sale | $366,000 | -- | $272 / Sq Ft |
Tax History Compared to Growth
Tax History
| Year | Tax Paid | Tax Assessment Tax Assessment Total Assessment is a certain percentage of the fair market value that is determined by local assessors to be the total taxable value of land and additions on the property. | Land | Improvement |
|---|---|---|---|---|
| 2024 | $6,720 | $516,401 | $450,000 | $66,401 |
| 2023 | $6,720 | $455,731 | $450,000 | $5,731 |
| 2022 | $8,235 | $455,080 | $400,000 | $55,080 |
| 2021 | $7,924 | $340,000 | $335,000 | $5,000 |
| 2020 | $9,306 | $384,302 | $325,000 | $59,302 |
| 2019 | $9,265 | $366,128 | $310,000 | $56,128 |
| 2018 | $9,038 | $357,156 | $300,000 | $57,156 |
| 2017 | $9,031 | $357,156 | $300,000 | $57,156 |
| 2016 | $9,031 | $357,156 | $300,000 | $57,156 |
| 2015 | $7,633 | $323,748 | $250,000 | $73,748 |
| 2014 | $7,633 | $296,936 | $240,000 | $56,936 |
Agents Affiliated with this Home
-
Steven Kinne

Seller's Agent in 2024
Steven Kinne
Compass RE Texas, LLC - Houston
(281) 610-3625
14 in this area
450 Total Sales
-
Rachel Solar

Buyer's Agent in 2024
Rachel Solar
Martha Turner Sotheby's International Realty
(713) 520-1981
38 in this area
119 Total Sales
-
Diana Tarley
D
Seller's Agent in 2020
Diana Tarley
Lace Realty
(713) 539-0569
1 in this area
1 Total Sale
Map
Source: Houston Association of REALTORS®
MLS Number: 96384980
APN: 0151590000015
- 2229 Singleton St
- 704 E 22nd St
- 717 E 23rd St
- 2120 Gostick St
- 2117 Gostick St
- 626 E 22nd St
- 2222 Oxford St
- 2024 Singleton St
- 1214 Nadine St Unit A
- 714 E 21st St
- 1212 Nadine St
- 710 E 21st St
- 724 E 21st St
- 523 E 23rd St
- 2028 Gostick St
- 2011 Singleton St
- 2014 Sheldon St
- 608 E 25th St
- 822 E 25th St
- 1132 Adele St
