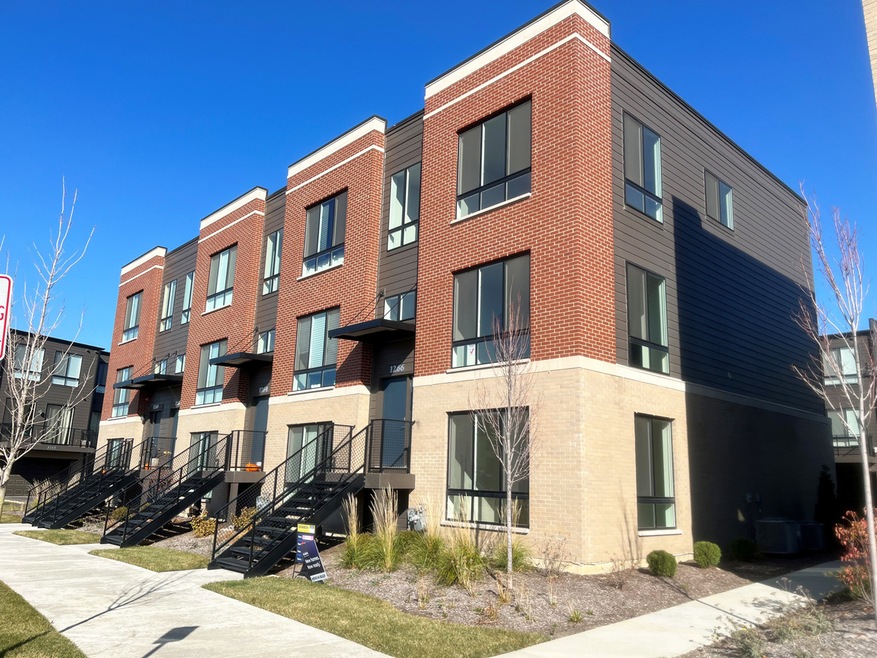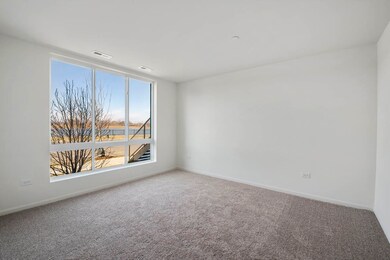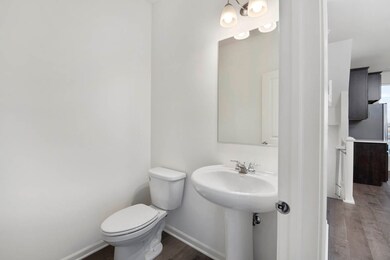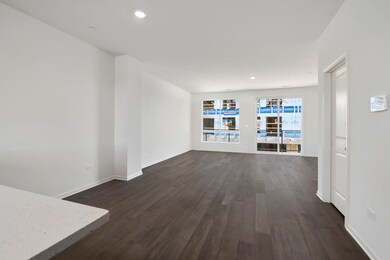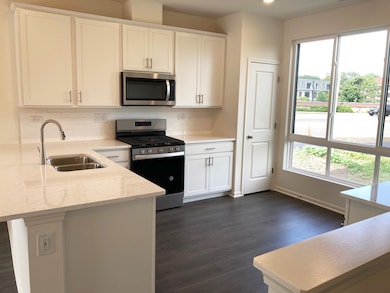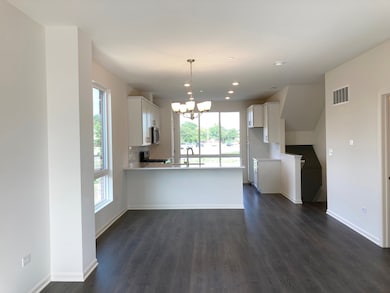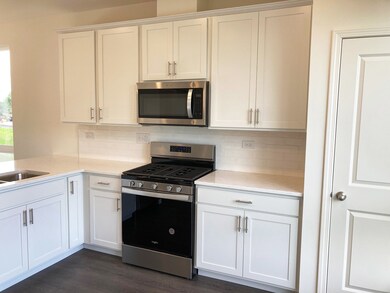
2237 Venture Dr Schaumburg, IL 60173
Plum Grove Village NeighborhoodHighlights
- New Construction
- Open Floorplan
- Bonus Room
- Hunting Ridge Elementary School Rated A
- Landscaped Professionally
- Great Room
About This Home
As of September 2024Discover yourself at 2237 Venture Dr in Schaumburg, Illinois, a beautiful new home in our Northgate at Veridian community. This townhome is ready for an immediate move-in! Low maintenance homesite that includes professional landscaped that is maintained throughout the year and snow removal in the winter. This Langston townhome plan offers 1,782 square feet of living space with 3 bedrooms, 2.5 baths, a finished flex room, and extended garage. Enjoy this home's open concept living space with 9-foot ceilings and engineered wood flooring throughout the main level. The expansive kitchen overlooks the dining room and great room areas, making it the ideal space to entertain. Additionally, your kitchen features Flagstone designer cabinetry, a spacious island with quartz countertops, and a pantry. The rest of the upper level features a laundry room, secondary bedrooms with a full second bath, and a linen closet. Enjoy your large primary bedroom with never-ending natural lighting featuring oversized windows and a large walk-in closet. and connecting en suite featuring dual sinks, ceramic tile flooring. The finished lower level is perfect for that home office, separate family room, 4th Bedroom, or work-out room. Low maintenance, professionally landscaped home site in the exemplary community of Northgate at Veridian! Work, play, and live all in one community! Builder 1/2/10 home warranty included! Innovative ERV furnace system and tankless water heater round out the amazing features this home has to offer! All Chicago homes include our America's Smart Home Technology, featuring a smart video doorbell, smart Honeywell thermostat, Amazon Echo Pop, smart door lock. Photos are of a similar home and model home. Actual home build may vary.
Townhouse Details
Home Type
- Townhome
Est. Annual Taxes
- $1,403
Year Built
- Built in 2024 | New Construction
Lot Details
- Lot Dimensions are 20 x 40
- Landscaped Professionally
HOA Fees
- $247 Monthly HOA Fees
Parking
- 2 Car Attached Garage
- Garage Transmitter
- Garage Door Opener
- Driveway
- Parking Included in Price
Home Design
- Concrete Perimeter Foundation
Interior Spaces
- 1,782 Sq Ft Home
- 3-Story Property
- Open Floorplan
- Ceiling height of 9 feet or more
- Double Pane Windows
- Insulated Windows
- Window Screens
- Great Room
- Bonus Room
Kitchen
- Range<<rangeHoodToken>>
- <<microwave>>
- Dishwasher
- Stainless Steel Appliances
- Disposal
Bedrooms and Bathrooms
- 3 Bedrooms
- 3 Potential Bedrooms
- Walk-In Closet
Laundry
- Laundry on upper level
- Gas Dryer Hookup
Home Security
Outdoor Features
- Balcony
Schools
- Central Road Elementary School
- Plum Grove Middle School
- Wm Fremd High School
Utilities
- Forced Air Heating and Cooling System
- Heating System Uses Natural Gas
- 200+ Amp Service
- Lake Michigan Water
- ENERGY STAR Qualified Water Heater
Community Details
Overview
- Association fees include insurance, exterior maintenance, lawn care, snow removal
- 4 Units
- Christian Johnson Association, Phone Number (847) 484-2113
- Northgate At Veridian Subdivision, Langston Floorplan
- Property managed by Foster Premier
Recreation
- Park
Pet Policy
- Dogs and Cats Allowed
Security
- Carbon Monoxide Detectors
- Fire Sprinkler System
Ownership History
Purchase Details
Home Financials for this Owner
Home Financials are based on the most recent Mortgage that was taken out on this home.Similar Homes in Schaumburg, IL
Home Values in the Area
Average Home Value in this Area
Purchase History
| Date | Type | Sale Price | Title Company |
|---|---|---|---|
| Warranty Deed | $525,000 | None Listed On Document |
Mortgage History
| Date | Status | Loan Amount | Loan Type |
|---|---|---|---|
| Open | $506,976 | FHA |
Property History
| Date | Event | Price | Change | Sq Ft Price |
|---|---|---|---|---|
| 09/06/2024 09/06/24 | Sold | $524,990 | 0.0% | $295 / Sq Ft |
| 08/04/2024 08/04/24 | Pending | -- | -- | -- |
| 07/30/2024 07/30/24 | Price Changed | $524,990 | -1.9% | $295 / Sq Ft |
| 07/23/2024 07/23/24 | Price Changed | $534,990 | -0.9% | $300 / Sq Ft |
| 07/05/2024 07/05/24 | For Sale | $539,990 | -- | $303 / Sq Ft |
Tax History Compared to Growth
Tax History
| Year | Tax Paid | Tax Assessment Tax Assessment Total Assessment is a certain percentage of the fair market value that is determined by local assessors to be the total taxable value of land and additions on the property. | Land | Improvement |
|---|---|---|---|---|
| 2024 | $1,403 | $5,000 | $5,000 | -- |
| 2023 | $1,355 | $5,000 | $5,000 | -- |
| 2022 | $1,355 | $5,000 | $5,000 | $0 |
| 2021 | $1,521 | $5,000 | $5,000 | $0 |
Agents Affiliated with this Home
-
Anita Olsen
A
Seller's Agent in 2024
Anita Olsen
Anita Olsen
(847) 809-5239
112 in this area
1,740 Total Sales
-
Exclusive Agency
E
Buyer's Agent in 2024
Exclusive Agency
NON MEMBER
Map
Source: Midwest Real Estate Data (MRED)
MLS Number: 12102898
APN: 02-34-405-054-0000
- 1276 Lakepointe Dr
- 1269 Catalina Ct
- 1292 Quadrant Ln
- 1537 Sycamore Place
- 4795 Woodcliff Ln
- 1926 Prairie Square Unit 103
- 4770 Woodcliff Ln
- 2101 Thorntree Ln
- 1912 Prairie Square Unit 234
- 2277 S Westwood Ln Unit 4
- 1931 Prairie Square Unit 329
- 1919 Prairie Square Unit 204
- 1017 Buccaneer Dr Unit 5
- 1001 Buccaneer Dr Unit 3
- 220 New Bridge Ct Unit 134
- 223 New Bridge Ct Unit 143
- 208 Brookdale Ln
- 1813 Hemlock Place Unit 1813306
- 1806 Hemlock Place Unit 105
- 309 S Circle Dr
