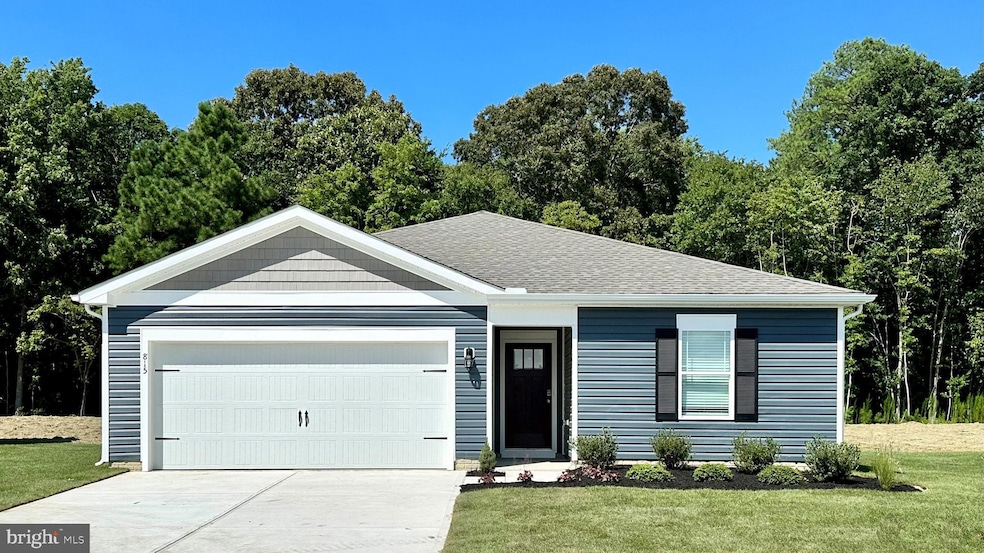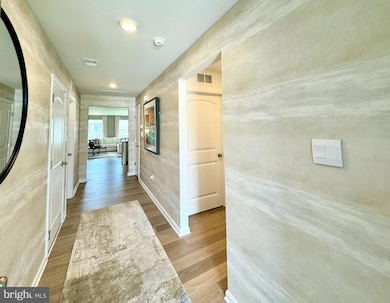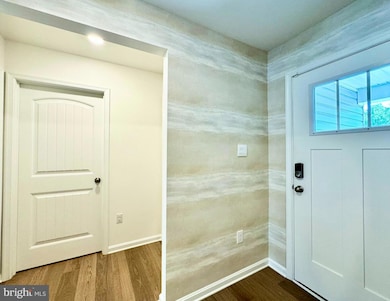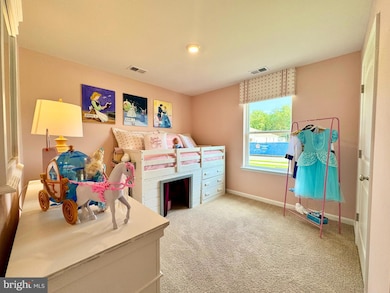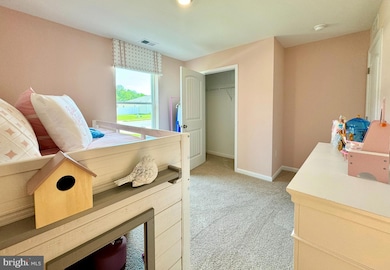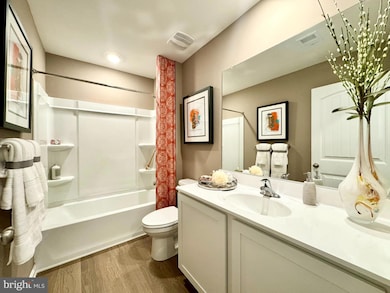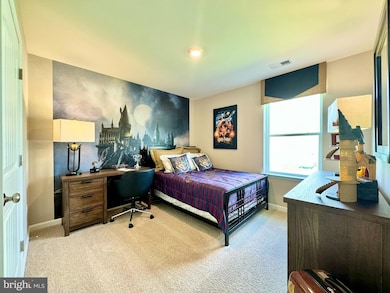22378 Reeve Rd Millsboro, DE 19966
Estimated payment $2,174/month
Highlights
- New Construction
- Contemporary Architecture
- Upgraded Countertops
- Open Floorplan
- Main Floor Bedroom
- Community Pool
About This Home
Discover a new home at 22378 Reeve Road, the only Neuville floorplan currently available in Plover Point that offers 1,698 square feet of living space with four bedrooms, two bathrooms and a two-car garage in Millsboro, DE. As you enter the inviting foyer, the short hallway will lead you to the two roomy, secondary bedrooms and the full bathroom. As you continue down the foyer, the home's open-concept kitchen, great room and dining area create the ideal space to relax or entertain loved ones. The Neuville's well-appointed kitchen features plenty of stylish gray cabinetry, granite countertops, a sizeable island with a sink and additional room for seating, an oversized corner pantry and stainless-steel appliances. The expansive great room, with an abundance of natural light, flows seamlessly into the dining area. The owner's suite is privately tucked away from the great room and includes a spacious walk-in closet and a private, full bathroom with a walk-in shower. The home's fourth bedroom, strategically positioned away from the other bedrooms, provides an opportunity for a home office, hobby room or playroom. The laundry room, with an included washer and dryer, and the coat closet are located near the entrance to the two-car garage. As a bonus, a white window treatment package and the exclusive Smart Home® package are already installed in your new home. Pictures, artist renderings, photographs, colors, features, and sizes are for illustration purposes only and will vary from the homes as built. Image representative of plan only and may vary as built. Images are of model home and include custom design features that may not be available in other homes. Furnishings and decorative items not included with home purchase.
Listing Agent
(484) 643-3708 delawaremarketing@drhorton.com D.R. Horton Realty of Delaware, LLC License #RB-0020570 Listed on: 11/18/2025

Home Details
Home Type
- Single Family
Est. Annual Taxes
- $111
Year Built
- Built in 2025 | New Construction
Lot Details
- 9,375 Sq Ft Lot
- Southeast Facing Home
- Interior Lot
- Property is zoned GR
HOA Fees
- $115 Monthly HOA Fees
Parking
- 2 Car Direct Access Garage
- 2 Driveway Spaces
- Front Facing Garage
Home Design
- Contemporary Architecture
- Rambler Architecture
- Slab Foundation
- Blown-In Insulation
- Batts Insulation
- Architectural Shingle Roof
- Vinyl Siding
- Stick Built Home
Interior Spaces
- 1,698 Sq Ft Home
- Property has 1 Level
- Open Floorplan
- Recessed Lighting
- Window Treatments
Kitchen
- Eat-In Kitchen
- Electric Oven or Range
- Microwave
- Dishwasher
- Stainless Steel Appliances
- Kitchen Island
- Upgraded Countertops
- Disposal
Flooring
- Carpet
- Laminate
Bedrooms and Bathrooms
- 4 Main Level Bedrooms
- En-Suite Bathroom
- Walk-In Closet
- 2 Full Bathrooms
- Bathtub with Shower
- Walk-in Shower
Laundry
- Laundry Room
- Laundry on main level
- Electric Dryer
- Washer
Home Security
- Carbon Monoxide Detectors
- Fire and Smoke Detector
Schools
- Long Neck Elementary School
- Millsboro Middle School
- Sussex Central High School
Utilities
- 90% Forced Air Heating and Cooling System
- Programmable Thermostat
- 200+ Amp Service
- Electric Water Heater
Additional Features
- More Than Two Accessible Exits
- Energy-Efficient Appliances
Listing and Financial Details
- Tax Lot 23
- Assessor Parcel Number 234-34.00-359.00
Community Details
Overview
- $750 Capital Contribution Fee
- Association fees include common area maintenance, trash
- $225 Other One-Time Fees
- Built by D.R. Horton
- Plover Point Subdivision, Neuville Floorplan
- Property Manager
Amenities
- Picnic Area
- Common Area
Recreation
- Community Playground
- Community Pool
Map
Home Values in the Area
Average Home Value in this Area
Tax History
| Year | Tax Paid | Tax Assessment Tax Assessment Total Assessment is a certain percentage of the fair market value that is determined by local assessors to be the total taxable value of land and additions on the property. | Land | Improvement |
|---|---|---|---|---|
| 2025 | $111 | $0 | $0 | $0 |
| 2024 | -- | $0 | $0 | $0 |
| 2023 | -- | $0 | $0 | $0 |
Property History
| Date | Event | Price | List to Sale | Price per Sq Ft |
|---|---|---|---|---|
| 11/18/2025 11/18/25 | For Sale | $388,990 | -- | $229 / Sq Ft |
Purchase History
| Date | Type | Sale Price | Title Company |
|---|---|---|---|
| Deed | $540,000 | None Listed On Document | |
| Deed | $540,000 | None Listed On Document |
Source: Bright MLS
MLS Number: DESU2100744
APN: 234-34.00-359.00
- 22384 Reeve Rd
- 22192 Shorebird Way
- 22188 Shorebird Way
- 22186 Shorebird Way
- 22359 Reeve Rd
- 22398 Reeve Rd
- 22402 Reeve Rd
- 22342 Reeve Rd
- 22410 Reeve Rd
- PINE Plan at Plover Point
- CALI Plan at Plover Point
- LISMORE Plan at Plover Point
- NEUVILLE Plan at Plover Point
- ELM Plan at Plover Point
- Peterman II Beach Plan at Veranda at The Peninsula - The Peninsula
- Frank Beach (3-car) Plan at Veranda at The Peninsula - The Peninsula
- Whatley Coastal Plan at Veranda at The Peninsula - The Peninsula
- Cartwright Beach Plan at Veranda at The Peninsula - The Peninsula
- Whatley Beach Plan at Veranda at The Peninsula - The Peninsula
- 27475 S Nicklaus Ave
- 22191 Shorebird Way
- 22351 Reeve Rd
- 22181 Shorebird Way
- 22418 Reeve Rd
- 30246 Piping Plover Dr
- 27230 18th Blvd
- 24567 Atlantic Dr
- 32601 Seaview Loop
- 23567 Devonshire Rd
- 23545 Devonshire Rd Unit 78
- 23 Ritter Dr
- 26034 Ashcroft Dr
- 31079 Crepe Myrtle Dr Unit 135
- 30200 Kent Rd
- 25839 Teal Ct Unit 77
- 25835 Teal Ct
- 32051 Riverside Plaza Dr
- 34011 Harvard Ave
- 26767 Chatham Ln Unit B195
- 35821 S Gloucester Cir
