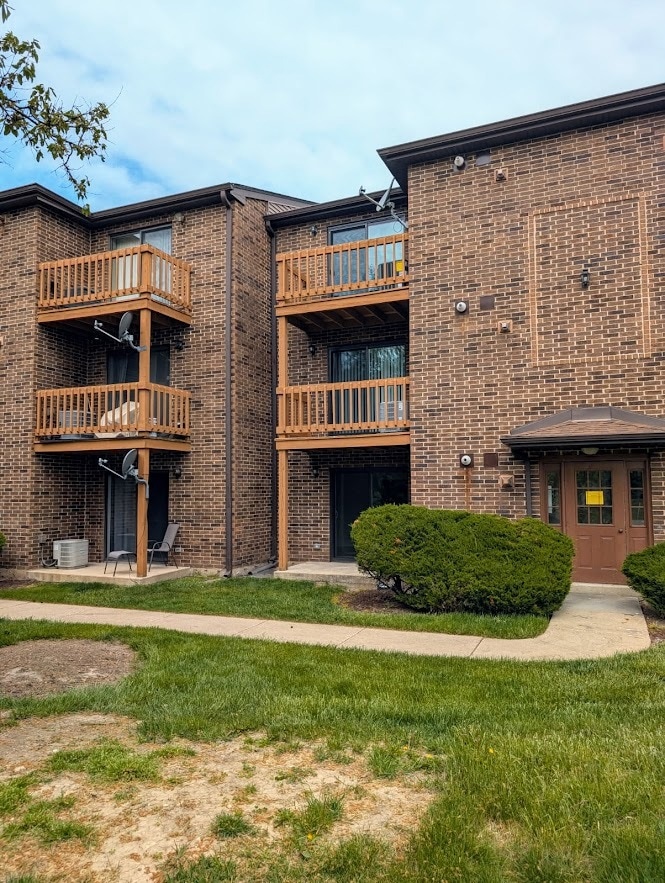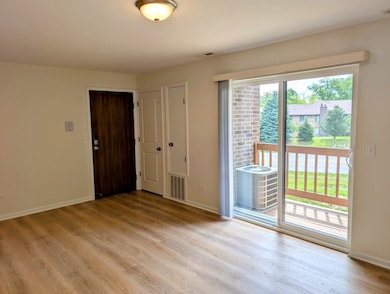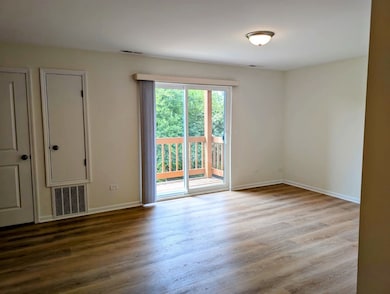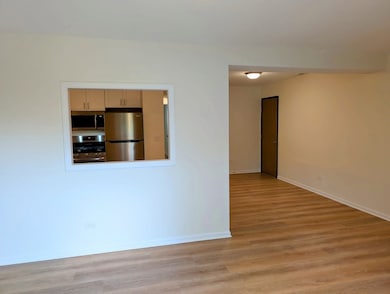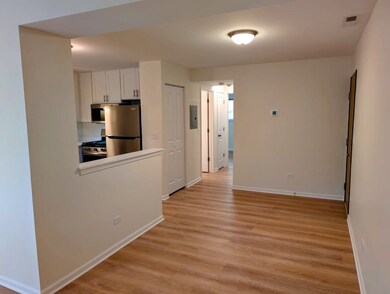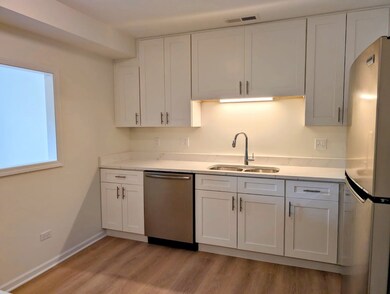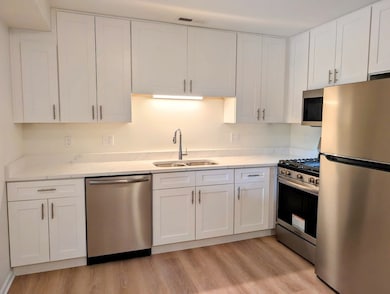
2238 Abbeywood Dr Unit B Lisle, IL 60532
Huntington Hill NeighborhoodEstimated payment $1,797/month
Highlights
- Stainless Steel Appliances
- Balcony
- Resident Manager or Management On Site
- Steeple Run Elementary School Rated A+
- Living Room
- 3-minute walk to Abbeywood Park
About This Home
MULTIPLE OFFERS: Highest & best due Thursday, 5/22/25 by 7pm. Beautifully remodeled 2 bedroom condo located in The Trails at Abbeywood is just waiting for new buyers to move in! 2nd floor unit. Living room opens to your private balcony. New kitchen with white Shaker cabinets, Quartz counter tops and all stainless appliances. Spacious dining area. New luxury vinyl plank (LVP) flooring though-out. In-unit laundry. Central air conditioning. 2 assigned parking spaces (30 & 52). Naperville School District 203. Close to Benedictine University, expressways, shopping, restaurants, Metra train and downtown Lisle and downtown Naperville. Enjoy Green Trails with scenic trails, serene lakes and parks. Pet friendly complex. Investors welcome.
Property Details
Home Type
- Condominium
Est. Annual Taxes
- $3,535
Year Built
- Built in 1988
HOA Fees
Home Design
- Brick Exterior Construction
Interior Spaces
- 895 Sq Ft Home
- 3-Story Property
- Ceiling Fan
- Family Room
- Living Room
- Dining Room
Kitchen
- Range
- Microwave
- Dishwasher
- Stainless Steel Appliances
Bedrooms and Bathrooms
- 2 Bedrooms
- 2 Potential Bedrooms
- 1 Full Bathroom
Laundry
- Laundry Room
- Dryer
- Washer
Home Security
Parking
- 2 Parking Spaces
- Parking Included in Price
- Assigned Parking
Outdoor Features
- Balcony
Schools
- Steeple Run Elementary School
- Kennedy Junior High School
- Naperville North High School
Utilities
- Forced Air Heating and Cooling System
- Heating System Uses Natural Gas
- Lake Michigan Water
Community Details
Overview
- Association fees include water, parking, insurance, exterior maintenance, lawn care, scavenger, snow removal
- 6 Units
- Customer Service Association, Phone Number (815) 730-1500
- The Trails At Abbeywood Subdivision
- Property managed by Celtic Property Management
Pet Policy
- Pet Size Limit
- Dogs and Cats Allowed
Security
- Resident Manager or Management On Site
- Carbon Monoxide Detectors
Map
Home Values in the Area
Average Home Value in this Area
Tax History
| Year | Tax Paid | Tax Assessment Tax Assessment Total Assessment is a certain percentage of the fair market value that is determined by local assessors to be the total taxable value of land and additions on the property. | Land | Improvement |
|---|---|---|---|---|
| 2023 | $3,435 | $45,350 | $6,560 | $38,790 |
| 2022 | $3,121 | $41,610 | $6,020 | $35,590 |
| 2021 | $3,035 | $40,030 | $5,790 | $34,240 |
| 2020 | $2,971 | $39,310 | $5,690 | $33,620 |
| 2019 | $2,892 | $37,610 | $5,440 | $32,170 |
| 2018 | $2,765 | $35,820 | $5,180 | $30,640 |
| 2017 | $2,723 | $34,610 | $5,000 | $29,610 |
| 2016 | $2,785 | $34,610 | $5,000 | $29,610 |
| 2015 | $2,767 | $32,590 | $4,710 | $27,880 |
| 2014 | $2,723 | $31,420 | $4,540 | $26,880 |
| 2013 | $3,437 | $40,370 | $5,830 | $34,540 |
Property History
| Date | Event | Price | Change | Sq Ft Price |
|---|---|---|---|---|
| 05/22/2025 05/22/25 | Pending | -- | -- | -- |
| 05/20/2025 05/20/25 | For Sale | $225,000 | +74.4% | $251 / Sq Ft |
| 08/07/2020 08/07/20 | Sold | $129,000 | -0.7% | $144 / Sq Ft |
| 07/10/2020 07/10/20 | Pending | -- | -- | -- |
| 07/03/2020 07/03/20 | For Sale | $129,900 | -- | $145 / Sq Ft |
Purchase History
| Date | Type | Sale Price | Title Company |
|---|---|---|---|
| Warranty Deed | $129,000 | Chicago Title |
Mortgage History
| Date | Status | Loan Amount | Loan Type |
|---|---|---|---|
| Previous Owner | $3,920,000 | Unknown |
Similar Homes in Lisle, IL
Source: Midwest Real Estate Data (MRED)
MLS Number: 12369593
APN: 08-16-418-092
- 2238 Abbeywood Dr Unit B
- 2258 Abbeywood Dr Unit D
- 6266 Trinity Dr Unit 2B
- 2164 Tellis Ln
- 6381 Holly Ct
- 2132 Tellis Ln Unit III
- 2703 Wayfaring Ln Unit D
- 2663 Bentley Ct
- 5929 Meadow Dr Unit 157B
- 6479 Bannister Ct
- 6S210 Mariwood Ct
- 6531 Deerpath Ct
- 6131 Wingate Dr
- 1710 Dixon Dr
- 6446 Hanover Ct
- 5800 Oakwood Dr Unit 2A
- 1833 Four Lakes Ave Unit 2A
- 5800 Oakwood Dr Unit B-28
- 1833 Four Lakes Ave Unit 3L
- 5830 Oakwood Dr Unit 4H
