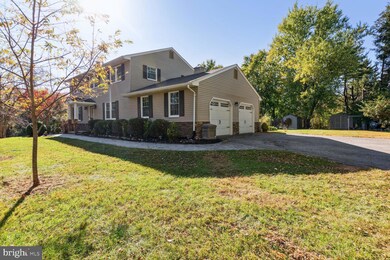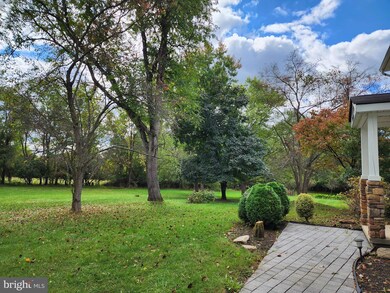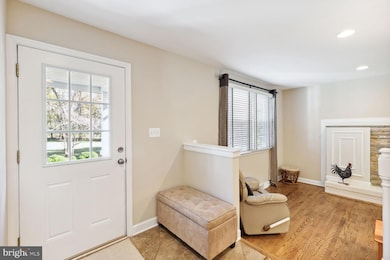
2238 Daisy Rd Woodbine, MD 21797
Woodbine NeighborhoodHighlights
- View of Trees or Woods
- 5 Acre Lot
- Private Lot
- Bushy Park Elementary School Rated A
- Colonial Architecture
- Recreation Room
About This Home
As of January 2024So private, so pretty! Whether you're relaxing in the sunroom or enjoying your own veggies and eggs from backyard farming, this lovely home will be your retreat from the noise of busier places. And yet -- you're close to those busier places for work, shopping, schools, and pleasure! This colonial has large rooms with wood floors through the first and second levels, a beautiful gourmet kitchen with upscale oatmeal cabinets and granite counters, a private primary bedroom with an up-to-date bathroom including a double-sink vanity, and a minimum-maintenance sunroom that you'll love! The lower level is finished, and has been adapted for a guest suite with a large recreation room, full bath, and exterior access from a bedroom and the utility room. The five acre property is surrounded by trees, backs to similar homes and is near preserved farmland. Sellers reserve the right to request that buyers get a second opinion from lender of sellers' choice. Please respect the privacy of neighbors as you arrive for your showing appointment.
Last Agent to Sell the Property
Long & Foster Real Estate, Inc. License #85059 Listed on: 11/01/2023

Home Details
Home Type
- Single Family
Est. Annual Taxes
- $6,249
Year Built
- Built in 1973
Lot Details
- 5 Acre Lot
- Rural Setting
- Private Lot
- Backs to Trees or Woods
- Property is zoned RCDEO
Parking
- 2 Car Attached Garage
- 4 Driveway Spaces
- Garage Door Opener
Property Views
- Woods
- Garden
Home Design
- Colonial Architecture
- Block Foundation
- Shingle Roof
- Composition Roof
- Aluminum Siding
Interior Spaces
- Property has 3 Levels
- Ceiling Fan
- Wood Burning Fireplace
- Self Contained Fireplace Unit Or Insert
- Window Screens
- Family Room
- Living Room
- Formal Dining Room
- Recreation Room
- Sun or Florida Room
- Storage Room
Kitchen
- Breakfast Room
- Stove
- Microwave
- Ice Maker
- Dishwasher
- Disposal
Bedrooms and Bathrooms
- En-Suite Primary Bedroom
Laundry
- Laundry Room
- Dryer
- Washer
Finished Basement
- Walk-Up Access
- Connecting Stairway
- Side Basement Entry
- Workshop
- Natural lighting in basement
Outdoor Features
- Shed
- Outbuilding
- Porch
Utilities
- Central Air
- Heat Pump System
- Vented Exhaust Fan
- Well
- Electric Water Heater
- Septic Tank
Community Details
- No Home Owners Association
Listing and Financial Details
- Assessor Parcel Number 1404318226
Ownership History
Purchase Details
Home Financials for this Owner
Home Financials are based on the most recent Mortgage that was taken out on this home.Purchase Details
Home Financials for this Owner
Home Financials are based on the most recent Mortgage that was taken out on this home.Purchase Details
Home Financials for this Owner
Home Financials are based on the most recent Mortgage that was taken out on this home.Purchase Details
Home Financials for this Owner
Home Financials are based on the most recent Mortgage that was taken out on this home.Purchase Details
Purchase Details
Similar Homes in Woodbine, MD
Home Values in the Area
Average Home Value in this Area
Purchase History
| Date | Type | Sale Price | Title Company |
|---|---|---|---|
| Deed | $825,000 | First American Title Insurance | |
| Deed | $580,000 | Sage Title Group Llc | |
| Deed | $541,500 | Charter Title Llc | |
| Deed | $330,000 | Crown Title Corporation | |
| Deed | -- | -- | |
| Deed | -- | -- |
Mortgage History
| Date | Status | Loan Amount | Loan Type |
|---|---|---|---|
| Open | $833,330 | VA | |
| Closed | $833,330 | VA | |
| Closed | $825,000 | VA | |
| Previous Owner | $75,000 | Credit Line Revolving | |
| Previous Owner | $462,200 | New Conventional | |
| Previous Owner | $464,000 | New Conventional | |
| Previous Owner | $275,000 | New Conventional | |
| Previous Owner | $230,000 | Credit Line Revolving | |
| Previous Owner | $50,000 | Credit Line Revolving |
Property History
| Date | Event | Price | Change | Sq Ft Price |
|---|---|---|---|---|
| 01/31/2024 01/31/24 | Sold | $825,000 | 0.0% | $274 / Sq Ft |
| 11/01/2023 11/01/23 | For Sale | $825,000 | +42.2% | $274 / Sq Ft |
| 08/14/2018 08/14/18 | Sold | $580,000 | -0.9% | $206 / Sq Ft |
| 06/25/2018 06/25/18 | Price Changed | $585,000 | +1.7% | $208 / Sq Ft |
| 06/25/2018 06/25/18 | Pending | -- | -- | -- |
| 06/21/2018 06/21/18 | For Sale | $575,000 | +6.2% | $204 / Sq Ft |
| 06/30/2014 06/30/14 | Sold | $541,500 | -1.5% | $274 / Sq Ft |
| 05/22/2014 05/22/14 | Pending | -- | -- | -- |
| 05/01/2014 05/01/14 | Price Changed | $549,900 | -2.7% | $278 / Sq Ft |
| 04/03/2014 04/03/14 | For Sale | $564,900 | 0.0% | $286 / Sq Ft |
| 04/03/2014 04/03/14 | Price Changed | $564,900 | -1.8% | $286 / Sq Ft |
| 03/11/2014 03/11/14 | Pending | -- | -- | -- |
| 03/11/2014 03/11/14 | Price Changed | $575,000 | +0.9% | $291 / Sq Ft |
| 02/25/2014 02/25/14 | Price Changed | $569,900 | -1.7% | $288 / Sq Ft |
| 02/01/2014 02/01/14 | Price Changed | $579,900 | -1.7% | $293 / Sq Ft |
| 01/10/2014 01/10/14 | For Sale | $589,900 | -- | $299 / Sq Ft |
Tax History Compared to Growth
Tax History
| Year | Tax Paid | Tax Assessment Tax Assessment Total Assessment is a certain percentage of the fair market value that is determined by local assessors to be the total taxable value of land and additions on the property. | Land | Improvement |
|---|---|---|---|---|
| 2024 | $9,103 | $622,200 | $0 | $0 |
| 2023 | $7,477 | $555,000 | $0 | $0 |
| 2022 | $5,493 | $487,800 | $216,000 | $271,800 |
| 2021 | $7,079 | $487,800 | $216,000 | $271,800 |
| 2020 | $7,079 | $487,800 | $216,000 | $271,800 |
| 2019 | $7,330 | $508,300 | $235,000 | $273,300 |
| 2018 | $6,234 | $475,167 | $0 | $0 |
| 2017 | $5,663 | $508,300 | $0 | $0 |
| 2016 | -- | $408,900 | $0 | $0 |
| 2015 | -- | $408,900 | $0 | $0 |
| 2014 | -- | $408,900 | $0 | $0 |
Agents Affiliated with this Home
-

Seller's Agent in 2024
Nellie Arrington
Long & Foster
(410) 499-0079
1 in this area
70 Total Sales
-

Buyer's Agent in 2024
Grace Chicca
Compass
(703) 606-1875
1 in this area
132 Total Sales
-

Seller's Agent in 2018
Brian Pakulla
Red Cedar Real Estate, LLC
(410) 340-8666
5 in this area
403 Total Sales
-

Seller's Agent in 2014
Steve Allnutt
RE/MAX
(410) 336-7787
8 in this area
265 Total Sales
-

Buyer's Agent in 2014
Carlyn Lowery
EXP Realty, LLC
(443) 569-3977
69 Total Sales
Map
Source: Bright MLS
MLS Number: MDHW2033344
APN: 04-318226
- 15606 Bushy Park Rd
- 0 Duvall Rd Unit MDHW2049414
- 1656 Daisy Rd
- 15501 Bushy Tail Run
- 1737 Cattail Woods Ln
- 15620 Linden Grove Ln
- 15746 Union Chapel Rd
- 15740 Union Chapel Rd
- 15948 Union Chapel Rd
- 15861 Union Chapel Rd
- 16013 Pheasant Ridge Ct
- 3185 Florence Rd
- 15036 Scottswood Ct
- 15018 Scottswood Ct
- 16449 Ed Warfield Rd
- 14907 Bushy Park Rd
- 1238 Morgan Station Rd
- 16013 Fields End Ct
- 14816 Bushy Park Rd
- 16900 Old Sawmill Rd






