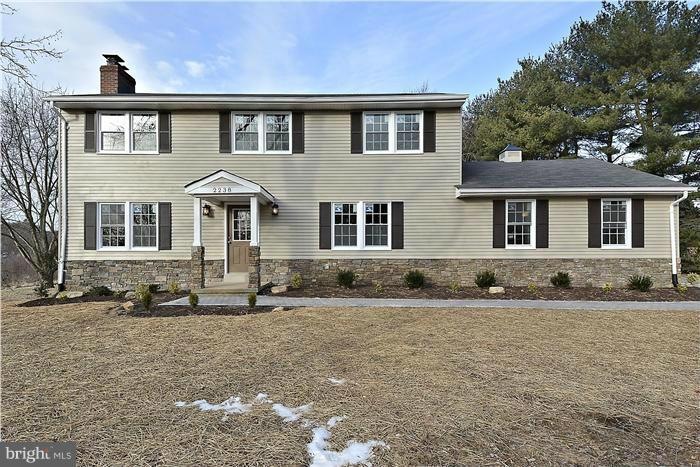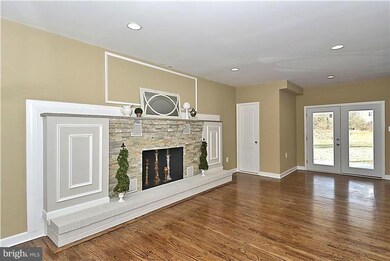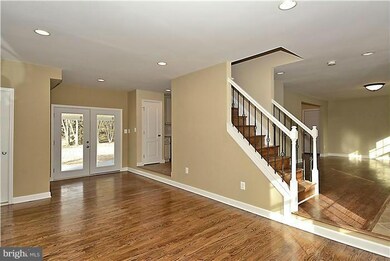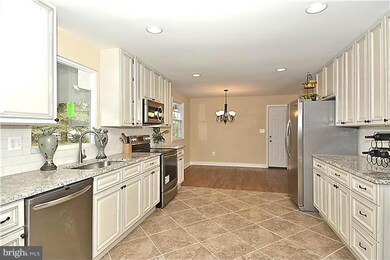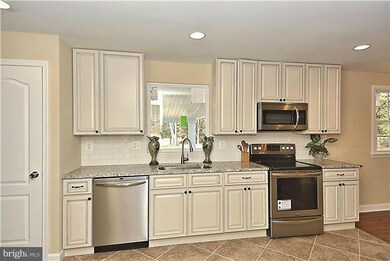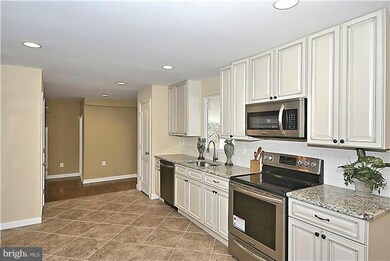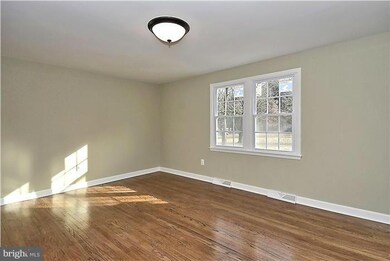
2238 Daisy Rd Woodbine, MD 21797
Woodbine NeighborhoodHighlights
- View of Trees or Woods
- 5 Acre Lot
- Colonial Architecture
- Bushy Park Elementary School Rated A
- Open Floorplan
- Private Lot
About This Home
As of January 2024WOW! STUNNING RENOVATED 3-LEVEL COLONIAL SITED ON RARELY AVAILABLE 5 TRANQUIL ACRES* AMAZING PRIVATE HOMESITE SET BACK FROM DAISY ROAD SURROUNDED BY TREES & OPEN SPACE* HOME HAS BEEN COMPLETELY UPDATED W/NUMEROUS FEATURES THROUGHOUT INCLUDING: ALL NEW KITCHEN* BATHROOMS* FLOORING* LIGHTING* ELECTRICAL* PLUMBING* HVAC SYSTEM & WINDOWS* PLEASE SEE VIRTUAL TOUR FOR ROOM BY ROOM PICTURES & DIMENSIONS!
Home Details
Home Type
- Single Family
Est. Annual Taxes
- $5,981
Year Built
- Built in 1973 | Remodeled in 2014
Lot Details
- 5 Acre Lot
- Landscaped
- Extensive Hardscape
- No Through Street
- Private Lot
- Secluded Lot
- Premium Lot
- Cleared Lot
- The property's topography is level, moderate slope
- Wooded Lot
- Backs to Trees or Woods
- Property is in very good condition
- Property is zoned RCDEO, RCDEO
Parking
- 2 Car Attached Garage
- Side Facing Garage
- Driveway
- Off-Street Parking
Property Views
- Woods
- Garden
Home Design
- Colonial Architecture
- Asphalt Roof
- Stone Siding
- Vinyl Siding
Interior Spaces
- Property has 3 Levels
- Open Floorplan
- Fireplace Mantel
- Double Pane Windows
- ENERGY STAR Qualified Windows with Low Emissivity
- Vinyl Clad Windows
- French Doors
- Six Panel Doors
- Family Room Off Kitchen
- Living Room
- Dining Room
- Game Room
- Utility Room
- Washer and Dryer Hookup
- Wood Flooring
- Attic
Kitchen
- Electric Oven or Range
- Microwave
- Ice Maker
- Dishwasher
- Upgraded Countertops
- Disposal
Bedrooms and Bathrooms
- 5 Bedrooms
- En-Suite Primary Bedroom
- En-Suite Bathroom
- 3.5 Bathrooms
Finished Basement
- Heated Basement
- Basement Fills Entire Space Under The House
- Connecting Stairway
- Sump Pump
- Basement with some natural light
Outdoor Features
- Patio
- Porch
Utilities
- Central Air
- Heat Pump System
- Programmable Thermostat
- Water Dispenser
- Well
- Electric Water Heater
- Septic Tank
- Cable TV Available
Community Details
- No Home Owners Association
- Built by CUSTOM COLONIAL
- Beautiful Setting!!
Listing and Financial Details
- Assessor Parcel Number 1404318226
Ownership History
Purchase Details
Home Financials for this Owner
Home Financials are based on the most recent Mortgage that was taken out on this home.Purchase Details
Home Financials for this Owner
Home Financials are based on the most recent Mortgage that was taken out on this home.Purchase Details
Home Financials for this Owner
Home Financials are based on the most recent Mortgage that was taken out on this home.Purchase Details
Home Financials for this Owner
Home Financials are based on the most recent Mortgage that was taken out on this home.Purchase Details
Purchase Details
Similar Homes in Woodbine, MD
Home Values in the Area
Average Home Value in this Area
Purchase History
| Date | Type | Sale Price | Title Company |
|---|---|---|---|
| Deed | $825,000 | First American Title Insurance | |
| Deed | $580,000 | Sage Title Group Llc | |
| Deed | $541,500 | Charter Title Llc | |
| Deed | $330,000 | Crown Title Corporation | |
| Deed | -- | -- | |
| Deed | -- | -- |
Mortgage History
| Date | Status | Loan Amount | Loan Type |
|---|---|---|---|
| Open | $833,330 | VA | |
| Closed | $833,330 | VA | |
| Closed | $825,000 | VA | |
| Previous Owner | $75,000 | Credit Line Revolving | |
| Previous Owner | $462,200 | New Conventional | |
| Previous Owner | $464,000 | New Conventional | |
| Previous Owner | $275,000 | New Conventional | |
| Previous Owner | $230,000 | Credit Line Revolving | |
| Previous Owner | $50,000 | Credit Line Revolving |
Property History
| Date | Event | Price | Change | Sq Ft Price |
|---|---|---|---|---|
| 01/31/2024 01/31/24 | Sold | $825,000 | 0.0% | $274 / Sq Ft |
| 11/01/2023 11/01/23 | For Sale | $825,000 | +42.2% | $274 / Sq Ft |
| 08/14/2018 08/14/18 | Sold | $580,000 | -0.9% | $206 / Sq Ft |
| 06/25/2018 06/25/18 | Price Changed | $585,000 | +1.7% | $208 / Sq Ft |
| 06/25/2018 06/25/18 | Pending | -- | -- | -- |
| 06/21/2018 06/21/18 | For Sale | $575,000 | +6.2% | $204 / Sq Ft |
| 06/30/2014 06/30/14 | Sold | $541,500 | -1.5% | $274 / Sq Ft |
| 05/22/2014 05/22/14 | Pending | -- | -- | -- |
| 05/01/2014 05/01/14 | Price Changed | $549,900 | -2.7% | $278 / Sq Ft |
| 04/03/2014 04/03/14 | For Sale | $564,900 | 0.0% | $286 / Sq Ft |
| 04/03/2014 04/03/14 | Price Changed | $564,900 | -1.8% | $286 / Sq Ft |
| 03/11/2014 03/11/14 | Pending | -- | -- | -- |
| 03/11/2014 03/11/14 | Price Changed | $575,000 | +0.9% | $291 / Sq Ft |
| 02/25/2014 02/25/14 | Price Changed | $569,900 | -1.7% | $288 / Sq Ft |
| 02/01/2014 02/01/14 | Price Changed | $579,900 | -1.7% | $293 / Sq Ft |
| 01/10/2014 01/10/14 | For Sale | $589,900 | -- | $299 / Sq Ft |
Tax History Compared to Growth
Tax History
| Year | Tax Paid | Tax Assessment Tax Assessment Total Assessment is a certain percentage of the fair market value that is determined by local assessors to be the total taxable value of land and additions on the property. | Land | Improvement |
|---|---|---|---|---|
| 2024 | $9,103 | $622,200 | $0 | $0 |
| 2023 | $7,477 | $555,000 | $0 | $0 |
| 2022 | $5,493 | $487,800 | $216,000 | $271,800 |
| 2021 | $7,079 | $487,800 | $216,000 | $271,800 |
| 2020 | $7,079 | $487,800 | $216,000 | $271,800 |
| 2019 | $7,330 | $508,300 | $235,000 | $273,300 |
| 2018 | $6,234 | $475,167 | $0 | $0 |
| 2017 | $5,663 | $508,300 | $0 | $0 |
| 2016 | -- | $408,900 | $0 | $0 |
| 2015 | -- | $408,900 | $0 | $0 |
| 2014 | -- | $408,900 | $0 | $0 |
Agents Affiliated with this Home
-

Seller's Agent in 2024
Nellie Arrington
Long & Foster
(410) 499-0079
1 in this area
70 Total Sales
-

Buyer's Agent in 2024
Grace Chicca
Compass
(703) 606-1875
1 in this area
132 Total Sales
-

Seller's Agent in 2018
Brian Pakulla
Red Cedar Real Estate, LLC
(410) 340-8666
5 in this area
403 Total Sales
-

Seller's Agent in 2014
Steve Allnutt
RE/MAX
(410) 336-7787
8 in this area
265 Total Sales
-

Buyer's Agent in 2014
Carlyn Lowery
EXP Realty, LLC
(443) 569-3977
69 Total Sales
Map
Source: Bright MLS
MLS Number: 1002794822
APN: 04-318226
- 15606 Bushy Park Rd
- 0 Duvall Rd Unit MDHW2049414
- 1656 Daisy Rd
- 15501 Bushy Tail Run
- 1737 Cattail Woods Ln
- 15620 Linden Grove Ln
- 15746 Union Chapel Rd
- 15740 Union Chapel Rd
- 15948 Union Chapel Rd
- 15861 Union Chapel Rd
- 16013 Pheasant Ridge Ct
- 3185 Florence Rd
- 15036 Scottswood Ct
- 15018 Scottswood Ct
- 16449 Ed Warfield Rd
- 14907 Bushy Park Rd
- 1238 Morgan Station Rd
- 16013 Fields End Ct
- 14816 Bushy Park Rd
- 16900 Old Sawmill Rd
