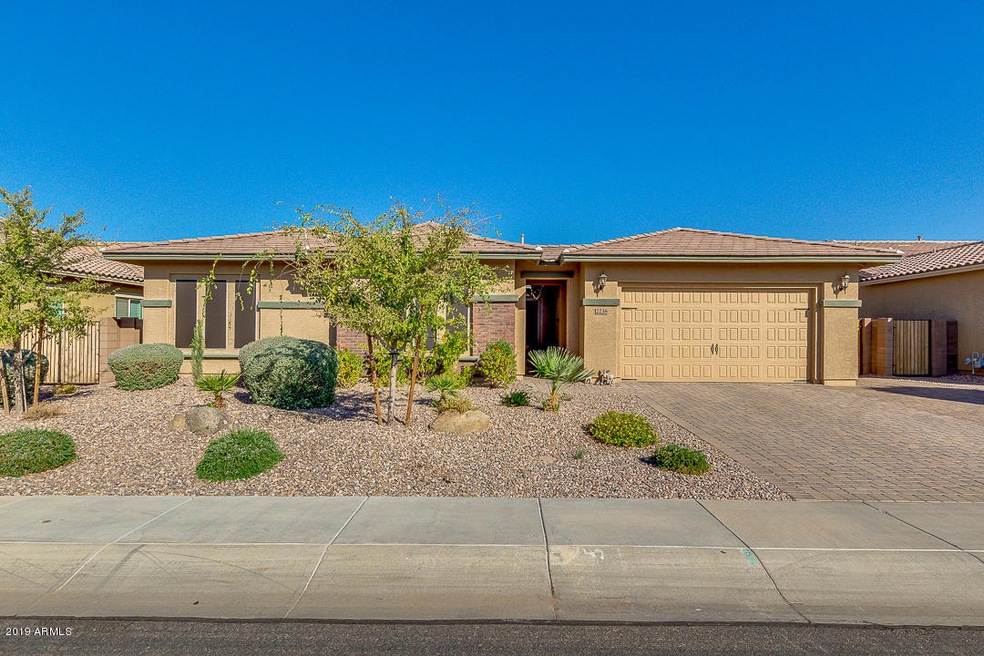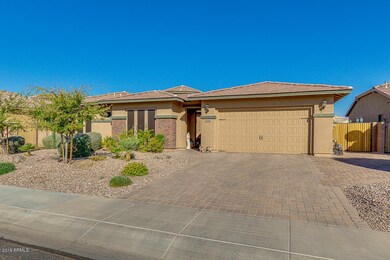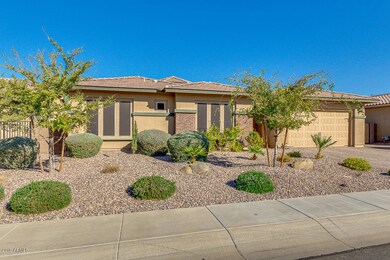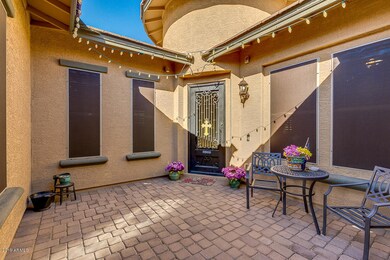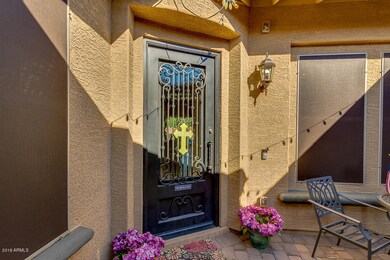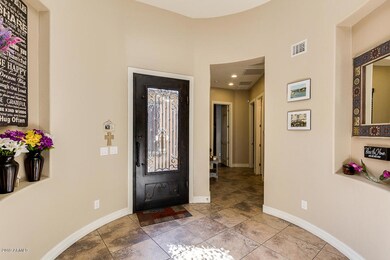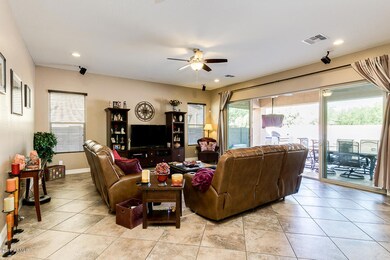
2238 E Saddlebrook Rd Gilbert, AZ 85298
South Chandler NeighborhoodHighlights
- Fitness Center
- Private Pool
- Community Lake
- Charlotte Patterson Elementary School Rated A
- RV Gated
- Clubhouse
About This Home
As of May 2025Looking for a new place to call home? You've found it! Located in Gilbert, this gorgeous 4 bed, 3.5 bath property boasts desert landscaping, 3 car garage with built-in cabinets, RV gate, open floor plan and more! The luxurious kitchen is a cook's dream come true, with its pantry, granite countertops, stainless steel appliances including a double wall oven, and a charming island complete with a breakfast bar. Inside the grandiose master bedroom you will find a spacious walk-in closet and a full bath with double sinks as well as separate tub and shower. The lovely backyard, with its covered patio, built-in BBQ, and sparkling blue pool, that backs up to the greenbelt, is the perfect place to spend a wonderful summer day! Don't wait any longer and schedule a showing NOW!
Last Agent to Sell the Property
My Home Group Real Estate License #SA105759000 Listed on: 11/16/2019

Last Buyer's Agent
Ryan Patterson
Joi Realty
Home Details
Home Type
- Single Family
Est. Annual Taxes
- $2,913
Year Built
- Built in 2016
Lot Details
- 9,000 Sq Ft Lot
- Desert faces the front and back of the property
- Block Wall Fence
HOA Fees
- $104 Monthly HOA Fees
Parking
- 3 Car Garage
- Tandem Parking
- Garage Door Opener
- RV Gated
Home Design
- Brick Exterior Construction
- Wood Frame Construction
- Tile Roof
- Stucco
Interior Spaces
- 3,091 Sq Ft Home
- 1-Story Property
- Ceiling height of 9 feet or more
- Ceiling Fan
Kitchen
- Eat-In Kitchen
- Breakfast Bar
- Gas Cooktop
- Built-In Microwave
- Kitchen Island
- Granite Countertops
Flooring
- Wood
- Tile
Bedrooms and Bathrooms
- 4 Bedrooms
- Primary Bathroom is a Full Bathroom
- 3.5 Bathrooms
- Dual Vanity Sinks in Primary Bathroom
- Bathtub With Separate Shower Stall
Outdoor Features
- Private Pool
- Covered patio or porch
- Built-In Barbecue
Schools
- Charlotte Patterson Elementary School
- Willie & Coy Payne Jr. High Middle School
- Basha High School
Utilities
- Refrigerated Cooling System
- Heating Available
- High Speed Internet
- Cable TV Available
Listing and Financial Details
- Tax Lot 13
- Assessor Parcel Number 304-86-347
Community Details
Overview
- Association fees include ground maintenance
- Aam Llc Association, Phone Number (602) 957-9191
- Built by TM Homes of Arizona Inc
- Adora Trails Parcel 2B Subdivision
- Community Lake
Amenities
- Clubhouse
- Recreation Room
Recreation
- Community Playground
- Fitness Center
- Community Pool
- Community Spa
- Bike Trail
Ownership History
Purchase Details
Home Financials for this Owner
Home Financials are based on the most recent Mortgage that was taken out on this home.Purchase Details
Purchase Details
Home Financials for this Owner
Home Financials are based on the most recent Mortgage that was taken out on this home.Purchase Details
Home Financials for this Owner
Home Financials are based on the most recent Mortgage that was taken out on this home.Purchase Details
Home Financials for this Owner
Home Financials are based on the most recent Mortgage that was taken out on this home.Purchase Details
Home Financials for this Owner
Home Financials are based on the most recent Mortgage that was taken out on this home.Purchase Details
Home Financials for this Owner
Home Financials are based on the most recent Mortgage that was taken out on this home.Similar Homes in the area
Home Values in the Area
Average Home Value in this Area
Purchase History
| Date | Type | Sale Price | Title Company |
|---|---|---|---|
| Warranty Deed | $859,000 | Navi Title Agency | |
| Warranty Deed | -- | -- | |
| Interfamily Deed Transfer | -- | Driggs Title Agency Inc | |
| Interfamily Deed Transfer | -- | Driggs Title Agency Inc | |
| Interfamily Deed Transfer | -- | Driggs Title Agency Inc | |
| Warranty Deed | $560,000 | Chicago Title Agency | |
| Special Warranty Deed | -- | First American Title Ins Co | |
| Special Warranty Deed | $490,308 | First American Title Ins Co |
Mortgage History
| Date | Status | Loan Amount | Loan Type |
|---|---|---|---|
| Open | $806,500 | New Conventional | |
| Previous Owner | $517,300 | New Conventional | |
| Previous Owner | $585,000 | New Conventional | |
| Previous Owner | $509,500 | New Conventional | |
| Previous Owner | $504,000 | New Conventional | |
| Previous Owner | $415,000 | New Conventional | |
| Previous Owner | $392,246 | New Conventional |
Property History
| Date | Event | Price | Change | Sq Ft Price |
|---|---|---|---|---|
| 05/27/2025 05/27/25 | Sold | $859,000 | 0.0% | $278 / Sq Ft |
| 04/14/2025 04/14/25 | Pending | -- | -- | -- |
| 04/07/2025 04/07/25 | For Sale | $859,000 | 0.0% | $278 / Sq Ft |
| 04/05/2025 04/05/25 | Off Market | $859,000 | -- | -- |
| 03/21/2025 03/21/25 | Price Changed | $859,000 | -1.8% | $278 / Sq Ft |
| 01/20/2025 01/20/25 | For Sale | $875,000 | +56.3% | $283 / Sq Ft |
| 03/12/2020 03/12/20 | Sold | $560,000 | -0.9% | $181 / Sq Ft |
| 02/16/2020 02/16/20 | Pending | -- | -- | -- |
| 01/22/2020 01/22/20 | Price Changed | $565,000 | -1.7% | $183 / Sq Ft |
| 01/09/2020 01/09/20 | Price Changed | $574,900 | -0.9% | $186 / Sq Ft |
| 01/02/2020 01/02/20 | Price Changed | $579,900 | -0.9% | $188 / Sq Ft |
| 11/16/2019 11/16/19 | Price Changed | $584,900 | +0.9% | $189 / Sq Ft |
| 11/12/2019 11/12/19 | For Sale | $579,900 | -- | $188 / Sq Ft |
Tax History Compared to Growth
Tax History
| Year | Tax Paid | Tax Assessment Tax Assessment Total Assessment is a certain percentage of the fair market value that is determined by local assessors to be the total taxable value of land and additions on the property. | Land | Improvement |
|---|---|---|---|---|
| 2025 | $3,098 | $39,604 | -- | -- |
| 2024 | $3,026 | $37,718 | -- | -- |
| 2023 | $3,026 | $64,050 | $12,810 | $51,240 |
| 2022 | $2,912 | $49,050 | $9,810 | $39,240 |
| 2021 | $3,046 | $44,830 | $8,960 | $35,870 |
| 2020 | $3,027 | $41,970 | $8,390 | $33,580 |
| 2019 | $2,913 | $40,200 | $8,040 | $32,160 |
| 2018 | $2,819 | $36,280 | $7,250 | $29,030 |
| 2017 | $2,642 | $35,270 | $7,050 | $28,220 |
| 2016 | $747 | $7,635 | $7,635 | $0 |
| 2015 | $775 | $7,328 | $7,328 | $0 |
Agents Affiliated with this Home
-
George Laughton

Seller's Agent in 2025
George Laughton
My Home Group Real Estate
(623) 462-3017
16 in this area
3,105 Total Sales
-
Linda Ewing

Seller Co-Listing Agent in 2025
Linda Ewing
My Home Group Real Estate
(480) 932-9292
1 in this area
27 Total Sales
-
Lindsay Barnes

Buyer's Agent in 2025
Lindsay Barnes
Realty Executives
(480) 225-2717
7 in this area
88 Total Sales
-
Doug Hopkins

Seller's Agent in 2020
Doug Hopkins
My Home Group Real Estate
(480) 498-8000
10 in this area
691 Total Sales
-
Dillon Martin

Seller Co-Listing Agent in 2020
Dillon Martin
My Home Group Real Estate
(480) 498-8000
5 in this area
272 Total Sales
-
R
Buyer's Agent in 2020
Ryan Patterson
Joi Realty
Map
Source: Arizona Regional Multiple Listing Service (ARMLS)
MLS Number: 6005816
APN: 304-86-347
- 2299 E Saddlebrook Rd
- 2199 E Gillcrest Rd
- 2185 E Gillcrest Rd
- 2425 E Flintlock Dr
- 2070 E Saddlebrook Ct
- 2219 E Galileo Dr
- 2456 E Lindrick Dr
- 2036 E Stacey Rd
- 2454 E Stacey Rd
- 2496 E Lindrick Dr
- 2009 E Lindrick Dr
- 2008 E Stacey Rd
- 2247 E Indian Wells Dr
- 2522 E Lindrick Dr
- 2597 E Hickory St
- 2387 E Runaway Bay Place
- 2027 E La Costa Ct
- 1958 E Bellflower Ct
- 2618 E Stacey Rd
- 7973 S Peppertree Ct
