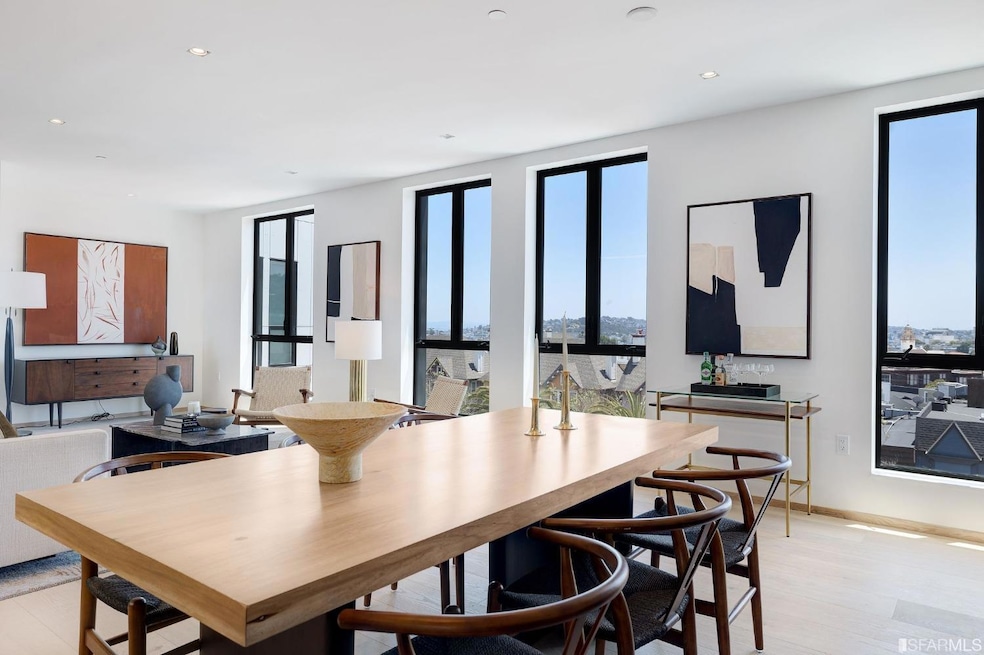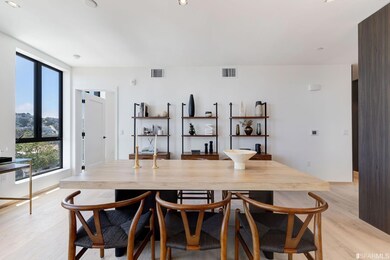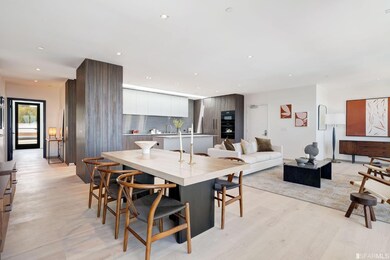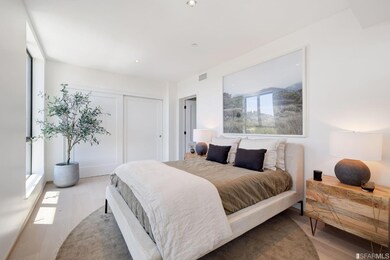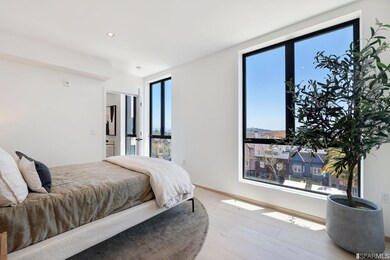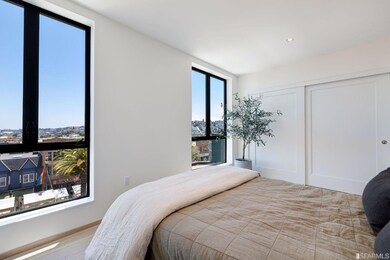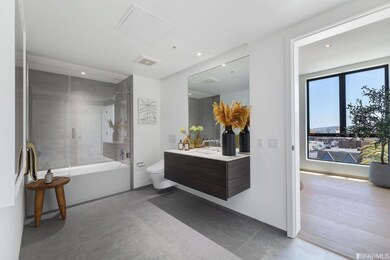
2238 Market St Unit 501 San Francisco, CA 94114
Duboce Triangle NeighborhoodHighlights
- Views of Twin Peaks
- 1-minute walk to Market And Sanchez
- New Construction
- McKinley Elementary School Rated A
- Unit is on the top floor
- Rooftop Deck
About This Home
As of October 2024Major Price Adjustment! Top floor, single story Penthouse featuring stunning views over Market Street. Residence 501 lets in the vibrancy of the neighborhood from every angle. This spacious 1840sqft floor plan offers 3-Bedrooms, 2.5-Bathrooms and a generously sized outdoor patio for hosting and gathering this summer. Residence 501 is our final 3-Bedroom home in the building and the last remaining home at 2238 Market. Don't miss your opportunity to claim this one-of-a-kind modern beauty.
Last Agent to Sell the Property
Polaris Pacific License #01319952 Listed on: 07/08/2023
Property Details
Home Type
- Condominium
Est. Annual Taxes
- $45,552
Year Built
- 2022
HOA Fees
- $929 Monthly HOA Fees
Property Views
- Twin Peaks
- Sutro Tower
- City Lights
- Hills
Home Design
- Penthouse
- Contemporary Architecture
Interior Spaces
- 1,840 Sq Ft Home
- 1-Story Property
- Skylights in Kitchen
- Double Pane Windows
- Stacked Washer and Dryer
Kitchen
- Built-In Electric Oven
- Gas Cooktop
- Range Hood
- Built-In Refrigerator
- Dishwasher
- Wine Refrigerator
- Kitchen Island
- Disposal
Flooring
- Wood
- Tile
Bedrooms and Bathrooms
- Dual Vanity Sinks in Primary Bathroom
- Soaking Tub in Primary Bathroom
Parking
- 1 Parking Space
- Side by Side Parking
- Parking Fee
- $90 Parking Fee
Additional Features
- End Unit
- Unit is on the top floor
- Central Heating and Cooling System
Listing and Financial Details
- Assessor Parcel Number 3560-133
Community Details
Overview
- 42 Units
- Mid-Rise Condominium
Amenities
- Rooftop Deck
Pet Policy
- Dogs and Cats Allowed
Ownership History
Purchase Details
Home Financials for this Owner
Home Financials are based on the most recent Mortgage that was taken out on this home.Similar Homes in San Francisco, CA
Home Values in the Area
Average Home Value in this Area
Purchase History
| Date | Type | Sale Price | Title Company |
|---|---|---|---|
| Grant Deed | -- | Chicago Title |
Property History
| Date | Event | Price | Change | Sq Ft Price |
|---|---|---|---|---|
| 10/15/2024 10/15/24 | Sold | $2,950,000 | -1.5% | $1,603 / Sq Ft |
| 07/12/2024 07/12/24 | Pending | -- | -- | -- |
| 06/26/2024 06/26/24 | Price Changed | $2,995,000 | -11.8% | $1,628 / Sq Ft |
| 07/08/2023 07/08/23 | For Sale | $3,395,000 | -- | $1,845 / Sq Ft |
Tax History Compared to Growth
Tax History
| Year | Tax Paid | Tax Assessment Tax Assessment Total Assessment is a certain percentage of the fair market value that is determined by local assessors to be the total taxable value of land and additions on the property. | Land | Improvement |
|---|---|---|---|---|
| 2024 | $45,552 | $3,807,766 | $751,424 | $3,056,342 |
| 2023 | $44,885 | $3,733,105 | $736,691 | $2,996,414 |
Agents Affiliated with this Home
-
Garrett Frakes

Seller's Agent in 2024
Garrett Frakes
Polaris Pacific
(415) 505-1077
18 in this area
239 Total Sales
-
Wendy Soderborg

Buyer's Agent in 2024
Wendy Soderborg
Compass
(415) 939-0175
1 in this area
49 Total Sales
Map
Source: San Francisco Association of REALTORS® MLS
MLS Number: 423754835
APN: 3560-133
- 2256 Market St
- 2200 Market St Unit 504
- 2152 15th St
- 12 Beaver St
- 323 Noe St
- 2057 15th St Unit C
- 2275 15th St Unit 2277
- 76 Prosper St
- 3673-3675 16th St
- 3681 16th St
- 305 Castro St Unit 1
- 935 14th St Unit B
- 2152 Market St Unit B
- 230 Castro St
- 260 Castro St
- 262 Castro St
- 262 Church St
- 62 Walter St
- 67 Walter St
- 78 Belcher St
