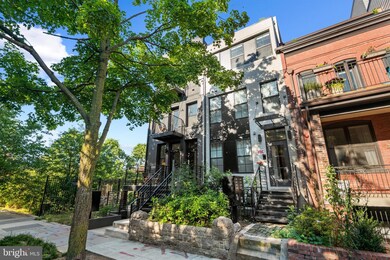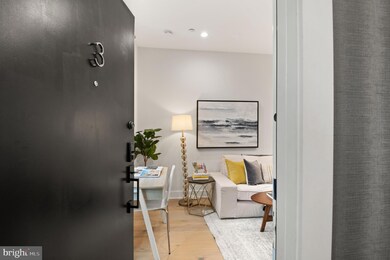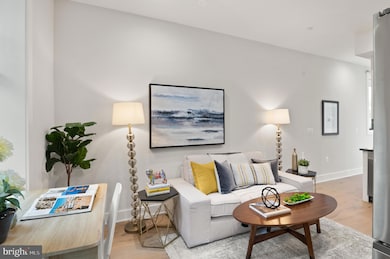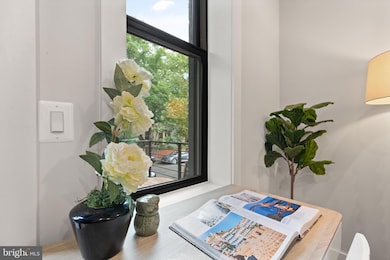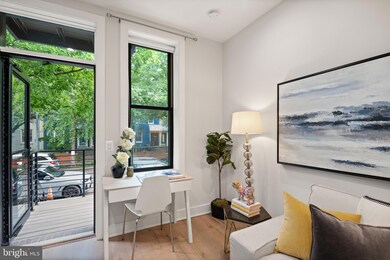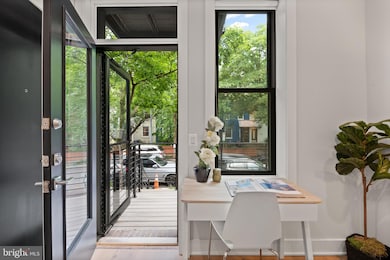
2238 Ontario Rd NW Unit 3 Washington, DC 20009
Adams Morgan NeighborhoodHighlights
- Contemporary Architecture
- Stainless Steel Appliances
- Tankless Water Heater
- Marie Reed Elementary School Rated A-
- Balcony
- 1-minute walk to Ontario Road Playground
About This Home
As of September 20241 bedroom + chic full bath in a pet-friendly condominium, nestled on a quiet street, in the heart of Adams Morgan. This modern and beautiful home offers an open floor plan in the living space and features a contemporary kitchen. The natural light, spacious private balcony (with plenty of room for you and friends to enjoy), and stunning fixtures are just some of the things you'll LOVE about this condo. The designer finishes in the full bath are also not to be missed. + Low condo fees. Enjoy walking to restaurants, grocery stores, shopping, parks, recreation, and more. Just blocks to everything you need, Walk Score 92! A definite must see! This perfect investment can't be beat!
Last Agent to Sell the Property
Coldwell Banker Realty - Washington Listed on: 07/26/2024

Townhouse Details
Home Type
- Townhome
Est. Annual Taxes
- $2,675
Year Built
- Built in 1908 | Remodeled in 2022
HOA Fees
- $297 Monthly HOA Fees
Parking
- On-Street Parking
Home Design
- Contemporary Architecture
- Slab Foundation
Interior Spaces
- 351 Sq Ft Home
- Property has 1 Level
Kitchen
- Gas Oven or Range
- Built-In Microwave
- Ice Maker
- Dishwasher
- Stainless Steel Appliances
Bedrooms and Bathrooms
- 1 Main Level Bedroom
- 1 Full Bathroom
Laundry
- Laundry in unit
- Stacked Washer and Dryer
Outdoor Features
- Balcony
- Exterior Lighting
Schools
- Marie Reed Elementary School
- Deal Middle School
- Wilson Senior High School
Utilities
- Central Heating and Cooling System
- Tankless Water Heater
Additional Features
- More Than Two Accessible Exits
- Energy-Efficient Appliances
Listing and Financial Details
- Assessor Parcel Number 2562//2023
Community Details
Overview
- Association fees include common area maintenance, exterior building maintenance, gas, sewer, snow removal, trash, water
- Adams Morgan Subdivision
Pet Policy
- Pets Allowed
Ownership History
Purchase Details
Home Financials for this Owner
Home Financials are based on the most recent Mortgage that was taken out on this home.Purchase Details
Home Financials for this Owner
Home Financials are based on the most recent Mortgage that was taken out on this home.Similar Homes in Washington, DC
Home Values in the Area
Average Home Value in this Area
Purchase History
| Date | Type | Sale Price | Title Company |
|---|---|---|---|
| Deed | $305,000 | Strategic National Title | |
| Deed | $330,000 | Allied Title |
Mortgage History
| Date | Status | Loan Amount | Loan Type |
|---|---|---|---|
| Open | $228,750 | New Conventional | |
| Previous Owner | $231,000 | New Conventional |
Property History
| Date | Event | Price | Change | Sq Ft Price |
|---|---|---|---|---|
| 09/27/2024 09/27/24 | Sold | $305,000 | +1.7% | $869 / Sq Ft |
| 08/05/2024 08/05/24 | Pending | -- | -- | -- |
| 07/29/2024 07/29/24 | Price Changed | $300,000 | -6.3% | $855 / Sq Ft |
| 07/26/2024 07/26/24 | For Sale | $320,000 | -3.0% | $912 / Sq Ft |
| 08/25/2023 08/25/23 | Sold | $330,000 | -5.7% | -- |
| 06/26/2023 06/26/23 | Price Changed | $350,000 | -4.1% | -- |
| 06/15/2023 06/15/23 | For Sale | $365,000 | -- | -- |
Tax History Compared to Growth
Tax History
| Year | Tax Paid | Tax Assessment Tax Assessment Total Assessment is a certain percentage of the fair market value that is determined by local assessors to be the total taxable value of land and additions on the property. | Land | Improvement |
|---|---|---|---|---|
| 2024 | $903 | $329,830 | $98,950 | $230,880 |
| 2023 | $2,266 | $280,800 | $84,240 | $196,560 |
| 2022 | $1,135 | $280,800 | $84,240 | $196,560 |
Agents Affiliated with this Home
-
Halima Salaam

Seller's Agent in 2024
Halima Salaam
Coldwell Banker (NRT-Southeast-MidAtlantic)
(202) 431-6369
2 in this area
6 Total Sales
-
Fabi Dumas

Buyer's Agent in 2024
Fabi Dumas
Samson Properties
(240) 839-1662
1 in this area
8 Total Sales
-
Trent Heminger

Seller's Agent in 2023
Trent Heminger
Compass
(202) 210-6448
37 in this area
805 Total Sales
-
D'Ann Lanning

Seller Co-Listing Agent in 2023
D'Ann Lanning
Compass
(951) 315-6534
19 in this area
401 Total Sales
Map
Source: Bright MLS
MLS Number: DCDC2151858
APN: 2562-2023
- 2301 Ontario Rd NW Unit 101
- 2209 Ontario Rd NW
- 2200 17th St NW Unit 109
- 2300 17th St NW
- 1745 Kalorama Rd NW Unit 101
- 2305 18th St NW Unit 406
- 2301 Champlain St NW Unit 414
- 1700 Kalorama Rd NW Unit 206
- 1700 Kalorama Rd NW Unit 207
- 1700 Kalorama Rd NW Unit 310
- 2337 Champlain St NW Unit 205
- 1661 Crescent Place NW Unit 408
- 1661 Crescent Place NW Unit 102
- 1661 Crescent Place NW Unit 204A
- 1661 Crescent Place NW Unit 101
- 1816 Kalorama Rd NW Unit 204
- 1810 Belmont Rd NW
- 2351 Champlain St NW Unit P3
- 1802 Wyoming Ave NW
- 1604 Belmont St NW Unit C

