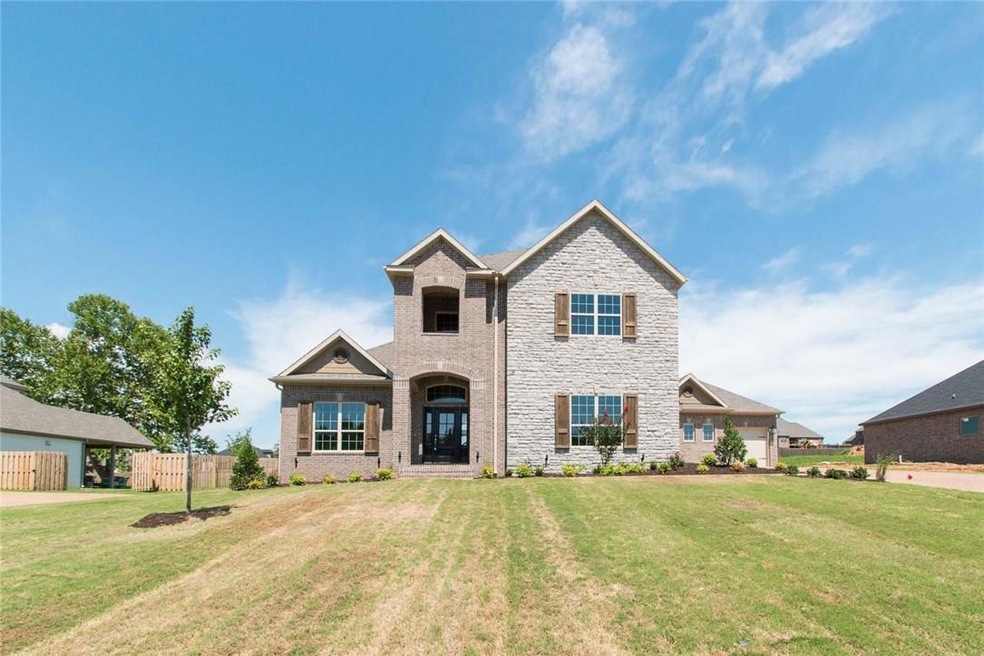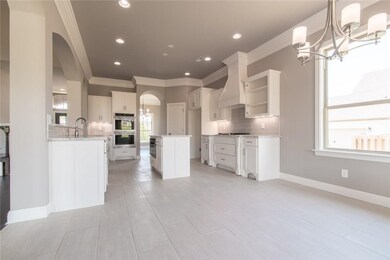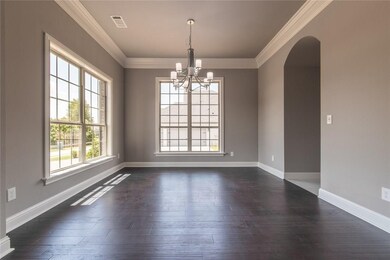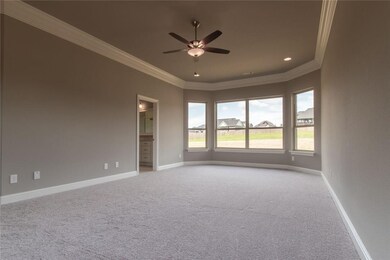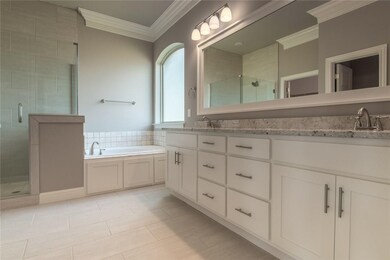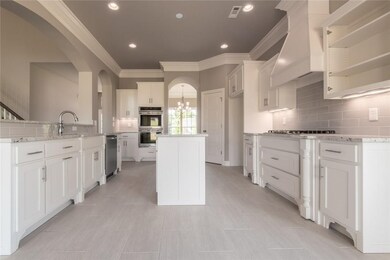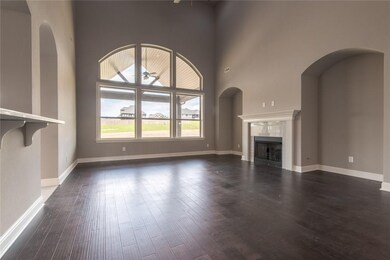
2238 Riverfront Ln Fayetteville, AR 72703
Goshen NeighborhoodEstimated Value: $701,000 - $771,000
Highlights
- Newly Remodeled
- Gated Community
- Wood Flooring
- Vandergriff Elementary School Rated A-
- Clubhouse
- Granite Countertops
About This Home
As of September 2016New construction by Buffington Homes of Arkansas located behind the gated entrance of Waterford Estates Community on a 1 acre lot. This floor plan showcases a 2 - story ceiling in the Living Room, incredible master suite with large walk-in-closet, upgraded granite throughout, hardwoods, large windows, double ovens and covered patio.
Home Details
Home Type
- Single Family
Est. Annual Taxes
- $465
Year Built
- Built in 2016 | Newly Remodeled
Lot Details
- 0.93 Acre Lot
- Landscaped
Home Design
- Slab Foundation
- Shingle Roof
- Architectural Shingle Roof
Interior Spaces
- 3,067 Sq Ft Home
- 2-Story Property
- Ceiling Fan
- Gas Log Fireplace
- Washer and Dryer Hookup
Kitchen
- Oven
- Range Hood
- Microwave
- Dishwasher
- Granite Countertops
- Disposal
Flooring
- Wood
- Carpet
- Ceramic Tile
Bedrooms and Bathrooms
- 4 Bedrooms
- Walk-In Closet
Home Security
- Fire and Smoke Detector
- Fire Sprinkler System
Parking
- 3 Car Attached Garage
- Garage Door Opener
- Driveway
Outdoor Features
- Covered patio or porch
Utilities
- Cooling Available
- Heating System Uses Gas
- Programmable Thermostat
- Electric Water Heater
Listing and Financial Details
- Home warranty included in the sale of the property
- Tax Lot 126
Community Details
Recreation
- Community Pool
Additional Features
- Waterford Estates At Hissom Ranch Subdivision
- Clubhouse
- Gated Community
Ownership History
Purchase Details
Home Financials for this Owner
Home Financials are based on the most recent Mortgage that was taken out on this home.Similar Homes in Fayetteville, AR
Home Values in the Area
Average Home Value in this Area
Purchase History
| Date | Buyer | Sale Price | Title Company |
|---|---|---|---|
| Anderson James P | $396,425 | First National Title Co |
Mortgage History
| Date | Status | Borrower | Loan Amount |
|---|---|---|---|
| Open | Anderson James P | $376,603 | |
| Previous Owner | Buffington Homes Of Arkansas L | $249,000 |
Property History
| Date | Event | Price | Change | Sq Ft Price |
|---|---|---|---|---|
| 09/16/2016 09/16/16 | Sold | $396,425 | +1.7% | $129 / Sq Ft |
| 08/17/2016 08/17/16 | Pending | -- | -- | -- |
| 04/09/2016 04/09/16 | For Sale | $389,825 | -- | $127 / Sq Ft |
Tax History Compared to Growth
Tax History
| Year | Tax Paid | Tax Assessment Tax Assessment Total Assessment is a certain percentage of the fair market value that is determined by local assessors to be the total taxable value of land and additions on the property. | Land | Improvement |
|---|---|---|---|---|
| 2024 | $4,547 | $125,550 | $14,400 | $111,150 |
| 2023 | $4,477 | $125,550 | $14,400 | $111,150 |
| 2022 | $4,543 | $84,650 | $10,800 | $73,850 |
| 2021 | $4,543 | $84,650 | $10,800 | $73,850 |
| 2020 | $4,151 | $84,650 | $10,800 | $73,850 |
| 2019 | $3,938 | $77,030 | $12,000 | $65,030 |
| 2018 | $3,963 | $77,030 | $12,000 | $65,030 |
| 2017 | $3,860 | $77,030 | $12,000 | $65,030 |
| 2016 | $656 | $12,000 | $12,000 | $0 |
| 2015 | $620 | $12,000 | $12,000 | $0 |
| 2014 | $465 | $5,400 | $5,400 | $0 |
Agents Affiliated with this Home
-
Helen Carlton

Seller's Agent in 2016
Helen Carlton
Collier & Associates
(479) 879-4344
6 Total Sales
-
Philip Cingolani
P
Buyer's Agent in 2016
Philip Cingolani
Collier & Associates
(479) 274-0662
8 Total Sales
Map
Source: Northwest Arkansas Board of REALTORS®
MLS Number: 1013027
APN: 770-17998-000
- 2187 Riverwater Ln
- 2132 Riverfront Ln
- HWY 45 Route 45
- 2492 Riverfront Ln
- 2508 Riverfront Ln
- 1614 Lafite Ln
- 1551 Lafite Ln
- 408 S Wyman Rd
- 133 Abbey Ln
- 374 Riverlyn Dr
- 147 Abbey Ln
- 624 Sonoma Cir
- 444 Sonoma Cir
- 1420 Equestrian Way
- 3191 Bowen Blvd
- 3190 W Bowen Blvd
- 1410 River Point Rd
- 991 Noah St
- 999 Noah St
- 987 Noah St
- 2238 Riverfront Ln
- 2246 Riverfront Ln
- 2230 Riverfront Ln
- 2224 Riverfront Ln
- 2254 Riverfront Ln
- 2283 Riverwater Ln
- 2295 Riverwater Ln
- 2235 Riverfront Ln
- 2266 Riverfront Ln
- 2212 Riverfront Ln
- 2271 Riverwater Ln
- 2243 Riverfront Ln
- 2251 Riverfront Ln
- 2309 Riverwater Ln
- 2219 Riverfront Ln
- 2227 Riverfront Ln
- 2259 Riverwater Ln
- 2282 Riverfront Ln
- 2321 Riverwater Ln
- 2275 Riverfront Ln
