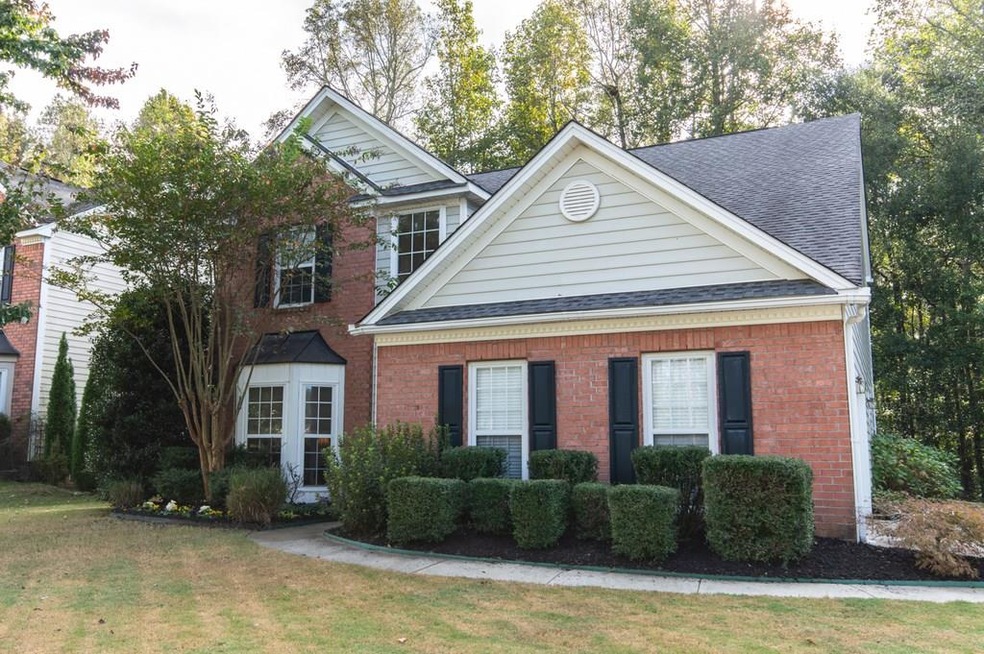
2238 Saint Albans Place Buford, GA 30519
Highlights
- Separate his and hers bathrooms
- Traditional Architecture
- Tennis Courts
- Freeman's Mill Elementary School Rated A
- Community Pool
- Breakfast Room
About This Home
As of January 2019This house says one wordCOZY! Youll love the spacious, immaculate, open floor plan. Enjoy life on a cul de sac with a wooded backyard with a trail leading to a creek. Swim/tennis community in sought after Mountain View HS. Large kitchen with LOTS of cabinets, a breakfast viewing the family room, formal dining & living room, bathrooms with new tile floors, and huge master bedroom & ensuite with separate vanities and garden tub. Two new HVAC systems (less than 6 mos), new roof (7 yrs.) a recently replaced water heater make for peace of mind. One look and youre home!
Last Agent to Sell the Property
Keller Williams North Atlanta License #342225 Listed on: 10/12/2018

Home Details
Home Type
- Single Family
Est. Annual Taxes
- $2,779
Year Built
- Built in 1999
Lot Details
- 10,454 Sq Ft Lot
- Cul-De-Sac
- Landscaped
HOA Fees
- $36 Monthly HOA Fees
Home Design
- Traditional Architecture
- Composition Roof
- Vinyl Siding
Interior Spaces
- 2,657 Sq Ft Home
- 2-Story Property
- Tray Ceiling
- Ceiling height of 9 feet on the main level
- Factory Built Fireplace
- Fireplace With Gas Starter
- Entrance Foyer
- Family Room with Fireplace
- Living Room
- Breakfast Room
- Formal Dining Room
- Pull Down Stairs to Attic
Kitchen
- Electric Range
- <<microwave>>
- Dishwasher
- Laminate Countertops
- Wood Stained Kitchen Cabinets
- Disposal
Bedrooms and Bathrooms
- 4 Bedrooms
- Walk-In Closet
- Separate his and hers bathrooms
- Soaking Tub
Laundry
- Laundry Room
- Laundry in Hall
Parking
- Attached Garage
- Parking Accessed On Kitchen Level
Accessible Home Design
- Accessible Entrance
Schools
- Freeman's Mill Elementary School
- Twin Rivers Middle School
- Mountain View High School
Utilities
- Forced Air Zoned Heating and Cooling System
- Heating System Uses Natural Gas
- Underground Utilities
- Gas Water Heater
- Cable TV Available
Listing and Financial Details
- Legal Lot and Block 39 / A
- Assessor Parcel Number R7101 043
Community Details
Overview
- Atlanta Community Services Association, Phone Number (770) 904-5264
- Secondary HOA Phone (770) 904-5270
- Kirkstone Subdivision
- Rental Restrictions
Recreation
- Tennis Courts
- Community Pool
Ownership History
Purchase Details
Home Financials for this Owner
Home Financials are based on the most recent Mortgage that was taken out on this home.Purchase Details
Home Financials for this Owner
Home Financials are based on the most recent Mortgage that was taken out on this home.Purchase Details
Home Financials for this Owner
Home Financials are based on the most recent Mortgage that was taken out on this home.Similar Homes in Buford, GA
Home Values in the Area
Average Home Value in this Area
Purchase History
| Date | Type | Sale Price | Title Company |
|---|---|---|---|
| Warranty Deed | $233,000 | -- | |
| Deed | $163,000 | -- | |
| Deed | $150,300 | -- |
Mortgage History
| Date | Status | Loan Amount | Loan Type |
|---|---|---|---|
| Open | $232,750 | New Conventional | |
| Closed | $228,779 | FHA | |
| Previous Owner | $140,292 | FHA | |
| Previous Owner | $160,481 | VA | |
| Previous Owner | $148,269 | Stand Alone Second | |
| Previous Owner | $148,992 | FHA |
Property History
| Date | Event | Price | Change | Sq Ft Price |
|---|---|---|---|---|
| 07/16/2025 07/16/25 | For Sale | $430,000 | +84.5% | $162 / Sq Ft |
| 01/02/2019 01/02/19 | Sold | $233,000 | -0.8% | $88 / Sq Ft |
| 11/12/2018 11/12/18 | Pending | -- | -- | -- |
| 10/25/2018 10/25/18 | Price Changed | $234,900 | 0.0% | $88 / Sq Ft |
| 10/12/2018 10/12/18 | For Sale | $235,000 | -- | $88 / Sq Ft |
Tax History Compared to Growth
Tax History
| Year | Tax Paid | Tax Assessment Tax Assessment Total Assessment is a certain percentage of the fair market value that is determined by local assessors to be the total taxable value of land and additions on the property. | Land | Improvement |
|---|---|---|---|---|
| 2023 | $6,478 | $175,400 | $30,000 | $145,400 |
| 2022 | $5,626 | $149,000 | $26,000 | $123,000 |
| 2021 | $4,341 | $111,080 | $19,200 | $91,880 |
| 2020 | $3,716 | $93,200 | $16,000 | $77,200 |
| 2019 | $3,163 | $102,000 | $16,000 | $86,000 |
| 2018 | $2,869 | $88,320 | $16,000 | $72,320 |
| 2016 | $2,624 | $76,000 | $12,800 | $63,200 |
| 2015 | $2,501 | $69,320 | $10,800 | $58,520 |
| 2014 | $2,513 | $69,320 | $10,800 | $58,520 |
Agents Affiliated with this Home
-
Tj Simmons

Seller's Agent in 2025
Tj Simmons
Heartland Real Estate, LLC
(404) 569-0026
80 Total Sales
-
Dan Hannon

Seller's Agent in 2019
Dan Hannon
Keller Williams North Atlanta
(404) 645-9863
84 Total Sales
Map
Source: First Multiple Listing Service (FMLS)
MLS Number: 6086202
APN: 7-101-043
- 2365 Valley Mill Dr Unit 1
- 2147 Saint Albans Place
- 2481 Southhaven Ln
- 2423 Walnut Tree Ln Unit 1
- 2144 Beacon Crest Dr
- 2557 Woodford Ln
- 2580 Woodford Ln
- 2173 Beacon Crest Dr
- 2116 Sun Valley Ct
- 2115 Sun Valley Ct
- 1838 Lakeview Bend Way
- 1998 Lakeview Bend Way
- 2378 Misty Ivy Ct
- 2099 Lakeview Bend Way
- 2305 Braselton Hwy
- 2228 Lakeview Bend Way
- 2035 Lena Carter Rd
- 2425 Rock Springs Rd
