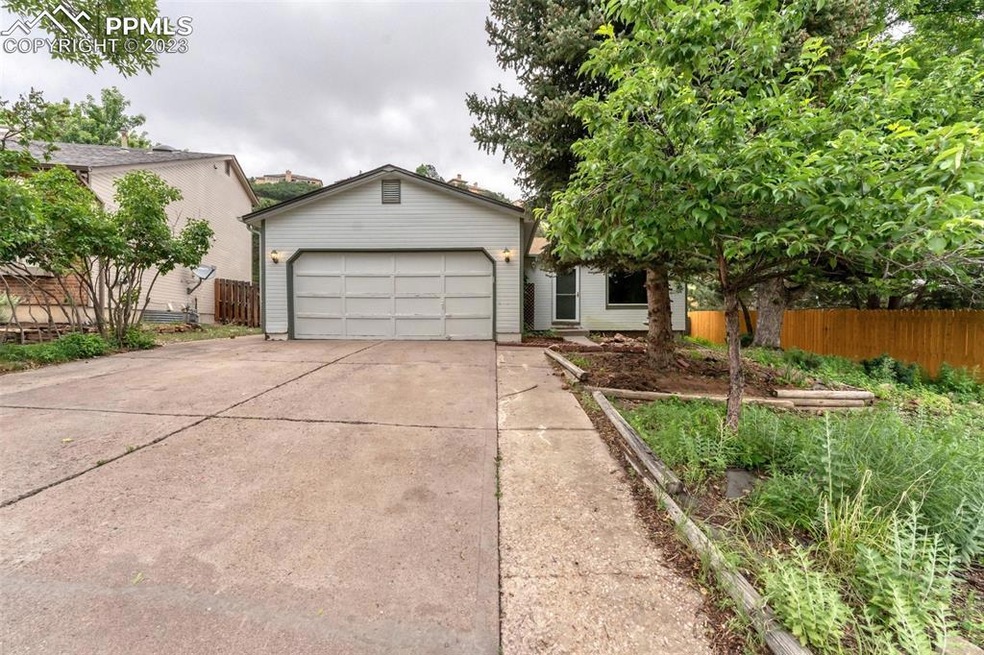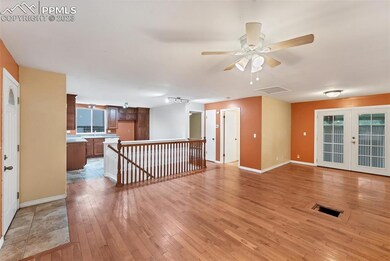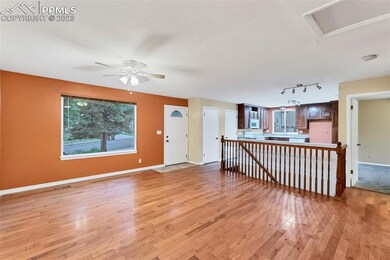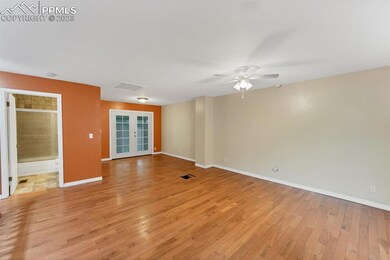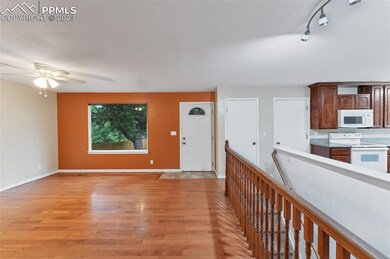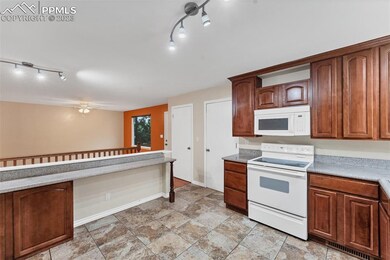
2238 Silent Rain Dr Colorado Springs, CO 80919
Oak Valley Ranch NeighborhoodEstimated Value: $430,000 - $451,316
Highlights
- Mountain View
- Ranch Style House
- 2 Car Attached Garage
- Property is near a park
- Wood Flooring
- Landscaped with Trees
About This Home
As of August 2023Introducing this charming ranch house with a basement that presents an exciting opportunity for those seeking a project to make their own. Nestled in a serene location, this property offers stunning mountain views and is ideally situated near Ute Valley Park, perfect for outdoor enthusiasts. This home requires some attention but holds incredible potential for customization and transformation. Embrace the challenge and turn this diamond in the rough into a personal haven that captures the beauty of the surrounding mountains.
Home Details
Home Type
- Single Family
Est. Annual Taxes
- $1,200
Year Built
- Built in 1982
Lot Details
- 9,204 Sq Ft Lot
- Landscaped with Trees
Parking
- 2 Car Attached Garage
- Garage Door Opener
- Driveway
Home Design
- Ranch Style House
- Shingle Roof
- Masonite
Interior Spaces
- 1,576 Sq Ft Home
- Ceiling Fan
- Wood Flooring
- Mountain Views
Kitchen
- Microwave
- Dishwasher
Bedrooms and Bathrooms
- 4 Bedrooms
- 2 Full Bathrooms
Basement
- Basement Fills Entire Space Under The House
- Laundry in Basement
Location
- Property is near a park
- Property is near schools
- Property is near shops
Schools
- Trailblazer Elementary School
- Holmes Middle School
- Coronado High School
Utilities
- Forced Air Heating System
Ownership History
Purchase Details
Home Financials for this Owner
Home Financials are based on the most recent Mortgage that was taken out on this home.Purchase Details
Home Financials for this Owner
Home Financials are based on the most recent Mortgage that was taken out on this home.Purchase Details
Home Financials for this Owner
Home Financials are based on the most recent Mortgage that was taken out on this home.Purchase Details
Purchase Details
Home Financials for this Owner
Home Financials are based on the most recent Mortgage that was taken out on this home.Purchase Details
Purchase Details
Home Financials for this Owner
Home Financials are based on the most recent Mortgage that was taken out on this home.Purchase Details
Home Financials for this Owner
Home Financials are based on the most recent Mortgage that was taken out on this home.Purchase Details
Similar Homes in Colorado Springs, CO
Home Values in the Area
Average Home Value in this Area
Purchase History
| Date | Buyer | Sale Price | Title Company |
|---|---|---|---|
| Kaliamos Eric C | $408,000 | Guardian Title | |
| Ellico Richard D | $174,500 | Title America | |
| Crow Jason B | $164,900 | -- | |
| Adrian Gary N | -- | First American | |
| Adrian Gary N | $115,000 | First American Heritage Titl | |
| Deason Lindsey J | -- | -- | |
| Deason David D | -- | -- | |
| Deason David D | $88,500 | -- | |
| Ellico Tammy M | -- | -- |
Mortgage History
| Date | Status | Borrower | Loan Amount |
|---|---|---|---|
| Open | Kaliamos Eric C | $387,600 | |
| Previous Owner | Ellico Richard D | $158,100 | |
| Previous Owner | Ellico Richard D | $180,258 | |
| Previous Owner | Crow Jason B | $162,352 | |
| Previous Owner | Adrian Gary N | $57,000 | |
| Previous Owner | Adrian Gary N | $30,000 | |
| Previous Owner | Adrian Gary N | $65,000 | |
| Previous Owner | Deason Lindsey J | $97,246 | |
| Previous Owner | Deason David D | $88,139 |
Property History
| Date | Event | Price | Change | Sq Ft Price |
|---|---|---|---|---|
| 08/11/2023 08/11/23 | Off Market | $408,000 | -- | -- |
| 08/09/2023 08/09/23 | Sold | $408,000 | -2.2% | $259 / Sq Ft |
| 07/10/2023 07/10/23 | Pending | -- | -- | -- |
| 07/06/2023 07/06/23 | For Sale | $417,000 | -- | $265 / Sq Ft |
Tax History Compared to Growth
Tax History
| Year | Tax Paid | Tax Assessment Tax Assessment Total Assessment is a certain percentage of the fair market value that is determined by local assessors to be the total taxable value of land and additions on the property. | Land | Improvement |
|---|---|---|---|---|
| 2024 | $1,209 | $28,210 | $4,780 | $23,430 |
| 2023 | $1,209 | $28,210 | $4,780 | $23,430 |
| 2022 | $1,200 | $21,440 | $4,310 | $17,130 |
| 2021 | $1,301 | $22,050 | $4,430 | $17,620 |
| 2020 | $1,213 | $17,870 | $3,860 | $14,010 |
| 2019 | $1,206 | $17,870 | $3,860 | $14,010 |
| 2018 | $1,115 | $15,190 | $3,890 | $11,300 |
| 2017 | $1,056 | $15,190 | $3,890 | $11,300 |
| 2016 | $852 | $14,700 | $3,980 | $10,720 |
| 2015 | $849 | $14,700 | $3,980 | $10,720 |
| 2014 | $819 | $13,610 | $3,610 | $10,000 |
Agents Affiliated with this Home
-
Savannah Mays
S
Seller's Agent in 2023
Savannah Mays
Coldwell Banker Beyond
(315) 525-2223
1 in this area
13 Total Sales
-
Tamara San Agustin

Buyer's Agent in 2023
Tamara San Agustin
San Agustin Realty Inc.
(719) 203-4301
1 in this area
54 Total Sales
Map
Source: Pikes Peak REALTOR® Services
MLS Number: 1756989
APN: 73101-01-014
- 6980 Native Cir
- 6970 Peyote Way
- 2049 Austrian Way
- 2174 Alpine Shadows View
- 1650 Pinnacle Ridge Ln
- 1889 Safe Harbor Ct
- 1575 Oak Hills Dr
- 7436 Centennial Glen Dr
- 7446 Centennial Glen Dr
- 7435 Julynn Rd
- 2532 Sierra Oak Dr
- 2172 Denton Grove Unit 203
- 2112 Denton Grove Unit 101
- 1924 Guardian Way
- 6435 Ashton Park Place
- 1819 La Bellezza Grove
- 6390 Moccasin Pass Ct
- 718 Belleza View
- 712 Belleza View
- 706 Belleza View
- 2238 Silent Rain Dr
- 2244 Silent Rain Dr
- 7185 Silver Torch Terrace
- 2250 Silent Rain Dr
- 7177 Silver Torch Terrace
- 7320 Centennial Glen Dr
- 7169 Silver Torch Terrace
- 2245 Silent Rain Dr
- 2256 Silent Rain Dr
- 2233 Silent Rain Dr
- 7161 Silver Torch Terrace
- 2262 Silent Rain Dr
- 2214 Silent Rain Dr
- 7170 Silver Torch Terrace
- 2263 Silent Rain Dr
- 2221 Silent Rain Dr
- 7160 Silver Torch Terrace
- 7153 Silver Torch Terrace
- 7175 Rising Moon Dr
- 2215 Silent Rain Dr
