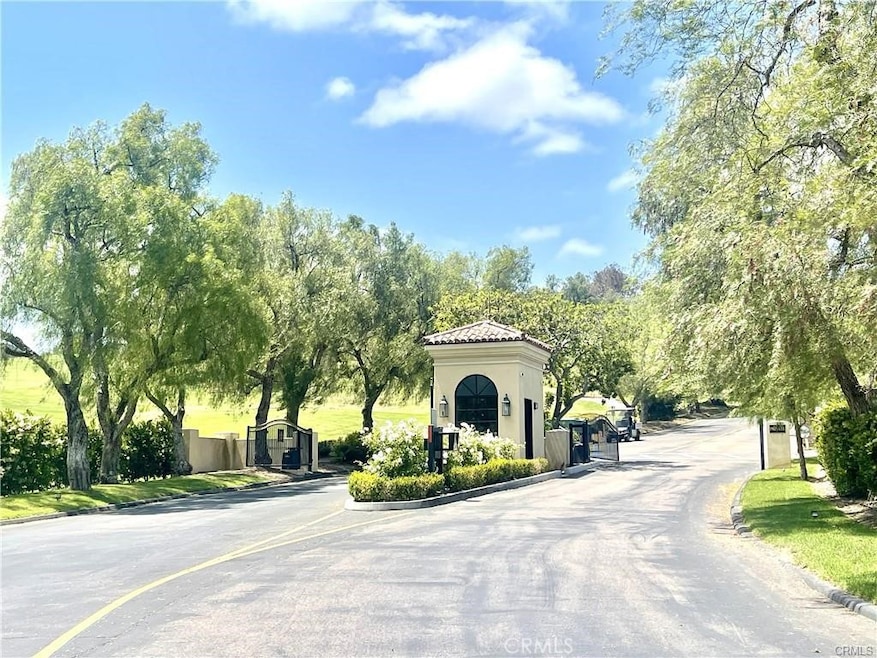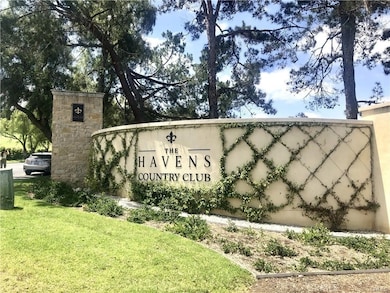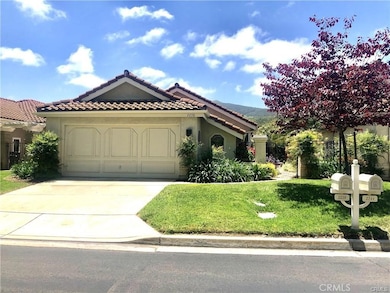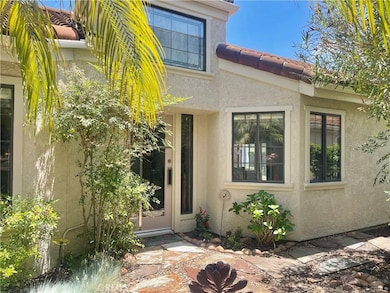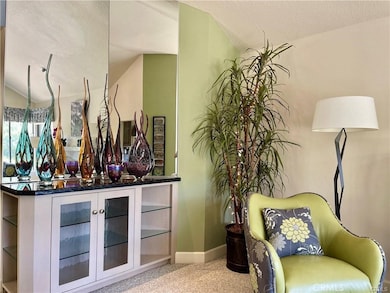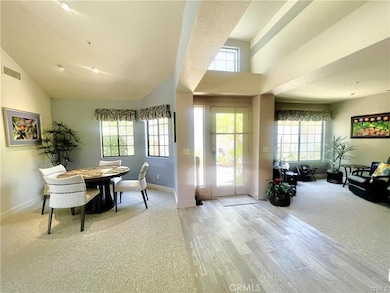2238 Vista Valley Ln Vista, CA 92084
Vista Valley NeighborhoodEstimated payment $5,621/month
Highlights
- Golf Course Community
- Gated Community
- Updated Kitchen
- Spa
- Golf Course View
- Contemporary Architecture
About This Home
Welcome to the serene and private “The Havens Country Club”—a gated community where peace, beauty, and comfort come together.
This beautifully upgraded home offers unobstructed views of the golf course, landscape and rolling hills, creating the perfect backdrop for relaxed living. Thoughtfully designed, it features:
• Custom stained glass window accents
• Stylish elegant custom front door
• Upgraded kitchen cabinetry with pull-outs
• Master walk-in closet with custom closet doors throughout. • Custom marble decorative fireplace
• Fully insulated garage with wood ceiling
• Covered backyard patio with an electric custom awning and recent exterior paint.
• Automatic sprinkler system and drip irrigation. HOA fees cover the maintenance of the community pool, spa, front yard lawn and the front trees. As a resident, you'll also have the option to join the Golf Club Social Membership at The Havens Country Club, offering even more opportunities to enjoy the relaxed, exciting lifestyle you deserve. Whether you're looking for a peaceful retirement home, a vacation retreat, or a serene primary residence, this property offers the quiet elegance and comfort you’ve been looking for. Come to experience the charm of the stunning Havens Country Club.
Listing Agent
Coldwell Banker Envision Brokerage Phone: 5623556319 License #01479791 Listed on: 10/27/2025

Home Details
Home Type
- Single Family
Est. Annual Taxes
- $5,350
Year Built
- Built in 1989 | Remodeled
Lot Details
- 5,227 Sq Ft Lot
- Property fronts a private road
- Brick Fence
- Landscaped
- Paved or Partially Paved Lot
- Level Lot
- Flag Lot
- Lawn
HOA Fees
- $395 Monthly HOA Fees
Parking
- 2 Car Attached Garage
- Parking Available
- Front Facing Garage
Property Views
- Golf Course
- Woods
- Mountain
Home Design
- Contemporary Architecture
- Entry on the 1st floor
- Turnkey
- Slab Foundation
- Tile Roof
- Stucco
Interior Spaces
- 1,430 Sq Ft Home
- 1-Story Property
- High Ceiling
- Recessed Lighting
- Track Lighting
- Sliding Doors
- ENERGY STAR Qualified Doors
- Family Room with Fireplace
- Formal Dining Room
Kitchen
- Updated Kitchen
- Electric Oven
- Six Burner Stove
- Electric Range
- Quartz Countertops
Flooring
- Carpet
- Tile
Bedrooms and Bathrooms
- 2 Bedrooms | 1 Main Level Bedroom
- Remodeled Bathroom
- 2 Full Bathrooms
- Quartz Bathroom Countertops
- Dual Vanity Sinks in Primary Bathroom
- Hydromassage or Jetted Bathtub
- Walk-in Shower
Laundry
- Laundry Room
- Gas Dryer Hookup
Home Security
- Carbon Monoxide Detectors
- Fire and Smoke Detector
Outdoor Features
- Spa
- Concrete Porch or Patio
Utilities
- Central Heating and Cooling System
- Cable TV Available
Listing and Financial Details
- Tax Lot 34
- Tax Tract Number 11987
- Assessor Parcel Number 1722821100
- $47 per year additional tax assessments
Community Details
Overview
- Vista Valley Villas Association, Phone Number (760) 481-7444
- Avalon Management HOA
- Vista Subdivision
- Maintained Community
Recreation
- Golf Course Community
- Community Pool
- Community Spa
- Hiking Trails
Security
- Gated Community
Map
Home Values in the Area
Average Home Value in this Area
Tax History
| Year | Tax Paid | Tax Assessment Tax Assessment Total Assessment is a certain percentage of the fair market value that is determined by local assessors to be the total taxable value of land and additions on the property. | Land | Improvement |
|---|---|---|---|---|
| 2025 | $5,350 | $502,409 | $254,850 | $247,559 |
| 2024 | $5,350 | $492,558 | $249,853 | $242,705 |
| 2023 | $5,238 | $482,901 | $244,954 | $237,947 |
| 2022 | $5,167 | $473,433 | $240,151 | $233,282 |
| 2021 | $5,086 | $464,151 | $235,443 | $228,708 |
| 2020 | $5,039 | $459,392 | $233,029 | $226,363 |
| 2019 | $4,916 | $450,385 | $228,460 | $221,925 |
| 2018 | $4,903 | $441,555 | $223,981 | $217,574 |
| 2017 | $4,807 | $432,898 | $219,590 | $213,308 |
| 2016 | $4,705 | $424,411 | $215,285 | $209,126 |
| 2015 | $4,626 | $418,037 | $212,052 | $205,985 |
| 2014 | $4,534 | $409,850 | $207,899 | $201,951 |
Property History
| Date | Event | Price | List to Sale | Price per Sq Ft | Prior Sale |
|---|---|---|---|---|---|
| 10/27/2025 10/27/25 | For Sale | $905,000 | +126.3% | $633 / Sq Ft | |
| 04/05/2012 04/05/12 | Sold | $400,000 | -5.9% | $259 / Sq Ft | View Prior Sale |
| 03/06/2012 03/06/12 | Pending | -- | -- | -- | |
| 09/03/2011 09/03/11 | For Sale | $425,000 | -- | $275 / Sq Ft |
Purchase History
| Date | Type | Sale Price | Title Company |
|---|---|---|---|
| Interfamily Deed Transfer | -- | None Available | |
| Grant Deed | $400,000 | Lawyers Title Insurance Co | |
| Individual Deed | $245,000 | California Title Company | |
| Deed | $228,700 | -- |
Mortgage History
| Date | Status | Loan Amount | Loan Type |
|---|---|---|---|
| Open | $320,000 | New Conventional | |
| Previous Owner | $196,000 | Purchase Money Mortgage |
Source: California Regional Multiple Listing Service (CRMLS)
MLS Number: PW25247839
APN: 172-282-11
- 2205 Vista Valley Ln
- 29092 Laurel Valley Dr
- 29122 Laurel Valley Dr
- 28720 N Twin Oaks Valley Rd
- 2260 Panoramic Way
- 2335 Mirador
- 0 Gopher Canyon Rd Unit CV25011412
- 3068 Southwind Ln
- 2081 Elevado Rd
- 1070 El Paseo
- 2073 Elevado Rd
- 3578 Gopher Canyon Rd
- 2959 Place de Mouton
- 2975 Place de Mouton
- 945 El Paseo
- 3015 Rue de Latour
- 3070 Rue de Latour
- 2068 Camino Culebra
- 1650 Elevado Rd
- 1411 Wild Acres Rd
- 29746 Nella Ln
- 1824 Queens Way
- 2012 Troy Place
- 1132 Cherry Tree Ln
- 29543 Circle r Greens Dr
- 1194 Madera Ln
- 1360 Foothill Dr
- 950 Taylor St
- 911 Taylor St
- 1107 Delpy View Point
- 30809 Chateau Haut Briant
- 1162 Meadow Lake Dr
- 1350 Calle Jules
- 800 E Bobier Dr
- 1135 Meadow Lake Dr Unit 10
- 1210 Calle Jules
- 760 E Bobier Dr
- 1050-1052 Vale Terrace Dr
- 9411 Vista Aleta
- 31418 Calle de Talar
