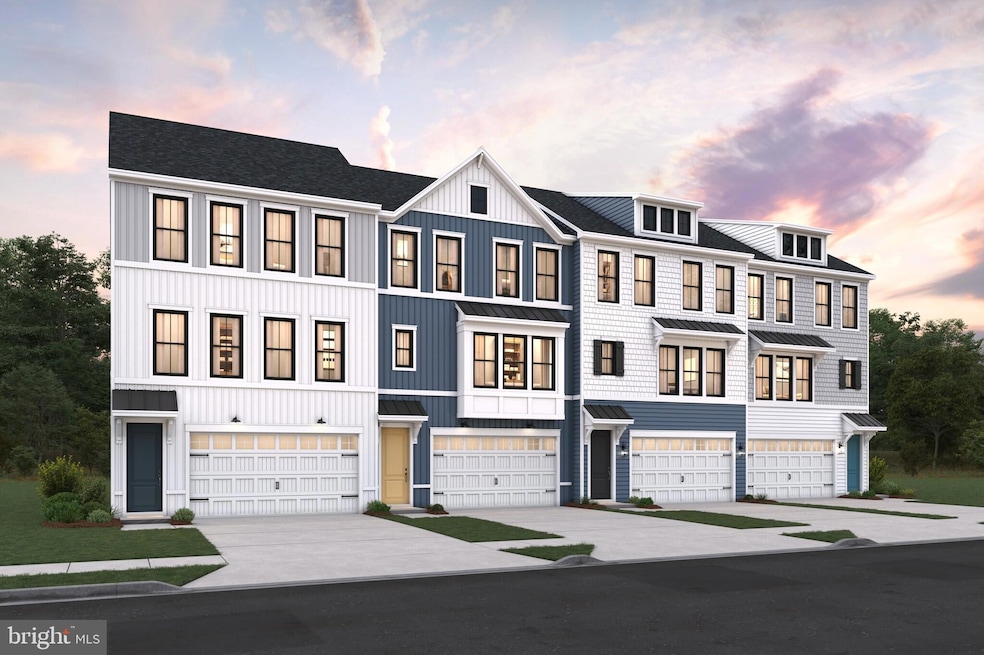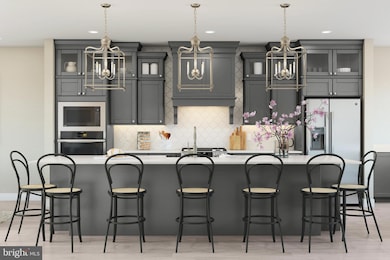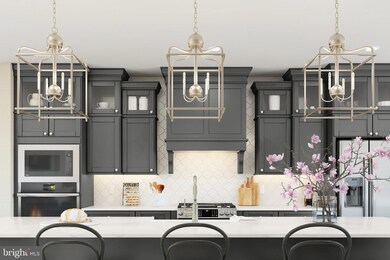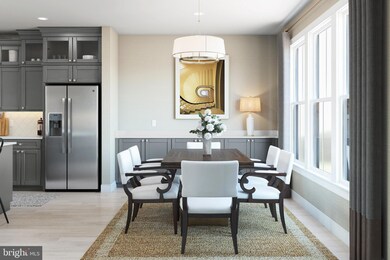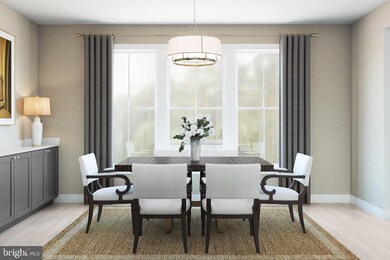Estimated payment $5,488/month
Highlights
- New Construction
- Deck
- 1 Fireplace
- Lewes Elementary School Rated A
- Main Floor Bedroom
- Community Pool
About This Home
With unparalleled amenities and proximity to Lewes Beach and downtown Lewes, every day feels like vacation at this East of Route 1 new construction community. The Bar Harbor features an open floor plan inspired by classic design, offering refined living across 4 bedrooms, 3.5 baths, and a 2-car garage. Standout features include a welcoming fireplace, a second-story covered deck, and a rare third-story deck off the private owner’s suite—perfect for elevated outdoor living. An electric car charging outlet adds modern convenience. The gourmet kitchen showcases a double oven, farmhouse sink, and decorative pendant lighting over the island, all paired with sleek Quartz countertops. Hard-surface flooring flows throughout all three levels, creating a cohesive and polished interior. The spa-inspired bath includes a freestanding tub, rain shower head, and a tiled bench seat, offering both comfort and style. For a full list of included features, please contact our sales representatives.
Photos are for illustrative purposes only and may not represent the exact home or finishes available.
Listing Agent
(302) 378-9510 bheilman@yourdehome.com Delaware Homes Inc License #RB-0002882 Listed on: 11/03/2025
Open House Schedule
-
Saturday, November 29, 202510:00 am to 5:00 pm11/29/2025 10:00:00 AM +00:0011/29/2025 5:00:00 PM +00:00Add to Calendar
-
Sunday, November 30, 202510:00 am to 5:00 pm11/30/2025 10:00:00 AM +00:0011/30/2025 5:00:00 PM +00:00Add to Calendar
Townhouse Details
Home Type
- Townhome
Year Built
- Built in 2025 | New Construction
Lot Details
- 4,462 Sq Ft Lot
- Property is in excellent condition
HOA Fees
- $306 Monthly HOA Fees
Parking
- 2 Car Attached Garage
- 2 Driveway Spaces
- Front Facing Garage
Home Design
- Villa
- Slab Foundation
- Advanced Framing
Interior Spaces
- 2,856 Sq Ft Home
- Property has 3 Levels
- 1 Fireplace
- Laundry on upper level
Bedrooms and Bathrooms
Outdoor Features
- Deck
Utilities
- 90% Forced Air Heating and Cooling System
- Natural Gas Water Heater
Listing and Financial Details
- Assessor Parcel Number 335-8.00-1882.00
Community Details
Overview
- $3,000 Capital Contribution Fee
- Built by K. Hovnanian Homes
- Mitchell's Corner Subdivision, Bar Harbor Floorplan
Recreation
- Community Pool
Map
Home Values in the Area
Average Home Value in this Area
Property History
| Date | Event | Price | List to Sale | Price per Sq Ft |
|---|---|---|---|---|
| 11/10/2025 11/10/25 | Price Changed | $824,900 | -1.2% | $289 / Sq Ft |
| 11/05/2025 11/05/25 | For Sale | $834,900 | -- | $292 / Sq Ft |
Source: Bright MLS
MLS Number: DESU2099986
- Seaview II Plan at Mitchell's Corner
- Bluemont Plan at Mitchell's Corner
- Bar Harbor Plan at Mitchell's Corner
- Rhodes III Plan at Mitchell's Corner
- Wicklow III ESP Plan at Mitchell's Corner
- 22378 Langford Ln
- 96 Henlopen Gardens
- 22386 Langford Ln
- 11948 Cygnet St
- 11944 Cygnet St
- 22400 Langford Ln
- 22408 Langford Ln
- 22406 Langford Ln
- 1006 Kings Hwy
- 1 Henlopen Ct
- 2105 Emden Ln
- 61 Bay Breeze Dr
- 2103 Emden Ln
- 31691 Beach Plum Dr
- 33279 Horseshoe Ct
- 28 Henlopen Gardens
- 25 Henlopen Gardens Unit 25
- 825 Kings Hwy
- 2103 Emden Ln Unit 204
- 36916 Crooked Hammock Way
- 33743 Catching Cove
- 1546 Savannah Rd
- 34527 Oakley Ct Unit 24
- 34670 Villa Cir Unit 2207
- 38 Shipcarpenter Square
- 17063 S Brandt St Unit 4303
- 17054 N Brandt St Unit 1206
- 33451 Mackenzie Way
- 13 Pecan Ct Unit 6.7G
- 268 Lakeside Dr
- 21022 Wavecrest Terrace
- 18834 Bethpage Dr
- 117 Lakeside Dr
- 103 Lakeside Dr
- 141 Lakeside Dr
