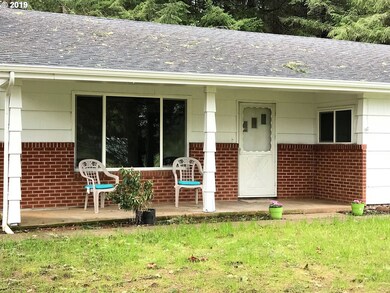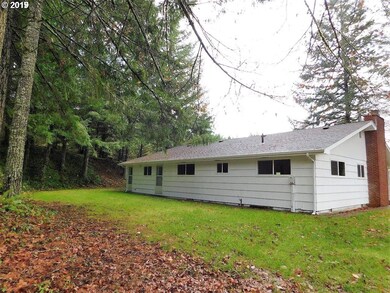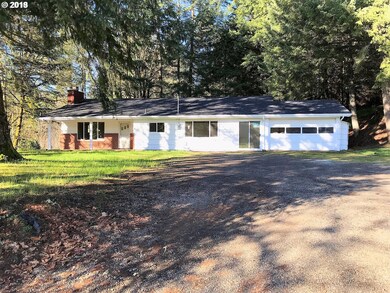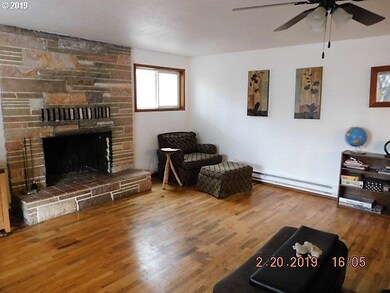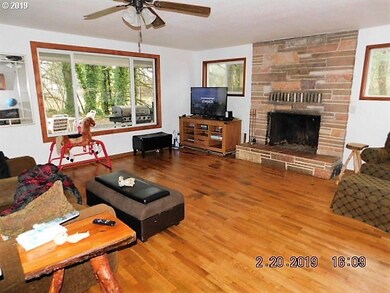3
Beds
1.5
Baths
2,062
Sq Ft
1.54
Acres
Highlights
- Secluded Lot
- No HOA
- 2 Car Attached Garage
- Wood Flooring
- First Floor Utility Room
- Living Room
About This Home
As of June 2019This is a hard to find secluded country home with an open floor plan, fireplace, hardwood floors and large Family Room. All rooms are spacious and the home includes features like a breakfast bar and lots of storage. The 1.5 acres boasts beautiful mature trees and multiple outbuildings. West Eugene is only 20 minutes down Hwy 126 and shopping and services are nearby in Veneta.
Home Details
Home Type
- Single Family
Est. Annual Taxes
- $2,624
Year Built
- Built in 1948
Lot Details
- 1.54 Acre Lot
- Poultry Coop
- Secluded Lot
- Gentle Sloping Lot
- Property is zoned RR2
Parking
- 2 Car Attached Garage
- Garage on Main Level
- Off-Street Parking
Home Design
- Composition Roof
- Concrete Perimeter Foundation
- Cedar
Interior Spaces
- 2,062 Sq Ft Home
- 1-Story Property
- Ceiling Fan
- Wood Burning Fireplace
- Family Room
- Living Room
- Dining Room
- First Floor Utility Room
- Laundry Room
- Wood Flooring
- Crawl Space
Bedrooms and Bathrooms
- 3 Bedrooms
Accessible Home Design
- Accessible Hallway
- Accessibility Features
- Level Entry For Accessibility
Outdoor Features
- Outbuilding
Schools
- Elmira Elementary School
- Fern Ridge Middle School
- Elmira High School
Utilities
- No Cooling
- Wall Furnace
- Baseboard Heating
- Well
- Electric Water Heater
- Septic Tank
Community Details
- No Home Owners Association
Listing and Financial Details
- Assessor Parcel Number 0518611
Ownership History
Date
Name
Owned For
Owner Type
Purchase Details
Listed on
Feb 21, 2019
Closed on
Jun 6, 2019
Sold by
Lagutochkin Vasiliy and Wilson Amanda J
Bought by
Haynes David M and Haynes Kathleen E
Seller's Agent
Bill Foster
Bill Foster Real Estate, LLC
Buyer's Agent
Adrian Gonsalez
Keller Williams Realty Eugene and Springfield
List Price
$315,000
Sold Price
$316,000
Premium/Discount to List
$1,000
0.32%
Total Days on Market
36
Current Estimated Value
Home Financials for this Owner
Home Financials are based on the most recent Mortgage that was taken out on this home.
Estimated Appreciation
$215,570
Avg. Annual Appreciation
9.42%
Original Mortgage
$316,000
Interest Rate
4.1%
Mortgage Type
VA
Purchase Details
Listed on
Dec 3, 2017
Closed on
Jun 22, 2018
Sold by
Baldree Troy H and Baldree Peggy A
Bought by
Lagutochkin Vasiliy and Wilson Amanda J
Seller's Agent
Bary Foster
Bill Foster Real Estate, LLC
Buyer's Agent
Bary Foster
Bill Foster Real Estate, LLC
List Price
$329,000
Sold Price
$300,000
Premium/Discount to List
-$29,000
-8.81%
Home Financials for this Owner
Home Financials are based on the most recent Mortgage that was taken out on this home.
Avg. Annual Appreciation
5.56%
Original Mortgage
$291,000
Interest Rate
4.6%
Mortgage Type
New Conventional
Purchase Details
Closed on
Apr 16, 1999
Sold by
Plourd Joel A and Plourd Debra S
Bought by
Baldree Troy H and Baldree Peggy A
Home Financials for this Owner
Home Financials are based on the most recent Mortgage that was taken out on this home.
Original Mortgage
$144,875
Interest Rate
7.04%
Map
Create a Home Valuation Report for This Property
The Home Valuation Report is an in-depth analysis detailing your home's value as well as a comparison with similar homes in the area
Home Values in the Area
Average Home Value in this Area
Purchase History
| Date | Type | Sale Price | Title Company |
|---|---|---|---|
| Warranty Deed | $316,000 | Cascade Title Co | |
| Warranty Deed | $300,000 | Cascade Title Co | |
| Warranty Deed | $152,500 | Evergreen Land Title Company |
Source: Public Records
Mortgage History
| Date | Status | Loan Amount | Loan Type |
|---|---|---|---|
| Open | $387,000 | VA | |
| Closed | $316,807 | VA | |
| Closed | $316,000 | VA | |
| Previous Owner | $291,000 | New Conventional | |
| Previous Owner | $250,000 | Credit Line Revolving | |
| Previous Owner | $144,875 | No Value Available |
Source: Public Records
Property History
| Date | Event | Price | Change | Sq Ft Price |
|---|---|---|---|---|
| 06/13/2019 06/13/19 | Sold | $316,000 | +0.3% | $153 / Sq Ft |
| 03/27/2019 03/27/19 | Pending | -- | -- | -- |
| 02/19/2019 02/19/19 | For Sale | $315,000 | +5.0% | $153 / Sq Ft |
| 06/29/2018 06/29/18 | Sold | $300,000 | -8.8% | $145 / Sq Ft |
| 05/11/2018 05/11/18 | Pending | -- | -- | -- |
| 12/03/2017 12/03/17 | For Sale | $329,000 | -- | $160 / Sq Ft |
Source: Regional Multiple Listing Service (RMLS)
Tax History
| Year | Tax Paid | Tax Assessment Tax Assessment Total Assessment is a certain percentage of the fair market value that is determined by local assessors to be the total taxable value of land and additions on the property. | Land | Improvement |
|---|---|---|---|---|
| 2023 | $2,895 | $236,826 | $0 | $0 |
| 2022 | $2,710 | $229,929 | $0 | $0 |
| 2021 | $2,497 | $223,233 | $0 | $0 |
| 2020 | $2,435 | $216,732 | $0 | $0 |
| 2019 | $2,377 | $210,420 | $0 | $0 |
| 2018 | $2,624 | $198,342 | $0 | $0 |
| 2017 | $2,510 | $198,342 | $0 | $0 |
| 2016 | $2,428 | $192,565 | $0 | $0 |
| 2015 | $2,402 | $186,956 | $0 | $0 |
| 2014 | $2,354 | $181,511 | $0 | $0 |
Source: Public Records
Source: Regional Multiple Listing Service (RMLS)
MLS Number: 19055639
APN: 0518611
Nearby Homes
- 21626 Glaze Rd
- 88597 Knight Rd
- 89353 Poodle Creek Rd
- 89407 Knight Rd
- 23200 Warthen Rd
- 23681 Suttle Rd
- 22276 Vaughn Rd
- 88909 Lois Ln
- 23020 Green Creek Rd
- 23789 Warthen Rd
- 0 Suttle Rd
- 24221 Warthen Rd
- 23025 W Sheffler Rd
- 24456 Warthen Rd
- 0 Bolton Hill Rd Unit 826682
- 0 Bolton Hill Rd Unit 399573288
- 0 Bolton Hill Rd Unit 315399452
- 0 Bolton Hill Rd Unit 24550015
- 0 Bolton Hill Rd Unit S 24559081
- 89975 Sheffler Rd

