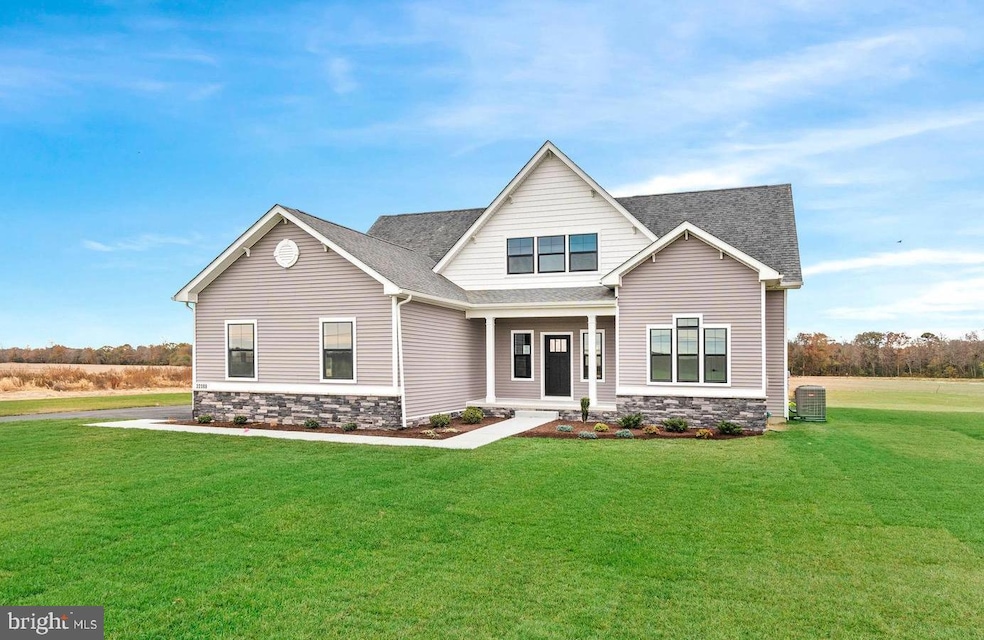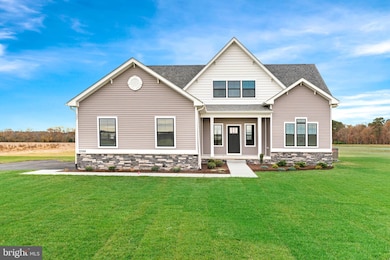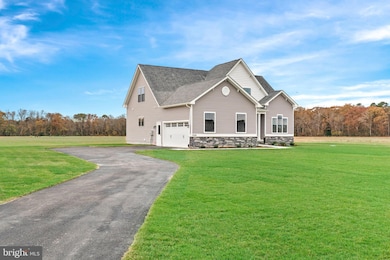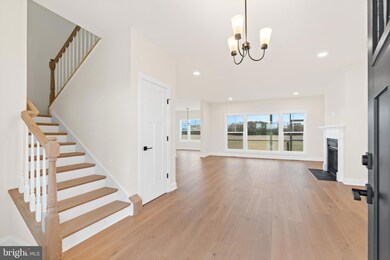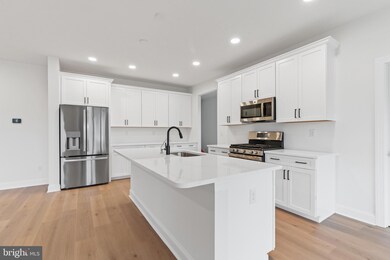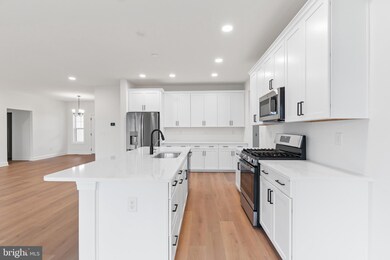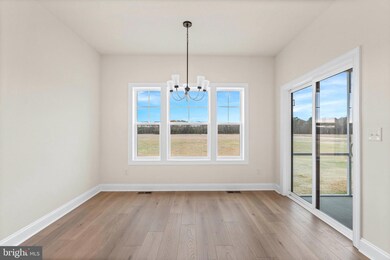22388 Hummingbird Rd Ellendale, DE 19941
Lincoln NeighborhoodEstimated payment $3,913/month
Highlights
- New Construction
- Open Floorplan
- Premium Lot
- H.O. Brittingham Elementary School Rated A-
- Coastal Architecture
- Vaulted Ceiling
About This Home
Move in NOW! Built by award-winning local builder, Capstone Homes, this Drexel spec home on lot 8 outside of Reynolds Pond Estates is the first of it's kind and is ready to move-in NOW at a fantastic price! The Drexel is one of Capstone's newest floorplans that is designed with many upgraded features already included beginning with the a soaking tub in the first floor primary suite, a powder room, covered front and back porch, walk-in pantry, mudroom and upstairs loft with study. Offering 2,220+/- heated square feet, including 3 bedrooms and 3.5 bathrooms, this floorplan offers everyone their own space. Capstone Homes goes a step above the competition by offering standard what some call upgrades. In addition, this particular home has enhanced even more with black windows, a side-load garage with 2ft extension, oak tread stairs, screened porch, additional lighting, quartz countertops, tiled primary shower with frameless glass shower door, gas fireplace, black hardware and plumbing fixtures. Reynolds Pond Estates on Hummingbird Road offers estate-style living on 1-1.5 acre homesites just north of Milton, with no HOA! This is a unique opportunity to own your dream home with minimal deed restrictions, but minutes from everything you need. Founded in 2006, this family-owned and operated local builder is committed to building quality homes throughout Sussex County. Call today to request a full list of Capstone’s standard features, upgrades and floor plan, or visit BeachTree Preserve to learn more. Capstone Homes - Guiding you home every step of the way. *Incentive is included in the list price. Incentives and pricing may change at any time.
Home Details
Home Type
- Single Family
Lot Details
- 1.39 Acre Lot
- Lot Dimensions are 175 x 345
- Premium Lot
- Sprinkler System
- Cleared Lot
- Back and Front Yard
- Property is in excellent condition
Parking
- 2 Car Direct Access Garage
- 8 Driveway Spaces
- Side Facing Garage
- Garage Door Opener
Home Design
- New Construction
- Coastal Architecture
- Block Foundation
- Blown-In Insulation
- Architectural Shingle Roof
- Vinyl Siding
- Low Volatile Organic Compounds (VOC) Products or Finishes
- Stick Built Home
- CPVC or PVC Pipes
- Tile
Interior Spaces
- 2,317 Sq Ft Home
- Property has 2 Levels
- Open Floorplan
- Vaulted Ceiling
- Recessed Lighting
- Fireplace
- Vinyl Clad Windows
- Window Screens
- French Doors
- Sliding Doors
- Mud Room
- Dining Area
- Crawl Space
- Washer and Dryer Hookup
Kitchen
- Breakfast Area or Nook
- Walk-In Pantry
- Gas Oven or Range
- Built-In Range
- Built-In Microwave
- Dishwasher
- Stainless Steel Appliances
- Kitchen Island
- Upgraded Countertops
Flooring
- Partially Carpeted
- Laminate
- Ceramic Tile
Bedrooms and Bathrooms
- En-Suite Bathroom
- Walk-In Closet
- Soaking Tub
- Bathtub with Shower
- Walk-in Shower
Eco-Friendly Details
- Energy-Efficient Appliances
Outdoor Features
- Screened Patio
- Porch
Schools
- H.O. Brittingham Elementary School
- Mariner Middle School
- Cape Henlopen High School
Utilities
- Central Air
- Heat Pump System
- Water Treatment System
- Well
- Tankless Water Heater
- Propane Water Heater
- Gravity Septic Field
Community Details
- No Home Owners Association
- Built by Capstone Homes
- The Drexel
Listing and Financial Details
- Assessor Parcel Number 230-28.00-12.05
Map
Home Values in the Area
Average Home Value in this Area
Property History
| Date | Event | Price | List to Sale | Price per Sq Ft |
|---|---|---|---|---|
| 10/31/2025 10/31/25 | Price Changed | $624,990 | -0.8% | $270 / Sq Ft |
| 08/19/2025 08/19/25 | Price Changed | $629,990 | -0.8% | $272 / Sq Ft |
| 04/04/2025 04/04/25 | For Sale | $634,990 | -- | $274 / Sq Ft |
Source: Bright MLS
MLS Number: DESU2082934
- 22484 Hummingbird Rd
- 22444 Hummingbird Rd
- 22430 Hummingbird Rd
- 22520 Hummingbird Rd
- Lot #20 Hummingbird Road - Carolina
- Lot #21 Hummingbird Road - Hannah
- 22412 Deer Park Trail
- 22920 Deep Creek Dr
- 22932 Deep Creek Dr
- 10790 Heritage Rd
- 00008 Hummingbird Rd
- Lot #17 Hummingbird Rd
- 00002 Hummingbird Rd
- 00007 Hummingbird Rd
- Parcel A Hummingbird Rd
- 21227 Ridge Rd
- 26352 Meadow Ln
- 26354 Meadow Ln
- 23 Bonnie Ln Unit 52174
- 14960 Channel Run
- 14718 Dockside Dr
- 24697 Broadkill Rd
- 609 Grove Cir
- 410 Spruce St
- 7799 Mason Way
- 4001 Fullerton Ct
- 5102 E Pebble Ln Unit G
- 641 Adams Dr
- 9026 Shore Dr
- 14679 Coastal Hwy
- 29331 Clifton Shores Dr
- 1029 S Walnut St
- 6375 Tabard Dr
- 12064 Geyer Ave
- 17151 Windward Blvd
- 10935 Farmerfield St
- 12 Wilbur St
- 18583 Emerson Way
- 21033 Weston Willows Ave
- 164 W Lake Dr
