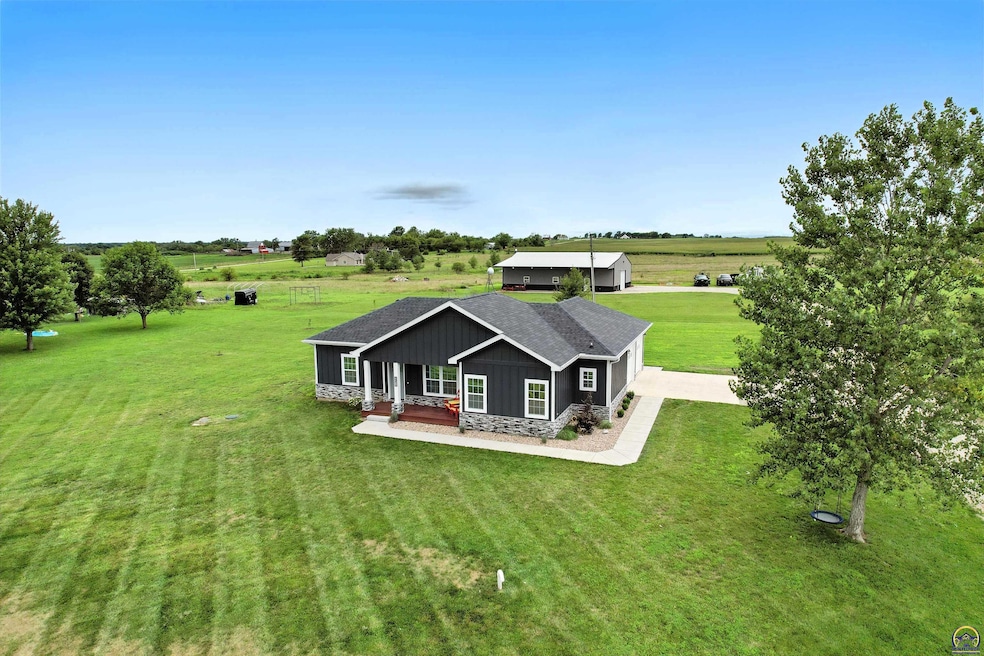
22389 K-16 Hwy Holton, KS 66436
Estimated payment $3,154/month
Highlights
- Ranch Style House
- Covered patio or porch
- Storm Windows
- No HOA
- 2 Car Attached Garage
- Laundry Room
About This Home
There are no words amazing enough to describe this beautiful property. 3 year new -Exquisitely designed & quality crafted Rottinghaus Construction & Development build, 3-bedroom 2 bath, oversized 2 car garage. 2x6 walls. extra insulation, natural gas, and custom tinted windows through-out for extreme efficiency! Featuring-Open vaulted 12 ' ceiling floor plan with gorgeous, rocked electric fireplace with custom walnut mantle in living and kitchen area w Custom Koch-knotty alder wood with mocha stain cabinets w/ granite tops & walk-in pantry. Master suite with dual onyx sinks and gorgeous custom walk-in tiled shower. Bedrooms all with walk-in closets w shelving and 9' ceilings. Full unfinished basement is ready for your touches and sweat equity with the potential of 2 more bedrooms with already installed egress windows and pre-stubbed for an additional bath ready for you! Beautifully professionally landscaped. And a showstopper New 60' x 40' shop /outbuilding with all the "Bells and Whistles-heated, insulated, all concrete floors,220 electric, water and a "man cave" space all your friends will be envious of! And an 12' x 60' exterior overhang for additional space and storage for all your toys! Even enjoy your opportunity to have your own amazing, fenced garden space and all offered on 2.79 acres +/- on a paved road! Don't miss this opportunity to call this newer beauty, HOME.
Home Details
Home Type
- Single Family
Est. Annual Taxes
- $6,670
Year Built
- Built in 2021
Parking
- 2 Car Attached Garage
Home Design
- Ranch Style House
- Frame Construction
- Architectural Shingle Roof
- Stick Built Home
Interior Spaces
- 1,428 Sq Ft Home
- Sheet Rock Walls or Ceilings
- Electric Fireplace
- Living Room with Fireplace
- Carpet
- Unfinished Basement
- Basement Fills Entire Space Under The House
- Disposal
Bedrooms and Bathrooms
- 3 Bedrooms
- 2 Full Bathrooms
Laundry
- Laundry Room
- Laundry on main level
Home Security
- Storm Windows
- Storm Doors
Outdoor Features
- Covered patio or porch
Schools
- Holton Elementary School
- Holton Middle School
- Holton High School
Utilities
- 90% Forced Air Heating System
- Rural Water
- Septic Tank
Community Details
- No Home Owners Association
- Not Subdivided Subdivision
Listing and Financial Details
- Assessor Parcel Number 2769
Map
Home Values in the Area
Average Home Value in this Area
Tax History
| Year | Tax Paid | Tax Assessment Tax Assessment Total Assessment is a certain percentage of the fair market value that is determined by local assessors to be the total taxable value of land and additions on the property. | Land | Improvement |
|---|---|---|---|---|
| 2024 | $6,670 | $48,453 | $4,068 | $44,385 |
| 2023 | $6,303 | $45,779 | $4,068 | $41,711 |
| 2022 | $10 | $13,571 | $5,091 | $8,480 |
| 2021 | $10 | $75 | $75 | $0 |
| 2020 | $10 | $72 | $72 | $0 |
| 2019 | $10 | $66 | $66 | $0 |
| 2018 | $8 | $57 | $57 | $0 |
| 2017 | $8 | $57 | $57 | $0 |
| 2016 | $8 | $51 | $51 | $0 |
| 2015 | -- | $48 | $48 | $0 |
| 2014 | -- | $45 | $45 | $0 |
Property History
| Date | Event | Price | Change | Sq Ft Price |
|---|---|---|---|---|
| 08/04/2025 08/04/25 | For Sale | $474,500 | +25.1% | $332 / Sq Ft |
| 05/26/2022 05/26/22 | Sold | -- | -- | -- |
| 03/27/2022 03/27/22 | Pending | -- | -- | -- |
| 03/22/2022 03/22/22 | For Sale | $379,400 | -- | $266 / Sq Ft |
Purchase History
| Date | Type | Sale Price | Title Company |
|---|---|---|---|
| Warranty Deed | $20,000 | -- |
Similar Homes in Holton, KS
Source: Sunflower Association of REALTORS®
MLS Number: 240689
APN: 091-12-0-00-00-006.09-0
- 22491 K-16 Hwy
- 21348 R4 Rd
- 13751 214th Rd
- 510 Illinois Ave
- 207 Ohio Ave
- 217 Ohio Ave
- 525 Pennsylvania Ave
- 703 New York Ave
- 612 Wisconsin Ave
- 812 New York Ave
- 925 Pennsylvania Ave
- 13385 240th Ln
- 618 Iowa Ave
- 416 W 6th St
- 623 W 1st St
- 610 Kansas Ave
- 425 Nebraska Ave
- 517 Nebraska Ave
- 0000 West Rd
- 19010 West Rd






