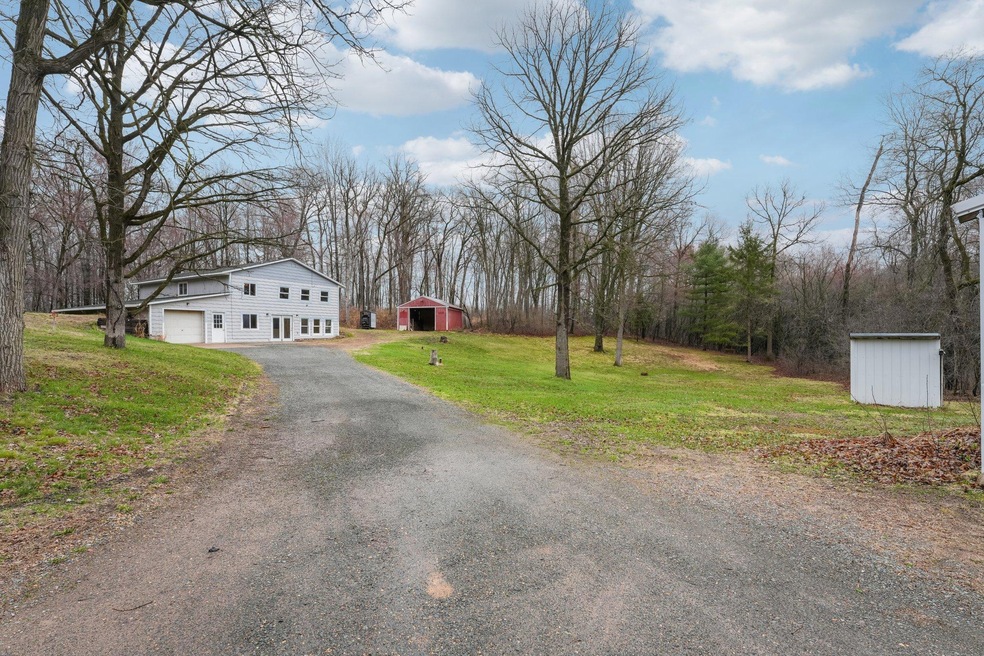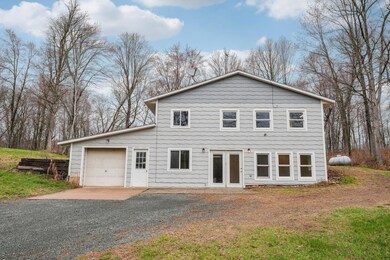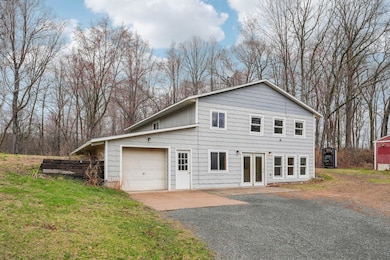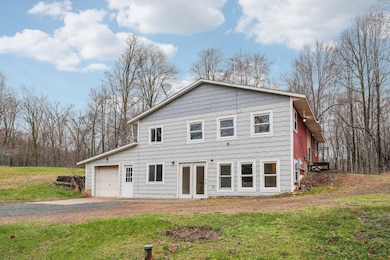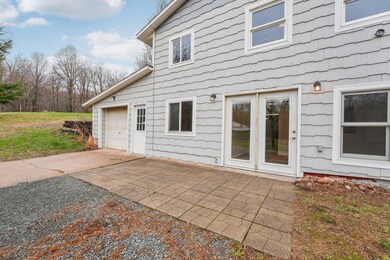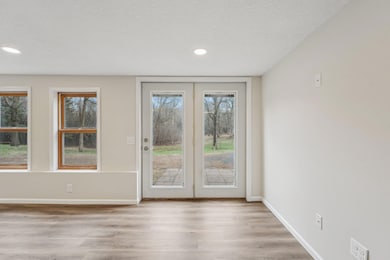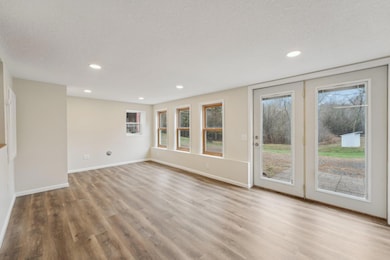
2239 75th Ave Unit M Osceola, WI 54020
Highlights
- No HOA
- Walk-In Pantry
- 2 Car Attached Garage
- Osceola Middle School Rated A-
- The kitchen features windows
- Eat-In Kitchen
About This Home
As of June 2025Adventure meets comfort at this private woodland retreat, just 6 minutes from Osceola. Nestled among the trees with trails out your door, this home offers 3 bedrooms on one level, 2 bathrooms, and a master walk-through with heated floors for a cozy finish. A wood boiler keeps winters toasty, while a heated shop, carports, and multiple outbuildings are ready for all your gear, projects, and toys. Hunt right in your backyard, roam your land freely, and live with the wild at your doorstep. Home needs a little work, but the setting and space are ready for your dreams. Additional 9.82 acres available for even more room to roam.
Last Agent to Sell the Property
Coldwell Banker Realty Brokerage Phone: 651-769-5329 Listed on: 04/28/2025

Home Details
Home Type
- Single Family
Est. Annual Taxes
- $3,029
Year Built
- Built in 1977
Lot Details
- 8.75 Acre Lot
- Lot Dimensions are 644x659x649x661
Parking
- 2 Car Attached Garage
- Detached Carport Space
- Garage Door Opener
Home Design
- Flex
- Architectural Shingle Roof
Interior Spaces
- 1-Story Property
- Family Room
- Living Room
Kitchen
- Eat-In Kitchen
- Walk-In Pantry
- Range
- Dishwasher
- The kitchen features windows
Bedrooms and Bathrooms
- 3 Bedrooms
Laundry
- Dryer
- Washer
Finished Basement
- Walk-Out Basement
- Basement Fills Entire Space Under The House
- Basement Window Egress
Utilities
- Baseboard Heating
- Boiler Heating System
- 200+ Amp Service
- Private Water Source
- Drilled Well
Community Details
- No Home Owners Association
Listing and Financial Details
- Assessor Parcel Number 042006830000
Ownership History
Purchase Details
Home Financials for this Owner
Home Financials are based on the most recent Mortgage that was taken out on this home.Similar Homes in Osceola, WI
Home Values in the Area
Average Home Value in this Area
Purchase History
| Date | Type | Sale Price | Title Company |
|---|---|---|---|
| Warranty Deed | $241,500 | Polk County Abstract |
Mortgage History
| Date | Status | Loan Amount | Loan Type |
|---|---|---|---|
| Open | $234,255 | New Conventional |
Property History
| Date | Event | Price | Change | Sq Ft Price |
|---|---|---|---|---|
| 06/06/2025 06/06/25 | Sold | $332,700 | 0.0% | $132 / Sq Ft |
| 05/13/2025 05/13/25 | Pending | -- | -- | -- |
| 05/05/2025 05/05/25 | Off Market | $332,700 | -- | -- |
| 05/02/2025 05/02/25 | For Sale | $325,000 | -- | $129 / Sq Ft |
Tax History Compared to Growth
Tax History
| Year | Tax Paid | Tax Assessment Tax Assessment Total Assessment is a certain percentage of the fair market value that is determined by local assessors to be the total taxable value of land and additions on the property. | Land | Improvement |
|---|---|---|---|---|
| 2024 | $2,994 | $339,600 | $64,500 | $275,100 |
| 2023 | $3,363 | $185,400 | $53,500 | $131,900 |
| 2022 | $2,944 | $185,400 | $53,500 | $131,900 |
| 2021 | $2,929 | $185,400 | $53,500 | $131,900 |
| 2020 | $2,955 | $185,400 | $53,500 | $131,900 |
| 2019 | $2,788 | $185,400 | $53,500 | $131,900 |
| 2018 | $3,320 | $182,700 | $53,500 | $129,200 |
| 2017 | $2,682 | $182,700 | $53,500 | $129,200 |
| 2016 | $2,654 | $182,700 | $53,500 | $129,200 |
| 2015 | $2,682 | $182,700 | $53,500 | $129,200 |
| 2013 | $2,498 | $182,700 | $53,500 | $129,200 |
| 2012 | $2,549 | $182,700 | $53,500 | $129,200 |
Agents Affiliated with this Home
-
Joshua Leonhardt

Seller's Agent in 2025
Joshua Leonhardt
Coldwell Banker Realty
(651) 769-5329
486 Total Sales
-
Collin Matzoll

Buyer's Agent in 2025
Collin Matzoll
Real Broker, LLC
(612) 607-2233
38 Total Sales
Map
Source: NorthstarMLS
MLS Number: 6708440
APN: 042-00683-0000
- 2224 75th Ave Unit M
- 2158 84th Ave
- Lot 15 214th St
- 881 217th St
- 2186 88th Ave
- 602 218th St
- 871 207th St
- 454 Roosevelt Dr
- Lot 72 Roosevelt Dr
- Lot 73 Roosevelt Dr
- 2369 94th Ave Unit A
- Lt2 Happy Hollow Rd
- XXX 85th Ave
- 761 Horse Lake Ln
- 1952 75th Ave
- 106 Prairie Grass Dr
- 610 Kreekview Dr
- TBD Horsmann Ave
- 226 E State St
- 320 W State St Unit A
