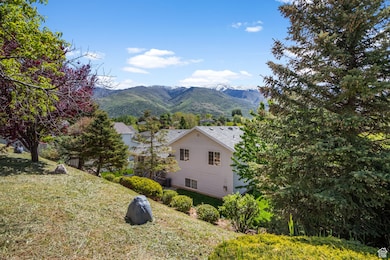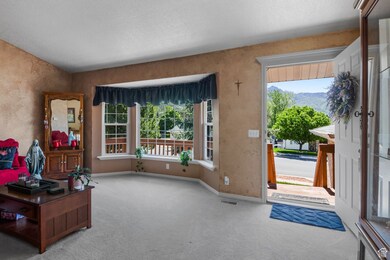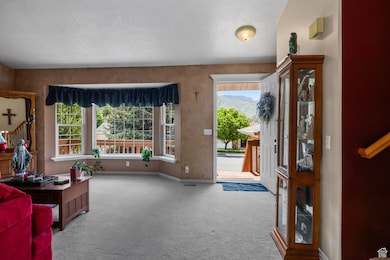
2239 E 3225 N Layton, UT 84040
Estimated payment $3,233/month
Highlights
- RV or Boat Parking
- Fruit Trees
- Vaulted Ceiling
- Lake View
- Secluded Lot
- Hydromassage or Jetted Bathtub
About This Home
Nestled on the desirable east bench of Layton, this beautifully maintained home offers the perfect balance of comfort, functionality, and location. A rare find, the third-car garage provides extra space for vehicles, storage, or outdoor gear. Inside, an open and airy floorplan welcomes you with abundant natural light and a seamless flow throughout the main living areas. The kitchen features granite countertops and is perfectly positioned to take in views of the private backyard. Step onto the front deck to soak in the stunning mountain views. Generously sized bedrooms provide plenty of space to relax. Located just steps from Grayhawk Community Park and its network of walking trails and playgrounds, this home also boasts excellent proximity to Mountain View Elementary, HWY 89, Hill Air Force Base, and numerous shopping and dining options. Enjoy quick access to Farmington Station, Lagoon, Weber State University, and Snowbasin Ski Resort-putting both adventure and everyday convenience within easy reach. This is more than just a house-it's a place to truly call home.
Listing Agent
Coldwell Banker Realty (Union Heights) License #6030570 Listed on: 05/21/2025

Home Details
Home Type
- Single Family
Est. Annual Taxes
- $2,658
Year Built
- Built in 1994
Lot Details
- 10,019 Sq Ft Lot
- Lot Dimensions are 80.0x125.0x0.0
- Property is Fully Fenced
- Landscaped
- Secluded Lot
- Terraced Lot
- Fruit Trees
- Property is zoned Single-Family, R-1-10
Parking
- 3 Car Garage
- 6 Open Parking Spaces
- RV or Boat Parking
Property Views
- Lake
- Mountain
Home Design
- Brick Exterior Construction
- Stucco
Interior Spaces
- 2,341 Sq Ft Home
- 3-Story Property
- Central Vacuum
- Vaulted Ceiling
- Ceiling Fan
- Self Contained Fireplace Unit Or Insert
- Gas Log Fireplace
- Double Pane Windows
- Blinds
- Sliding Doors
- Entrance Foyer
- Partial Basement
- Attic Fan
- Electric Dryer Hookup
Kitchen
- Free-Standing Range
- Range Hood
- Disposal
Flooring
- Carpet
- Linoleum
Bedrooms and Bathrooms
- 4 Bedrooms
- Walk-In Closet
- Hydromassage or Jetted Bathtub
- Bathtub With Separate Shower Stall
Schools
- Mountain View Elementary School
- North Layton Middle School
- Northridge High School
Utilities
- Forced Air Heating and Cooling System
- Natural Gas Connected
Additional Features
- Reclaimed Water Irrigation System
- Porch
Community Details
- No Home Owners Association
- Quail Point Subdivision
Listing and Financial Details
- Exclusions: Dryer, Washer
- Assessor Parcel Number 09-202-0123
Map
Home Values in the Area
Average Home Value in this Area
Tax History
| Year | Tax Paid | Tax Assessment Tax Assessment Total Assessment is a certain percentage of the fair market value that is determined by local assessors to be the total taxable value of land and additions on the property. | Land | Improvement |
|---|---|---|---|---|
| 2024 | $2,658 | $257,950 | $147,746 | $110,204 |
| 2023 | $2,597 | $449,000 | $145,510 | $303,490 |
| 2022 | $2,714 | $256,850 | $77,146 | $179,704 |
| 2021 | $2,511 | $354,000 | $125,925 | $228,075 |
| 2020 | $2,290 | $309,000 | $99,883 | $209,117 |
| 2019 | $2,233 | $297,000 | $102,909 | $194,091 |
| 2018 | $2,052 | $274,000 | $101,447 | $172,553 |
| 2016 | $1,827 | $128,040 | $47,118 | $80,922 |
| 2015 | $1,785 | $119,570 | $47,118 | $72,452 |
| 2014 | $1,735 | $119,690 | $40,972 | $78,718 |
| 2013 | -- | $106,121 | $31,020 | $75,101 |
Property History
| Date | Event | Price | Change | Sq Ft Price |
|---|---|---|---|---|
| 06/30/2025 06/30/25 | Price Changed | $549,999 | -0.9% | $235 / Sq Ft |
| 03/29/2025 03/29/25 | For Sale | $555,000 | -- | $237 / Sq Ft |
Purchase History
| Date | Type | Sale Price | Title Company |
|---|---|---|---|
| Interfamily Deed Transfer | -- | Service Link | |
| Warranty Deed | -- | Founders Title Co | |
| Warranty Deed | -- | First American Title Ins Age |
Mortgage History
| Date | Status | Loan Amount | Loan Type |
|---|---|---|---|
| Open | $174,000 | New Conventional | |
| Closed | $209,942 | New Conventional | |
| Closed | $220,000 | New Conventional | |
| Closed | $30,750 | Unknown | |
| Closed | $164,000 | Fannie Mae Freddie Mac |
Similar Homes in Layton, UT
Source: UtahRealEstate.com
MLS Number: 2086566
APN: 09-202-0123
- 2205 E 3250 N
- 3096 N 2225 E
- 2152 E 3325 N
- 3359 N Redshoulder Dr
- 2140 E 3000 N
- 2156 E 3000 N
- 3319 N Falcon Way
- 1852 E Whitetail Dr Unit 106
- 1841 E Whitetail Dr
- 3119 N Whitetail Dr Unit 85
- 3680 N 2300 E
- 2242 Deere View Dr
- 1911 Deere Valley Dr
- 2772 E 3575 N
- 2660 E 3700 N
- 2779 E 3575 N
- 1767 E 2825 N
- 3785 N 2675 E
- 2718 N 2125 E
- 2435 E 2750 N
- 3325 N 2550 E
- 3310 N 1750 E
- 2925 N Church St
- 1375 Jaques Dr
- 1157 E 2450 N
- 2374 N 1075 E
- 3003 E S Village Dr
- 2253 N 10 W Unit ID1250604P
- 3055 E N Vlg Dr
- 2986 E N Vlg Dr
- 2798 N Hill Field Rd
- 754 Eastside Dr
- 2955 N 400 W
- 2090 N Hillfield Rd
- 1805 N 225 W
- 2234 N 450 W
- 2111 N Hill Field Rd
- 1482 N 160 W
- 2185 N 525 W
- 2179 N 525 W






