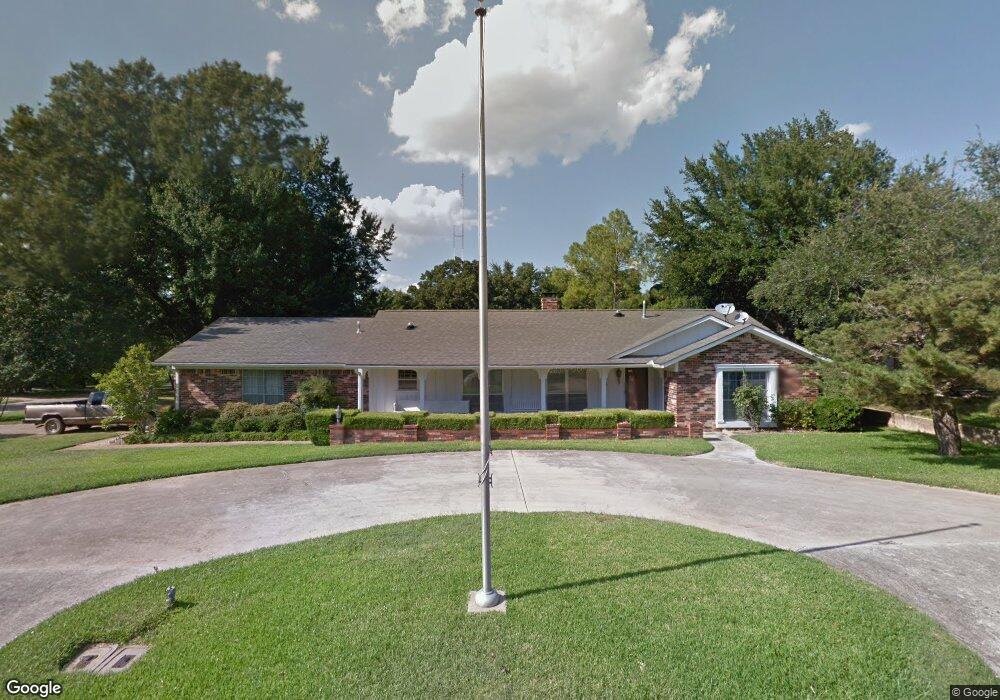2239 Hickory Dr Ardmore, OK 73401
Estimated Value: $349,000 - $413,000
Highlights
- In Ground Pool
- Vaulted Ceiling
- 1 Fireplace
- Plainview Primary School Rated A-
- Partially Wooded Lot
- Corner Lot
About This Home
As of September 2018NEED MORE ROOM? Check out this 4 Bedroom/2.5 Baths in Plainview School District located on a corner with a circle drive. So many New details to mention; A completely remodeled kitchen with new cabinets and counter tops, built in desk, master bath has recently been remodeled, 2- separate freshly painted living areas (1 has built in shelves/bookcases and wet bar). All new Double Pane Windows throughout, New gutters w/covered mesh, New ceiling fans, CHA is 4 years old, and 2 New hot water heaters. Through the enclosed sunroom with tile floors you will find the large private fenced back yard this home offers including an in-ground Saltwater pool w/Jacuzzi, with a new pool filter system and newly resurfaced fiberglass bottom. Other very nice features on this home include; extra-large Pantry, 2" wood blinds, neutral colors, wood burning fireplace, oversized two car garage and 2 storage buildings and a sprinkler system all surrounded by a St Augustine lawn. All this 4-Bedroom home needs i
Home Details
Home Type
- Single Family
Est. Annual Taxes
- $2,783
Year Built
- Built in 1979
Lot Details
- 0.31 Acre Lot
- Corner Lot
- Sprinkler System
- Partially Wooded Lot
Parking
- 2 Car Garage
Home Design
- Brick Exterior Construction
- Slab Foundation
- Composition Roof
Interior Spaces
- 2,674 Sq Ft Home
- 1-Story Property
- Wet Bar
- Vaulted Ceiling
- Ceiling Fan
- 1 Fireplace
- Insulated Windows
- Window Treatments
- Fire and Smoke Detector
Kitchen
- Oven
- Range
- Microwave
- Dishwasher
- Disposal
Flooring
- Carpet
- Tile
Bedrooms and Bathrooms
- 4 Bedrooms
Eco-Friendly Details
- Energy-Efficient Windows
Outdoor Features
- In Ground Pool
- Patio
- Exterior Lighting
- Outdoor Storage
- Rain Gutters
Utilities
- Zoned Heating and Cooling
- Gas Water Heater
Community Details
- Westernoak Subdivision
Ownership History
Purchase Details
Home Financials for this Owner
Home Financials are based on the most recent Mortgage that was taken out on this home.Purchase Details
Purchase Details
Home Values in the Area
Average Home Value in this Area
Purchase History
| Date | Buyer | Sale Price | Title Company |
|---|---|---|---|
| Mcneil Glyn Thomas | $260,000 | Stewart Title Of Oklahoma In | |
| Matthews Gary C | $159,500 | -- | |
| Tardy Michael J | $160,000 | -- |
Mortgage History
| Date | Status | Borrower | Loan Amount |
|---|---|---|---|
| Open | Mcneil Glyn Thomas | $260,482 |
Property History
| Date | Event | Price | Change | Sq Ft Price |
|---|---|---|---|---|
| 09/07/2018 09/07/18 | Sold | $259,550 | +4.0% | $97 / Sq Ft |
| 07/21/2017 07/21/17 | Pending | -- | -- | -- |
| 07/21/2017 07/21/17 | For Sale | $249,500 | -- | $93 / Sq Ft |
Tax History Compared to Growth
Tax History
| Year | Tax Paid | Tax Assessment Tax Assessment Total Assessment is a certain percentage of the fair market value that is determined by local assessors to be the total taxable value of land and additions on the property. | Land | Improvement |
|---|---|---|---|---|
| 2024 | $2,783 | $31,340 | $4,200 | $27,140 |
| 2023 | $2,783 | $30,428 | $4,200 | $26,228 |
| 2022 | $2,585 | $29,541 | $4,200 | $25,341 |
| 2021 | $2,579 | $28,681 | $4,200 | $24,481 |
| 2020 | $2,861 | $31,388 | $5,400 | $25,988 |
| 2019 | $2,770 | $31,200 | $4,800 | $26,400 |
| 2018 | $2,381 | $27,217 | $4,733 | $22,484 |
| 2017 | $2,320 | $26,424 | $4,502 | $21,922 |
| 2016 | $2,262 | $25,654 | $4,390 | $21,264 |
| 2015 | $2,257 | $24,907 | $1,752 | $23,155 |
| 2014 | $2,194 | $24,182 | $1,506 | $22,676 |
Map
Source: MLS Technology
MLS Number: 32573
APN: 1435-00-006-008-0-001-00
- 1006 S Rockford Rd
- 2222 Cloverleaf Place
- 2212 Cloverleaf Place
- 811 Rosewood St
- 2208 Wimbledon Ct
- 2024 Cloverleaf Place
- 1121 Surrey Dr
- 820 Virginia Ln
- 2410 Augusta Rd
- 814 Pershing Dr E
- 2205 Torrey Pines
- 835 Sunset Ct
- 824 Sunset Dr SW
- 1831 Sunset Park Terrace
- 58 Overland Route
- 1116 Country Woods Dr
- 2417 S Rockford Pkwy
- 1101 Country Woods Dr
- 1800 SW 6th St
- 0 John Rd
- 920 Hickory Ln
- 2233 Hickory Dr
- 910 Hickory Dr SW
- 910 Hickory Ln
- 2224 Hickory Dr
- 1000 Rockford Ct
- 2227 Hickory Dr
- 929 Hickory Ln
- 2232 Cloverleaf Place
- 919 Hickory Ln
- 2220 Hickory Dr
- 900 Hickory Ln
- 1001 Rockford Ct
- 905 Hickory Ln
- 2221 Hickory Dr
- 2216 Hickory Dr
- 1006 Rockford Ct
- 901 Hickory Ln
- 2221 Ridgeway St
- 1007 Rockford Ct
