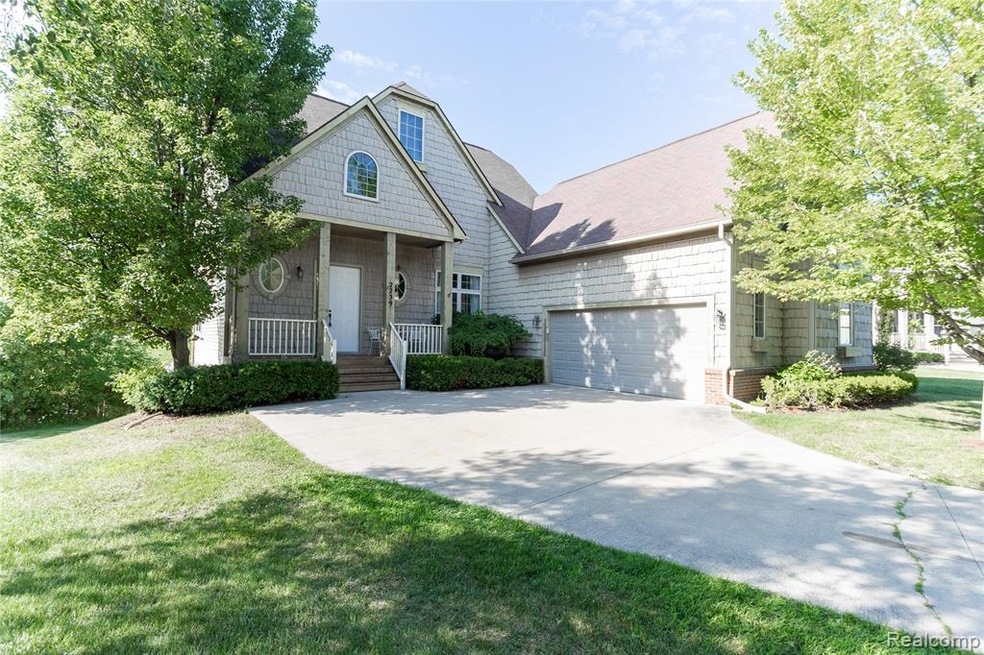
$309,900
- 5 Beds
- 4 Baths
- 1,909 Sq Ft
- 5124 Hickory Trail
- Unit 78
- Grand Blanc, MI
MULTIPLE OFFERS RECEIVED!! HIGHEST AND BEST DUE BY MONDAY APRIL 7TH AT 5PM!! Welcome to this beautiful two-story home located in the highly sought-after Grand Blanc School District, a true gem offering 5 spacious bedrooms, 2 full bathrooms and 2 half bathrooms. This home also features a finished basement complete with a surround sound system, perfect for movie nights or entertaining. Nestled in
Kristine McCarty Keller Williams First
