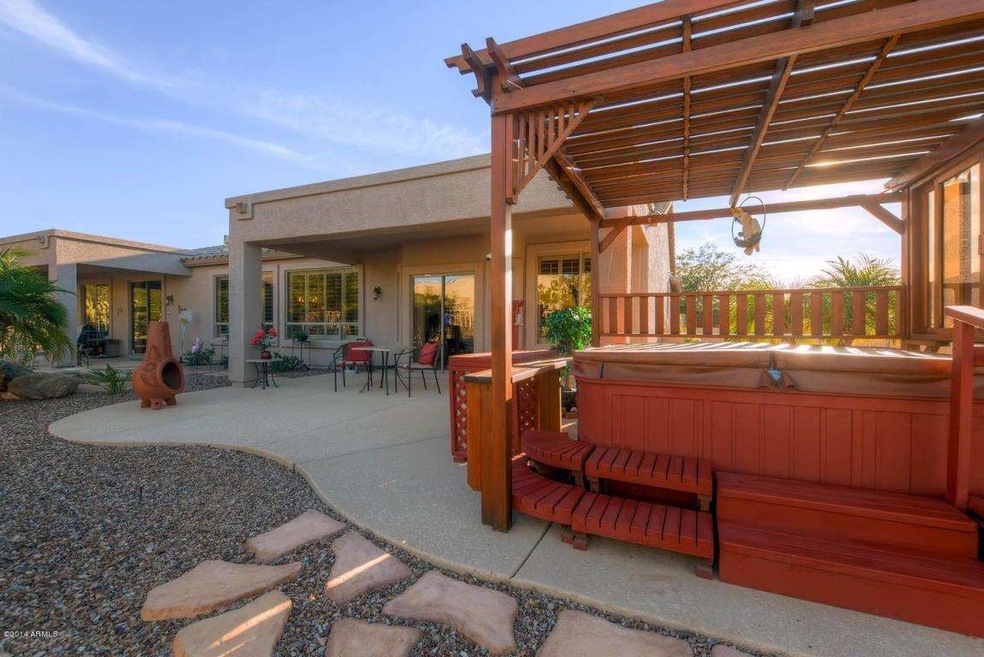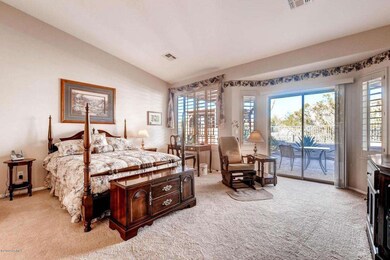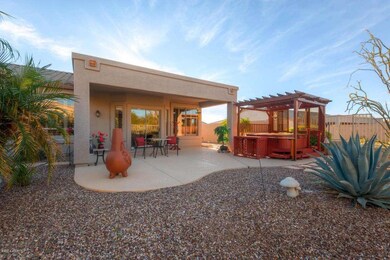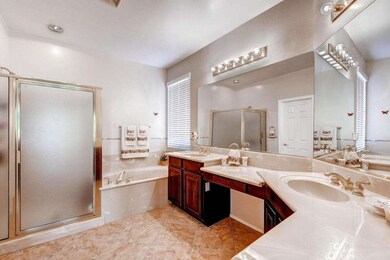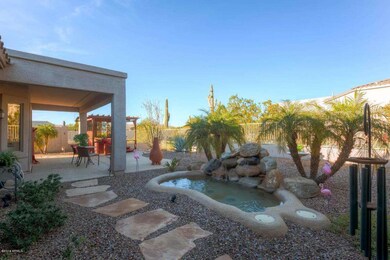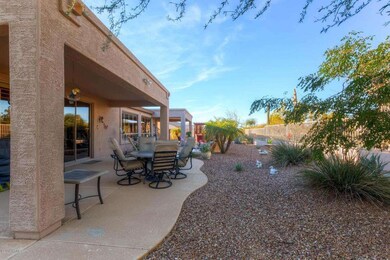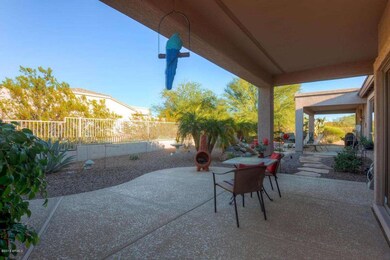
2239 N Calvin Mesa, AZ 85207
Desert Uplands NeighborhoodHighlights
- Guest House
- Above Ground Spa
- City Lights View
- Franklin at Brimhall Elementary School Rated A
- RV Gated
- 0.52 Acre Lot
About This Home
As of July 2025BRING OFFERS! 10+house & perfect for a winter retreat! Nice lock-N-leave with a luxurious detached guest casita & private entrance. This semi-custom home was built and maintained with great attention to detail & will impress your discriminating buyers! Large O P E N kitchen, Dinette and Family Room. Plantation shutters on windows for elegant light-filled rooms! Private home office or arrange the guest casita as your personal work space. Cherry cabinetry gives the kitchen a handsome appeal and extra cabinetry added to the dinette to store all your entertaining pieces. Secluded master suite includes large walk-in closet, separate tub & shower, dual vanities, beautiful tile flooring & private covered patio a few steps from canopied hot tub. Low maintenance yard surrounded by green space This means NO NEIGHBORS adjoining this extremely private view lot. Positioned on the hillside overlooking Mesa provides tranquil evenings for stargazing. Back yard highlights include boulder waterfall that is self-cleaning, view fencing, desert landscaping and yard watering system. Family room patio was enlarged to allow for large gatherings and is positioned perfectly for easy flow off the kitchen and family room. Gated front courtyard is a warm welcoming area to greet neighbors or guest house friends and includes a cobblestone courtyard. Driveway large enough for a fleet of autos and side gate allows for R.V. access to the backyard. HOA ALLOWS RV parking in this neighborhood, ! Large laundry room leaves space for an extra refrigerator, craft work and storage!
Unique sitting room through the private entrance to the secondary bedrooms allows for an easy conversion for additional bedroom in this house or would be an ideal teen workspace or game room. I just love the flow of this house that was so artfully designed with endless possibilities for different lifestyles.
Last Agent to Sell the Property
Keller Williams Integrity First License #SA546189000 Listed on: 11/21/2014

Home Details
Home Type
- Single Family
Est. Annual Taxes
- $3,414
Year Built
- Built in 2003
Lot Details
- 0.52 Acre Lot
- Private Streets
- Desert faces the front and back of the property
- Wrought Iron Fence
- Block Wall Fence
- Front and Back Yard Sprinklers
- Private Yard
Parking
- 2 Car Direct Access Garage
- 6 Open Parking Spaces
- Garage Door Opener
- RV Gated
Home Design
- Contemporary Architecture
- Wood Frame Construction
- Tile Roof
- Stucco
Interior Spaces
- 3,276 Sq Ft Home
- 1-Story Property
- Ceiling height of 9 feet or more
- Ceiling Fan
- Gas Fireplace
- Double Pane Windows
- Solar Screens
- City Lights Views
Kitchen
- Eat-In Kitchen
- Breakfast Bar
- Built-In Microwave
- Dishwasher
- Kitchen Island
Flooring
- Carpet
- Tile
Bedrooms and Bathrooms
- 4 Bedrooms
- Walk-In Closet
- Primary Bathroom is a Full Bathroom
- 3 Bathrooms
- Dual Vanity Sinks in Primary Bathroom
- Bathtub With Separate Shower Stall
Laundry
- Dryer
- Washer
Outdoor Features
- Above Ground Spa
- Covered patio or porch
Schools
- Las Sendas Elementary School
- Fremont Junior High School
- Red Mountain High School
Utilities
- Refrigerated Cooling System
- Zoned Heating
- Heating System Uses Natural Gas
- Water Filtration System
- High Speed Internet
- Cable TV Available
Additional Features
- No Interior Steps
- Guest House
Community Details
- Property has a Home Owners Association
- Estates At Desert Sh Association, Phone Number (480) 000-0000
- Built by Maracay Homes
- Estates At Desert Shadows Subdivision
Listing and Financial Details
- Home warranty included in the sale of the property
- Tax Lot 25
- Assessor Parcel Number 219-26-178
Ownership History
Purchase Details
Home Financials for this Owner
Home Financials are based on the most recent Mortgage that was taken out on this home.Purchase Details
Home Financials for this Owner
Home Financials are based on the most recent Mortgage that was taken out on this home.Purchase Details
Home Financials for this Owner
Home Financials are based on the most recent Mortgage that was taken out on this home.Purchase Details
Purchase Details
Purchase Details
Similar Homes in Mesa, AZ
Home Values in the Area
Average Home Value in this Area
Purchase History
| Date | Type | Sale Price | Title Company |
|---|---|---|---|
| Warranty Deed | $949,000 | Agave Title Agency | |
| Warranty Deed | $415,000 | Chicago Title Agency Inc | |
| Interfamily Deed Transfer | -- | None Available | |
| Interfamily Deed Transfer | -- | American Title Svc Agency Ll | |
| Cash Sale Deed | $412,500 | American Title Svc Agency Ll | |
| Cash Sale Deed | $377,597 | First American Title Ins Co |
Mortgage History
| Date | Status | Loan Amount | Loan Type |
|---|---|---|---|
| Open | $399,000 | New Conventional | |
| Previous Owner | $100,000 | Credit Line Revolving | |
| Previous Owner | $497,465 | VA | |
| Previous Owner | $69,900 | Credit Line Revolving | |
| Previous Owner | $428,695 | VA |
Property History
| Date | Event | Price | Change | Sq Ft Price |
|---|---|---|---|---|
| 07/17/2025 07/17/25 | Sold | $949,000 | -2.1% | $290 / Sq Ft |
| 06/17/2025 06/17/25 | Pending | -- | -- | -- |
| 06/02/2025 06/02/25 | For Sale | $969,000 | +133.5% | $296 / Sq Ft |
| 10/25/2016 10/25/16 | Sold | $415,000 | -1.0% | $127 / Sq Ft |
| 09/03/2016 09/03/16 | Pending | -- | -- | -- |
| 07/30/2016 07/30/16 | For Sale | $419,000 | +1.6% | $128 / Sq Ft |
| 05/11/2015 05/11/15 | Sold | $412,500 | -1.8% | $126 / Sq Ft |
| 04/11/2015 04/11/15 | Pending | -- | -- | -- |
| 01/08/2015 01/08/15 | Price Changed | $420,000 | -1.2% | $128 / Sq Ft |
| 11/21/2014 11/21/14 | For Sale | $425,000 | -- | $130 / Sq Ft |
Tax History Compared to Growth
Tax History
| Year | Tax Paid | Tax Assessment Tax Assessment Total Assessment is a certain percentage of the fair market value that is determined by local assessors to be the total taxable value of land and additions on the property. | Land | Improvement |
|---|---|---|---|---|
| 2025 | $3,782 | $44,645 | -- | -- |
| 2024 | $3,818 | $42,519 | -- | -- |
| 2023 | $3,818 | $66,950 | $13,390 | $53,560 |
| 2022 | $3,727 | $51,460 | $10,290 | $41,170 |
| 2021 | $3,780 | $47,700 | $9,540 | $38,160 |
| 2020 | $3,722 | $43,560 | $8,710 | $34,850 |
| 2019 | $3,443 | $41,420 | $8,280 | $33,140 |
| 2018 | $3,287 | $36,500 | $7,300 | $29,200 |
| 2017 | $3,183 | $35,910 | $7,180 | $28,730 |
| 2016 | $3,126 | $35,650 | $7,130 | $28,520 |
| 2015 | $2,951 | $34,910 | $6,980 | $27,930 |
Agents Affiliated with this Home
-

Seller's Agent in 2025
Natascha Ovando-Karadsheh
KOR Properties
(602) 909-4995
9 in this area
134 Total Sales
-

Seller Co-Listing Agent in 2025
John Karadsheh
KOR Properties
(602) 615-0843
8 in this area
120 Total Sales
-
R
Buyer's Agent in 2025
Robert Terrell
Berkshire Hathaway HomeServices Arizona Properties
(480) 363-2186
1 in this area
28 Total Sales
-

Seller's Agent in 2016
Michael Graham
eXp Realty
(480) 628-9392
48 Total Sales
-
D
Seller Co-Listing Agent in 2016
Danielle Graham
Keller Williams Realty Sonoran Living
-

Buyer's Agent in 2016
Sheri Hicks
Coldwell Banker Realty
(480) 834-9131
72 Total Sales
Map
Source: Arizona Regional Multiple Listing Service (ARMLS)
MLS Number: 5203078
APN: 219-26-178
- 8043 E Laurel St
- 2099 N 77th Place
- 2095 N 77th Place
- 2087 N 77th Place
- 2255 N Hillridge
- 7730 E Culver St
- 8140 E June St
- 8127 E June St
- 8055 E Jaeger St
- 8149 E Jaeger St
- 8021 E Jasmine St
- 8138 E Jacaranda St
- 0 E Culver St Unit 6890003
- 8433 E Leonora St
- 7641 E Mcdowell Rd
- 1853 N Rowen Cir
- 1758 N 74th Place
- 2758 N Sterling
- 7354 E Norwood St
- 7437 E Nora St
