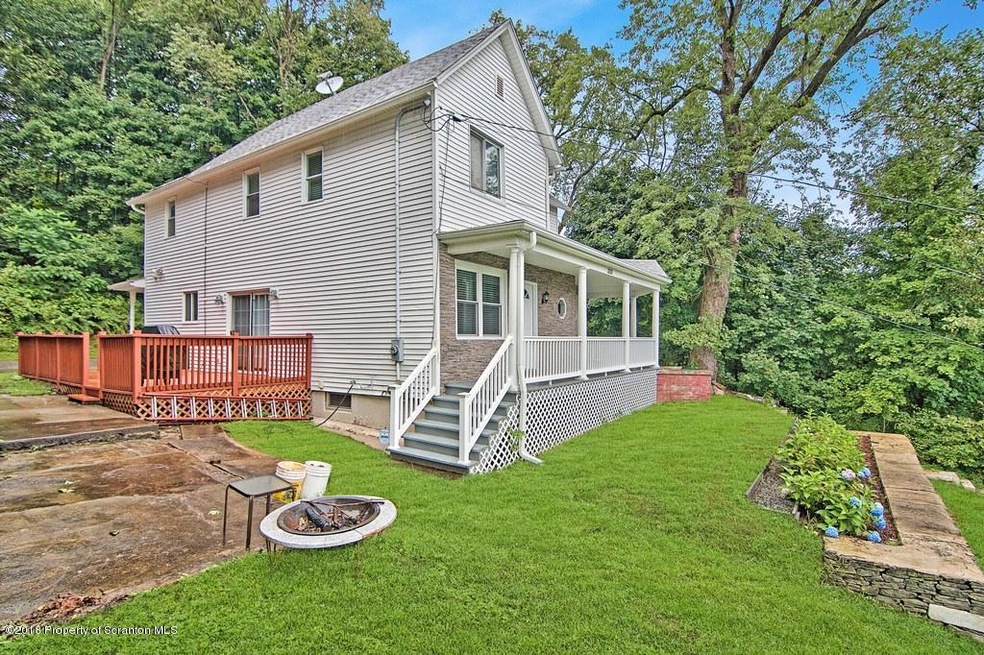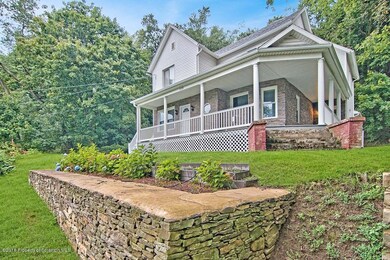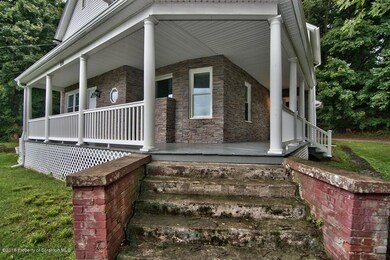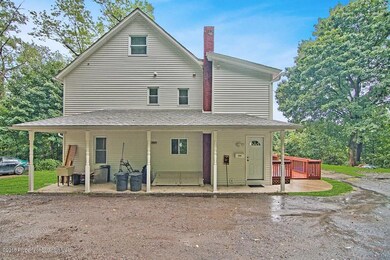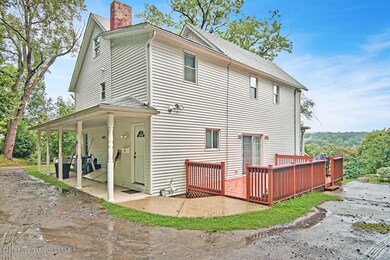
2239 N Main Ave Scranton, PA 18508
Providence NeighborhoodHighlights
- 0.37 Acre Lot
- Deck
- Finished Attic
- Colonial Architecture
- Wood Flooring
- 5-minute walk to Weston Park
About This Home
As of April 2024Totally renovated beauty in the heart of North Scranton this home boasts cherry cabinets with granite counters and stainless appliances, hardwood floors, custom tile baths, modern electric, plumbing and heating, gas forced air heat, and views of the valley for miles!, Baths: 1 Half Lev 1,Full Bath - Master,Modern,2+ Bath Lev 2, Beds: 2+ Bed 2nd,Mstr 2nd,1 Bed 3rd, SqFt Fin - Main: 1110.00, SqFt Fin - 3rd: 250.00, Tax Information: Available, Formal Dining Room: Y, Ultra Modern: Y, SqFt Fin - 2nd: 1110.00, Additional Info: Additional 67X146X45X150 lot included tax id: 1350507002001
Last Agent to Sell the Property
Paul Mackrell
REALTY NETWORK GROUP Listed on: 09/07/2018
Home Details
Home Type
- Single Family
Est. Annual Taxes
- $2,556
Year Built
- Built in 1930
Lot Details
- 0.37 Acre Lot
- Lot Dimensions are 50x150x50x146
Home Design
- Colonial Architecture
- Wood Roof
- Composition Roof
- Vinyl Siding
- Stone
Interior Spaces
- 2,470 Sq Ft Home
- 3-Story Property
- Ceiling Fan
- Gas Fireplace
- Finished Attic
- Property Views
Kitchen
- Eat-In Kitchen
- Gas Oven
- Gas Range
- Microwave
- Dishwasher
Flooring
- Wood
- Carpet
- Ceramic Tile
Bedrooms and Bathrooms
- 4 Bedrooms
Basement
- Partial Basement
- Interior Basement Entry
Parking
- Paved Parking
- Off-Street Parking
Outdoor Features
- Deck
- Porch
Utilities
- Forced Air Heating System
- Heating System Uses Natural Gas
Listing and Financial Details
- Assessor Parcel Number 13505070021
- $8,500 per year additional tax assessments
Ownership History
Purchase Details
Home Financials for this Owner
Home Financials are based on the most recent Mortgage that was taken out on this home.Purchase Details
Home Financials for this Owner
Home Financials are based on the most recent Mortgage that was taken out on this home.Purchase Details
Similar Homes in Scranton, PA
Home Values in the Area
Average Home Value in this Area
Purchase History
| Date | Type | Sale Price | Title Company |
|---|---|---|---|
| Deed | $270,000 | None Listed On Document | |
| Deed | $169,500 | None Available | |
| Deed | -- | None Available |
Mortgage History
| Date | Status | Loan Amount | Loan Type |
|---|---|---|---|
| Open | $257,050 | New Conventional | |
| Previous Owner | $162,000 | New Conventional | |
| Previous Owner | $161,025 | New Conventional | |
| Previous Owner | $20,000 | New Conventional |
Property History
| Date | Event | Price | Change | Sq Ft Price |
|---|---|---|---|---|
| 04/02/2024 04/02/24 | Sold | $270,000 | -6.6% | $109 / Sq Ft |
| 02/23/2024 02/23/24 | Pending | -- | -- | -- |
| 02/07/2024 02/07/24 | For Sale | $289,000 | 0.0% | $117 / Sq Ft |
| 01/25/2024 01/25/24 | Pending | -- | -- | -- |
| 01/09/2024 01/09/24 | For Sale | $289,000 | +70.5% | $117 / Sq Ft |
| 11/02/2018 11/02/18 | Sold | $169,500 | +0.3% | $69 / Sq Ft |
| 09/16/2018 09/16/18 | Pending | -- | -- | -- |
| 09/07/2018 09/07/18 | For Sale | $169,000 | -- | $68 / Sq Ft |
Tax History Compared to Growth
Tax History
| Year | Tax Paid | Tax Assessment Tax Assessment Total Assessment is a certain percentage of the fair market value that is determined by local assessors to be the total taxable value of land and additions on the property. | Land | Improvement |
|---|---|---|---|---|
| 2025 | $2,571 | $7,500 | $2,000 | $5,500 |
| 2024 | $2,361 | $7,500 | $2,000 | $5,500 |
| 2023 | $2,361 | $7,500 | $2,000 | $5,500 |
| 2022 | $2,309 | $7,500 | $2,000 | $5,500 |
| 2021 | $2,309 | $7,500 | $2,000 | $5,500 |
| 2020 | $2,269 | $7,500 | $2,000 | $5,500 |
| 2019 | $2,137 | $7,500 | $2,000 | $5,500 |
| 2018 | $2,137 | $7,500 | $2,000 | $5,500 |
| 2017 | $2,102 | $7,500 | $2,000 | $5,500 |
| 2016 | $743 | $7,500 | $2,000 | $5,500 |
| 2015 | $1,278 | $7,500 | $2,000 | $5,500 |
| 2014 | -- | $7,500 | $2,000 | $5,500 |
Agents Affiliated with this Home
-
L
Seller's Agent in 2024
Linda Paone
Dwell Real Estate - Clarks Summit Branch Office
-
N
Buyer's Agent in 2024
NON MEMBER
NON MEMBER
-
P
Seller's Agent in 2018
Paul Mackrell
REALTY NETWORK GROUP
Map
Source: Greater Scranton Board of REALTORS®
MLS Number: GSB184294
APN: 13505070021
- 175 W Parker St
- 110 Spring St
- 131 Throop St
- 121 Throop St
- 2219 Golden Ave
- 2446 Heermans Ave
- 2521 N Main Ave
- 2700 N Main Ave
- 621 623 Detty St
- 635 Detty St
- 2724 N Main Ave
- 531 E Market St
- 622 E Market St
- 2227 Capouse Ave
- 1920 Wayne Ave
- 210 School St
- 508 Electric St
- 1820 Sanderson Ave
- 314 W Market St
- 316 W Market St
