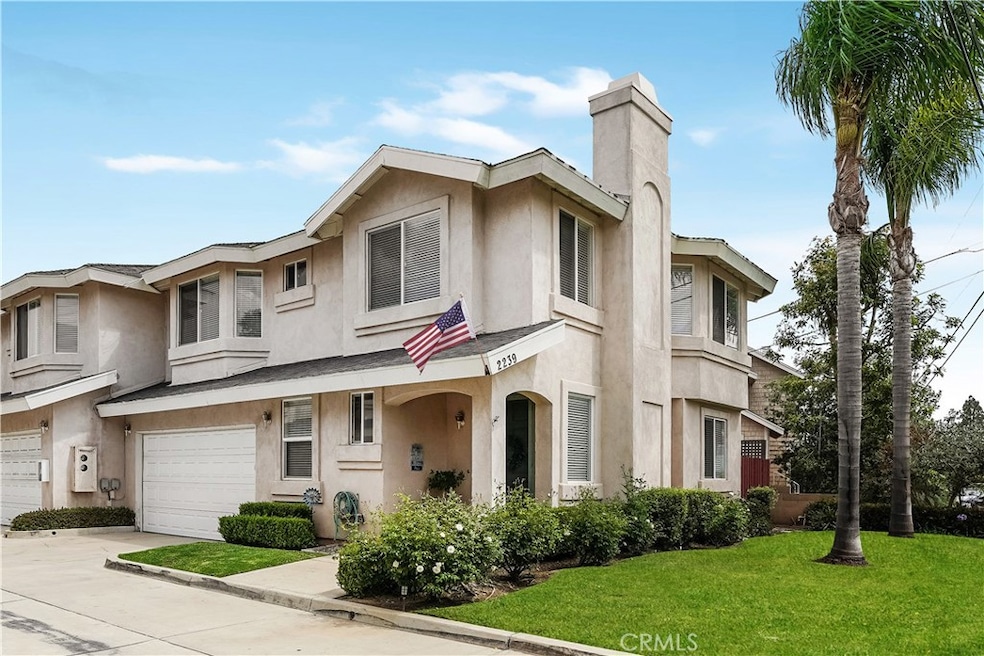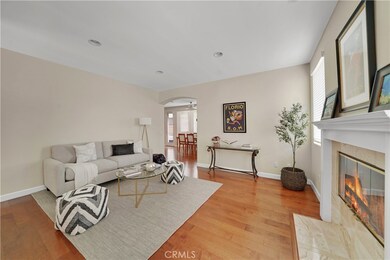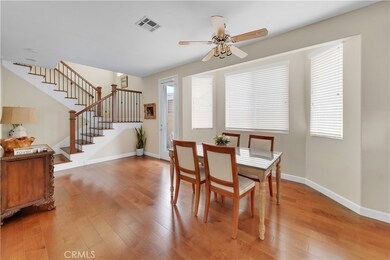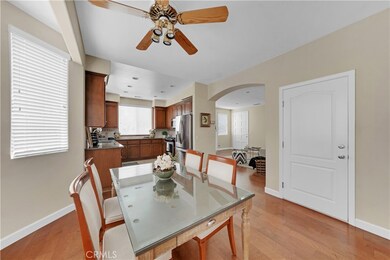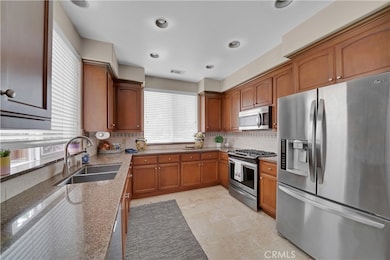2239 Pacific Ave Unit A Costa Mesa, CA 92627
Westside Costa Mesa NeighborhoodHighlights
- Updated Kitchen
- 0.76 Acre Lot
- Mediterranean Architecture
- Victoria Elementary School Rated A-
- Wood Flooring
- Corner Lot
About This Home
SPACIOUS TOWNHOME IN CASA BELLA! EXCELLENT LOCATION! APPROX 1.5 MILES TO BEACH! (MIDPOINT BETWEEN NEWPORT AND HUNTINGTON BEACH, WALKING DISTANCE APPROX 20 MIN., 5 MIN ON BIKE) Situated between two beautiful parks (Talbert Regional Park & Fairview Park). OVERSIZED ROOMS, MASTER AND SECONDARY, TWO-STORY & ATTACHED TWO CAR GARAGE W/DIRECT ACCESS. PRIVATE CORNER UNIT, WITH ENCLOSED PATIO. HIGH-END STAINLESS STEEL APPLIANCES INCLUDED. PLUS, UPSTAIRS LAUNDRY AREA INCLUDES WASHER AND DRYER! CENTRALLY LOCATED: walking distance to Starbucks, Trader Joes, numerous restaurants, shopping, cafe's and services just minutes from home. All bedrooms are upstairs. Lots of natural light, jack-and-jill bathroom in secondary rooms, ceiling fans in all rooms, wood floors all downstairs, elegant wood staircase with wood floors in hallway upstairs, and large bathroom in Master Bathroom includes separate tub and shower and walk in closet. Carpeting in all bedrooms. Large patio off the dining room plus a side gate access. Lots of room for entertaining, gas hook up for BBQ, and planter area for plants. Inviting home with fireplace in the living room with mantle, upgraded kitchen with granite counters, lots of storage, convenient powder room hidden behind living room, more storage cabinets in hallway and front garage makes access easy whether your leaving or coming home. Parking for guests has lots of street parking.
Last Listed By
Keller Williams Realty Brokerage Phone: 949-689-6464 License #01888449 Listed on: 05/30/2025

Townhouse Details
Home Type
- Townhome
Est. Annual Taxes
- $10,069
Year Built
- Built in 2000
Parking
- 2 Car Direct Access Garage
- Parking Available
- Garage Door Opener
Home Design
- Mediterranean Architecture
- Slab Foundation
- Spanish Tile Roof
- Stucco
Interior Spaces
- 1,766 Sq Ft Home
- 2-Story Property
- Ceiling Fan
- Insulated Windows
- Plantation Shutters
- Family Room with Fireplace
- Dining Room
- Security Lights
Kitchen
- Updated Kitchen
- Breakfast Area or Nook
- Electric Oven
- Gas Range
- Microwave
- Dishwasher
- Granite Countertops
Flooring
- Wood
- Carpet
Bedrooms and Bathrooms
- 3 Bedrooms
- All Upper Level Bedrooms
- Granite Bathroom Countertops
- Dual Vanity Sinks in Primary Bathroom
- Bathtub with Shower
- Separate Shower
Laundry
- Laundry Room
- Laundry on upper level
- Dryer
- Washer
Outdoor Features
- Enclosed patio or porch
- Exterior Lighting
Additional Features
- 1 Common Wall
- Central Heating
Listing and Financial Details
- Security Deposit $5,000
- Rent includes association dues, trash collection
- 12-Month Minimum Lease Term
- Available 6/4/24
- Tax Lot 1
- Tax Tract Number 15532
- Assessor Parcel Number 93749018
Community Details
Overview
- Property has a Home Owners Association
- 8 Units
Recreation
- Bike Trail
Security
- Fire and Smoke Detector
Map
Source: California Regional Multiple Listing Service (CRMLS)
MLS Number: OC25105980
APN: 937-490-18
- 2243 Pacific Ave Unit A106
- 1036 Sea Breeze Dr Unit 4
- 2200 Canyon Dr Unit 8
- 2175 Pacific Ave Unit F4
- 1222 Las Arenas Way Unit 23
- 1051 Westward Way Unit 43
- 2067 Sea Cove Ln
- 983 Oak St
- 939 Oak St
- 21122 Amberwick Ln
- 30 Starfish Ct Unit 14
- 11 Summerwalk Ct Unit 39
- 9826 Coral Cove Cir
- 11 Northwind Ct Unit 41
- 9821 Kite Dr
- 9802 Effingham Dr
- 21041 Strathmoor Ln
- 9871 Silver Strand Dr
- 1933 Whittier Ave
- 20361 Craimer Ln
